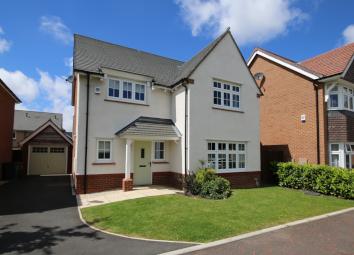Detached house for sale in Southport PR9, 4 Bedroom
Quick Summary
- Property Type:
- Detached house
- Status:
- For sale
- Price
- £ 315,000
- Beds:
- 4
- Baths:
- 2
- Recepts:
- 1
- County
- Merseyside
- Town
- Southport
- Outcode
- PR9
- Location
- Plover Close, Banks, Nr Southport PR9
- Marketed By:
- Karen Potter Limited
- Posted
- 2024-04-30
- PR9 Rating:
- More Info?
- Please contact Karen Potter Limited on 01704 206040 or Request Details
Property Description
Description: An early internal inspection is strongly recommended of this immaculately presented modern detached family house which occupies a charming location, within a cul-de-sac and forming part of the popular Redrow constructed "Coppice" Development.
The property offers well proportioned and attractively planned accommodation which is installed with gas central heating and upvc double glazing, briefly comprising Hall, fitted Cloakroom/WC, front Living Room, rear Kitchen/Dining Room and Utility Room to the ground floor with four Bedrooms (the principal with En-Suite Shower Room) and main Bathroom to the first floor. Outside there are lawned gardens to the front and rear of the property, the front incorporating a driveway leading to the Garage.
Plover Close is a turning off Sanderling Drive which is accessed via Guinea Hall Lane. The shops and amenities of Banks village are readily accessible.
Hall upvc door and obscure double glazed window to front, Karndean flooring with matwell, staircase to first floor landing.
WC upvc obscure double glazed window to front, fitted two piece modern white suite comprising wall mounted wash hand basin and close coupled wc and extractor fan, Karndean flooring.
Living room 16' 4" x 12' 1" (4.98m x 3.68m) upvc double glazed window to front, feature log effect electric fire.
Kitchen/dining room 25' 1" x 15' 10" (7.65m x 4.83m) fitted with a matching range of base and eye level cupboards, quartz work surfaces, 1+1/2 bowl stainless steel sink unit with single drainer and mixer tap, instant hot water tap, integrated fridge, freezer and dishwasher, built-in electric double oven, built-in four ring gas hob, two upvc double glazed windows to rear, Karndean flooring, upvc double glazed sliding patio doors to garden, built in under stairs storage cupboard, door to Utility Room.
Utility room 6' 5" x 5' 8" (1.96m x 1.73m) fitted with a matching range of base and eye level cupboards with round edged worktops, stainless steel sink unit with mixer tap, plumbing for washing machine, space for tumble dryer, Karndean flooring, wall mounted concealed gas boiler, upvc double glazed side door to garden.
First floor:
Landing access to loft space with drop down metal ladder and light point connected, doors to all Bedrooms and Bathroom.
Bedroom 1 15' x 14' 1" into robes (4.57m x 4.29m) upvc double glazed window to front, fitted bedroom suite with a range of wardrobes, door to En-Suite Shower Room.
En-suite shower room fitted with three piece modern white suite comprising wash hand basin in vanity unit, double shower enclosure and close coupled wc, heated towel rail, extractor fan, wall mounted mirror, shaver point, upvc obscure double glazed window to side.
Bedroom 2 13' 3" x 10' 9" into robes (4.04m x 3.28m) upvc double glazed window to front, fitted with a range of wardrobes.
Bedroom 3 11' 1" x 9' 6" max (3.38m x 2.9m) upvc double glazed window to rear.
Bedroom 4 9' 1" x 7' 5" (2.77m x 2.26m) upvc double glazed window to rear.
Bathroom 10' 9" x 5' 11" (3.28m x 1.8m) fitted with three piece modern white suite comprising deep panelled bath with separate shower over and glass screen, wall mounted wash hand basin and close coupled wc. Tiled surround, heated towel rail, extractor fan, wall mounted mirror, shaver point, upvc obscure double glazed window to side, airing cupboard housing hot water cylinder.
Outside: A tarmacadam driveway provides off road parking for a number of cars and leads to the brick built garage with power and light connected. The rear garden provides paved patio area leading to shaped lawn with ornamental shrub borders.
Property Location
Marketed by Karen Potter Limited
Disclaimer Property descriptions and related information displayed on this page are marketing materials provided by Karen Potter Limited. estateagents365.uk does not warrant or accept any responsibility for the accuracy or completeness of the property descriptions or related information provided here and they do not constitute property particulars. Please contact Karen Potter Limited for full details and further information.

