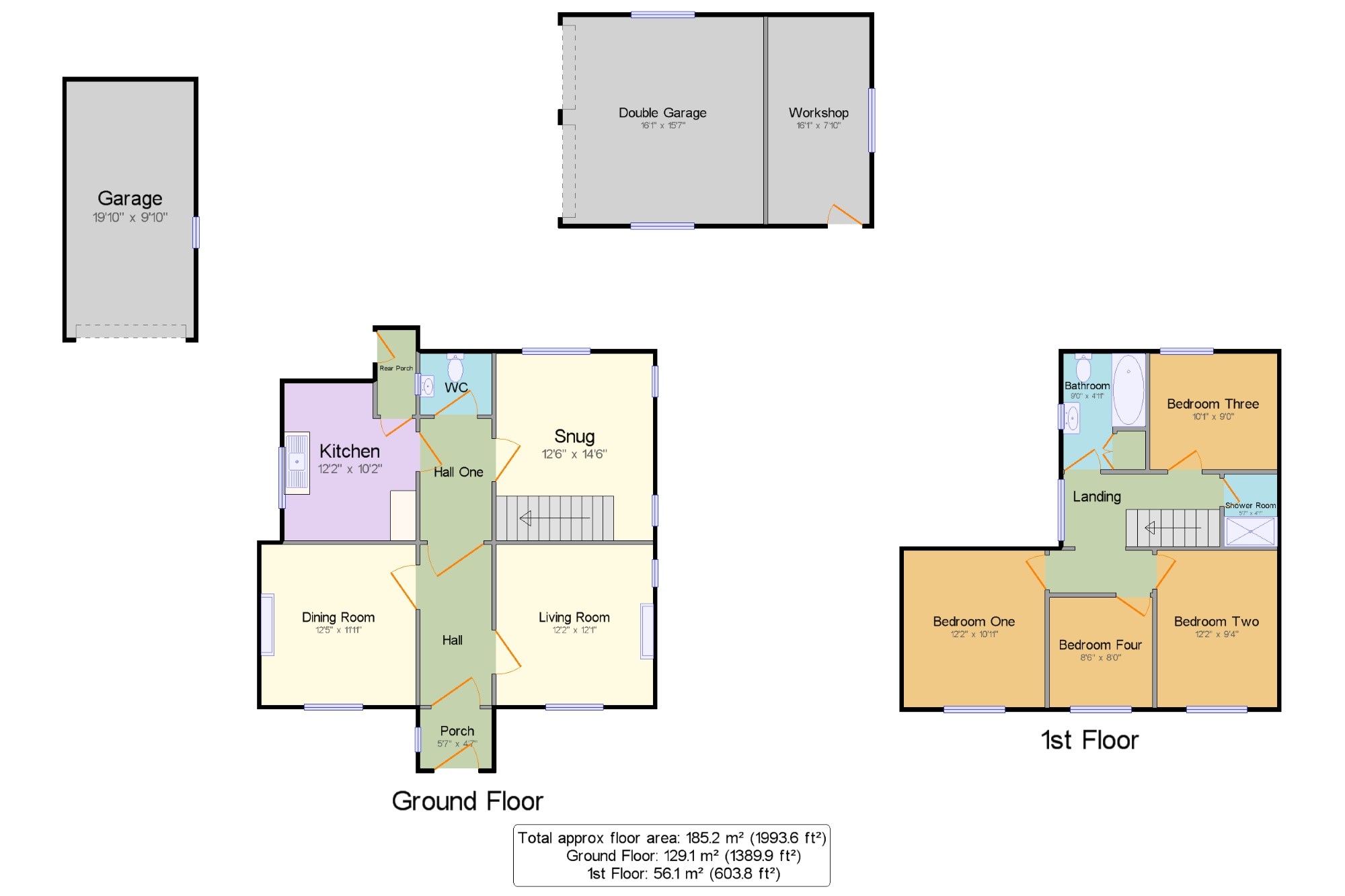Detached house for sale in Somerton TA11, 4 Bedroom
Quick Summary
- Property Type:
- Detached house
- Status:
- For sale
- Price
- £ 400,000
- Beds:
- 4
- Baths:
- 2
- Recepts:
- 3
- County
- Somerset
- Town
- Somerton
- Outcode
- TA11
- Location
- Somerton, Somerset, . TA11
- Marketed By:
- Palmer Snell - Somerton
- Posted
- 2019-01-15
- TA11 Rating:
- More Info?
- Please contact Palmer Snell - Somerton on 01458 521938 or Request Details
Property Description
In need of full refurbishment and offering huge potential, this detached period property offers; porch, entrance hallway, living room, dining room, snug, downstairs WC, kitchen, four bedrooms, family bathroom and an additional shower room. The plot measures approximately 0.88 acres and consists of generous lawns, large pond, mature trees, single garage, double garage, workshop and ample off road parking.
No onward chain
Detached house with large gardens
In need of full refurbishment
Situated on the outskirts of Somerton
Ample garaging, workshop and parking
Ideal project
Porch5'7" x 4'7" (1.7m x 1.4m).
Living Room12'2" x 12'1" (3.7m x 3.68m).
Dining Room12'5" x 11'11" (3.78m x 3.63m).
Snug12'6" x 14'6" (3.8m x 4.42m).
Kitchen12'2" x 10'2" (3.7m x 3.1m).
WC5'7" x 4'9" (1.7m x 1.45m).
Rear Porch3' x 6'7" (0.91m x 2m).
Bedroom One12'2" x 10'11" (3.7m x 3.33m).
Bedroom Two12'2" x 9'4" (3.7m x 2.84m).
Bedroom Three10'1" x 9' (3.07m x 2.74m).
Bedroom Four8'6" x 8' (2.6m x 2.44m).
Bathroom9' x 4'11" (2.74m x 1.5m).
Shower Room5'7" x 4'1" (1.7m x 1.24m).
Double Garage16'1" x 15'7" (4.9m x 4.75m).
Workshop16'1" x 7'10" (4.9m x 2.39m).
Single Garage19'10" x 9'10" (6.05m x 3m).
Directions x . From the Somerton Palmer Snell branch turn right onto West Street. At the triangle, turn left onto Sutton and follow over the railway bridge. The property can be found on your left hand side, situated on the corner of Badgers Cross turning.
Property Location
Marketed by Palmer Snell - Somerton
Disclaimer Property descriptions and related information displayed on this page are marketing materials provided by Palmer Snell - Somerton. estateagents365.uk does not warrant or accept any responsibility for the accuracy or completeness of the property descriptions or related information provided here and they do not constitute property particulars. Please contact Palmer Snell - Somerton for full details and further information.


