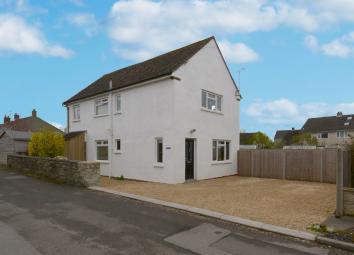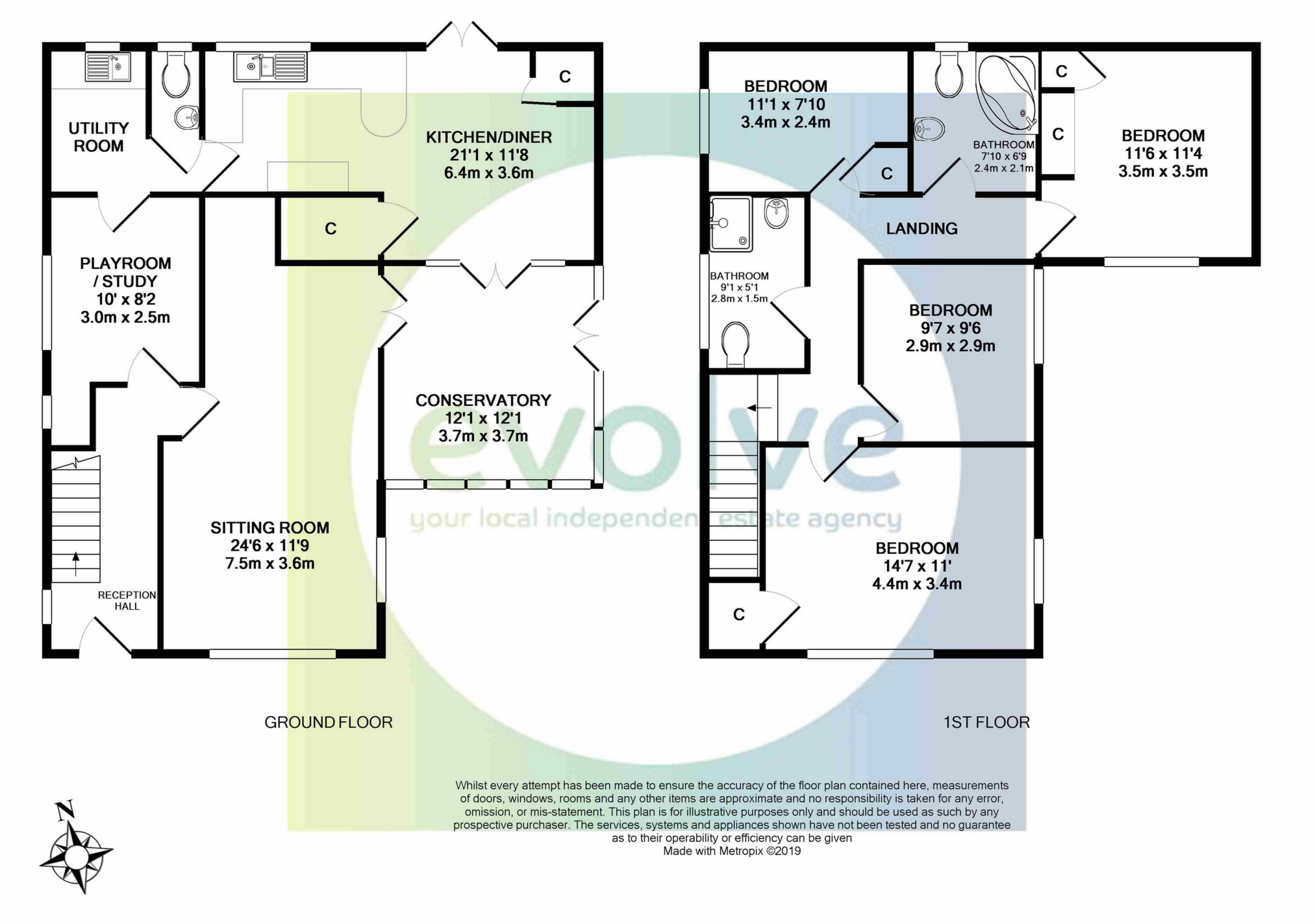Detached house for sale in Somerton TA11, 4 Bedroom
Quick Summary
- Property Type:
- Detached house
- Status:
- For sale
- Price
- £ 365,000
- Beds:
- 4
- Baths:
- 2
- Recepts:
- 1
- County
- Somerset
- Town
- Somerton
- Outcode
- TA11
- Location
- Northfield, Somerton TA11
- Marketed By:
- Evolve
- Posted
- 2024-04-17
- TA11 Rating:
- More Info?
- Please contact Evolve on 01935 590148 or Request Details
Property Description
Detailed Description
Situated close to town and positioned on a popular road with parking this well proportioned four bedroom family home is a must to view.
This house boasts four bedrooms, conservatory, utility room, parking, two gardens and a generous living room.
Entering the property the hallway is carpeted with stairs rising to the first floor, dado rail, under stairs storage area, door to the side and a window to the front aspect.
The lounge is a great size with windows to the side and rear, coving, double doors to the conservatory and is carpeted.
The play room which is found off the hall, has a window to the front and a door that leads into the utility room.
The conservatory has dual aspect windows to the side and rear and is fitted with under floor heating, wood effect flooring, double doors to the rear, glass roof and double doors that lead into the kitchen/diner.
The sizeable kitchen diner has wood effect flooring and comprises of wooden work tops, tiled splash backs, matching wall and base units, kickboard lights, larder, wooden latch lock door to utility, window to the side, space for range cooker, space for fridge/freezer, sink and drainer, storage cupboard and double doors that lead out onto the garden.
The handy utility area has roll top work surfaces, window to the side and a stainless steel sink and drainer.
Taking the stairs up to the first floor there is a window to the front and a loft hatch.
The master bedroom has dual aspect windows to the side and rear, built in wardrobe and is carpeted.
Bedroom two is carpeted with a built in cupboard and a window to the side.
The third bedroom has a window to the rear and is carpeted with bedroom four having a built in wardrobe, carpet and a window to the front aspect.
The family bathroom is fitted with tiled flooring, bath with mixer taps, vanity sink, shaver point, extractor fan, WC and has a window to the side aspect.
The separate shower room houses a double shower, tiled flooring, chrome heated towel rail, window to the front, WC, pedestal wash hand basin and has tiled walls.
The property benefits from gardens to either side, one of which is laid to gravel with a patio area.
The other is mainly laid to lawn with a patio area, gravel area, outside tap, hard standing and is fully enclosed.
To the front of the property is a gravel driveway.
Agents Notes - The property had a new boiler fitted in June 2018.
Agents note: Evolve Estate Agents market homes from Yeovil to Chard and are available for appointments with buyers and sellers from 8am-8pm including Saturdays and Sundays. Our Yeovil office is open 9am-5pm Monday-Friday.
Disclaimer: These particulars, whilst believed to be accurate are set out as a general guideline and do not constitute any part of an offer or contract. Intending purchasers shouldn't rely on them as statements of fact, but must satisfy themselves by inspection or otherwise as to their accuracy. Please note that we have not tested any apparatus, equipment, fixtures, fittings or services including heating and so cannot verify they are in working order or fit for their purpose. Solicitors should confirm moveable items described in the sales particulars and, in fact, included in the sale since circumstances do change during the marketing or negotiations. Although we try to ensure accuracy, any measurements that are used in this listing are approximate and usually at the maximum width or length of the room. Therefore if intending purchasers need accurate measurements for any reason then they should take such measurements themselves. Photographs are produced for general information and it must not be inferred that any items which happen to be in the photographs are included in the sale.
Property Location
Marketed by Evolve
Disclaimer Property descriptions and related information displayed on this page are marketing materials provided by Evolve. estateagents365.uk does not warrant or accept any responsibility for the accuracy or completeness of the property descriptions or related information provided here and they do not constitute property particulars. Please contact Evolve for full details and further information.


