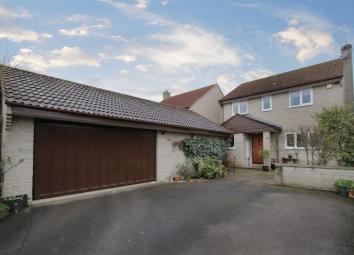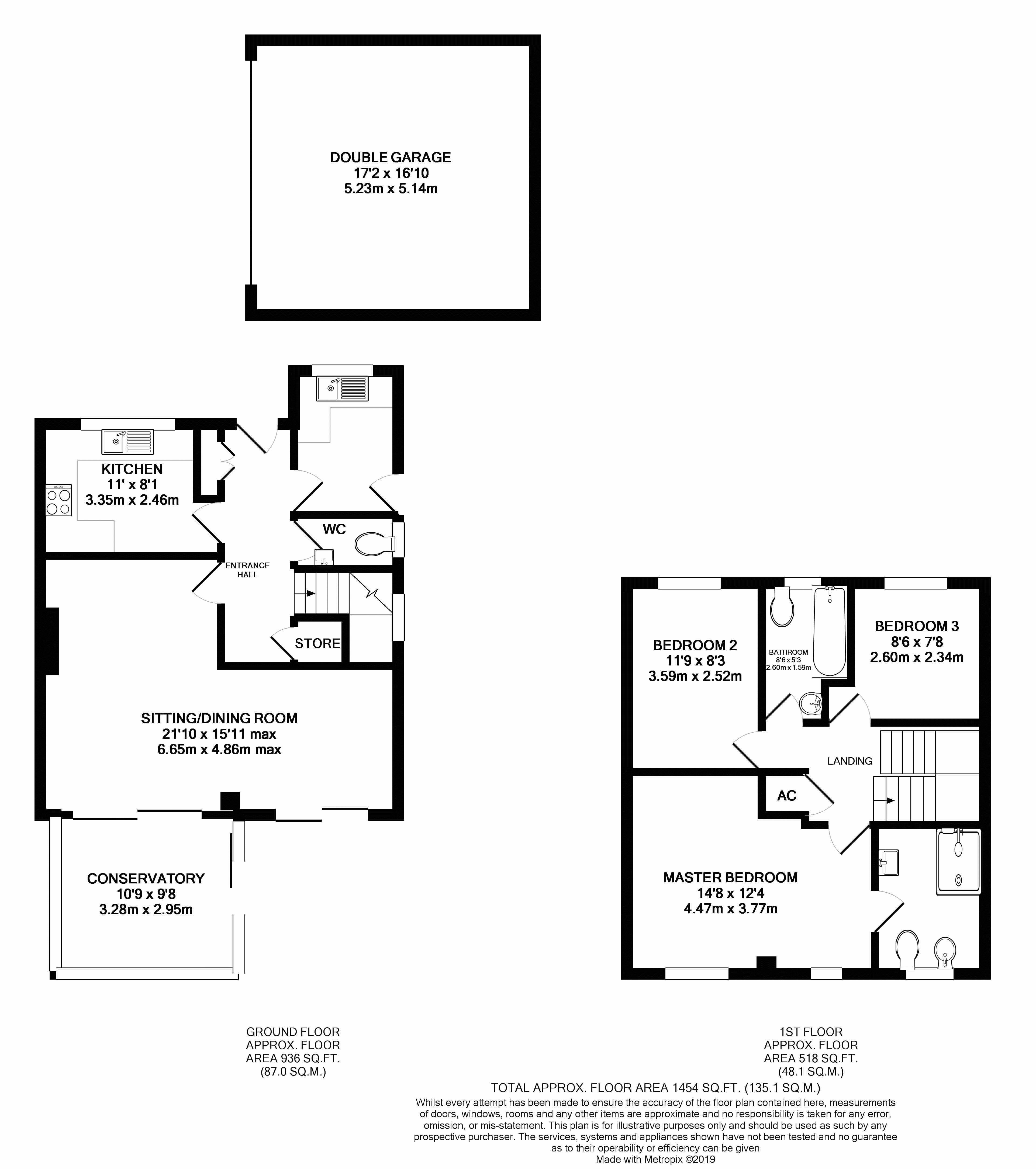Detached house for sale in Somerton TA11, 3 Bedroom
Quick Summary
- Property Type:
- Detached house
- Status:
- For sale
- Price
- £ 295,000
- Beds:
- 3
- Baths:
- 2
- Recepts:
- 2
- County
- Somerset
- Town
- Somerton
- Outcode
- TA11
- Location
- Irving Road, Keinton Mandeville, Somerton TA11
- Marketed By:
- Holland & Odam Ltd.
- Posted
- 2024-04-17
- TA11 Rating:
- More Info?
- Please contact Holland & Odam Ltd. on 01458 521919 or Request Details
Property Description
This wonderfully spacious detached family home enjoys a desirable position within walking distance of the local Primary School. The property is immaculately presented throughout and has a superb rear garden that backs onto an orchard beyond. Early viewing is highly advised.
Entered from the front elevation from under a covered storm canopy, a front entrance door opens to a particularly spacious central reception hallway which in turn has doors off to much of the principal ground floor accommodation, discreet contemporary white suite cloakroom, utility room and stairs rising to the first floor. The kitchen has been fitted with an assortment of wall and base units incorporating space for kitchen appliances and enjoys an outlook to the front of the property. The principal reception room is bright and airy with a minster style fireplace and inset gas fire as its central feature. A wide opening at one end leads to a formal dining area that can easily accommodate a large family table and chairs. A wonderful sun room extension located at the rear of the house takes in an outlook over the garden with windows to all sides and patio doors stepping out onto the garden. At the front of the house, a useful utility room is located just off of the kitchen, again fitted with matching units and with space and plumbing for appliances. From the first floor there is loft access and doors leading off to three generous size bedrooms and a family bathroom. The bedrooms are well proportioned with the master in particular of generous size. It has a pleasant outlook over the garden and orchard beyond and features an adjoining contemporary white en-suite shower room. The family bathroom is also of good size and has been fitted with a full contemporary white suite. It is worth mentioning that the house was originally constructed as a traditional four bedroom detached home and as such enjoys all of the benefits for comfortable family living.
The rear garden is a comfortable size for a family, enclosed by timber panelled fencing at all sides and a natural stone retaining wall that separates it from the orchard behind. The garden features well established borders and planted beds. An area of patio extends from the rear elevation, an ideal spot to make the most of its sunny aspect. There is a large timber garden shed to one corner and pedestrian access to the front of the property. Here an expansive driveway affords ample parking for several vehicles and access to the garage.
Location
Keinton Mandeville is a popular village set amidst gently rolling countryside seven miles to the south east of Street. The village provides a pub The Quarry Inn, primary school, village stores and a church. The village is well placed for commuters being just one mile from the A37 and 5.5 miles from the A303 at Podimore. The nearest rail link to London Paddington is at Castle Cary, 6 miles. The historic centre of Wells is 16 miles and the busy centres of Yeovil and Taunton are 12 and 24 miles distant respectively.
Directions
Upon entering Keinton Mandeville, pass the Quarry Inn on the left, turn right into Queen Street and continue until turning right into Chistles Lane. Pass the school on the left and proceed into Irving Road where the property will be identified on the left-hand side.
Property Location
Marketed by Holland & Odam Ltd.
Disclaimer Property descriptions and related information displayed on this page are marketing materials provided by Holland & Odam Ltd.. estateagents365.uk does not warrant or accept any responsibility for the accuracy or completeness of the property descriptions or related information provided here and they do not constitute property particulars. Please contact Holland & Odam Ltd. for full details and further information.


