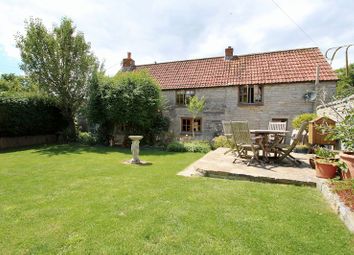Detached house for sale in Somerton TA11, 3 Bedroom
Quick Summary
- Property Type:
- Detached house
- Status:
- For sale
- Price
- £ 370,000
- Beds:
- 3
- Baths:
- 1
- Recepts:
- 2
- County
- Somerset
- Town
- Somerton
- Outcode
- TA11
- Location
- Compton Street, Compton Dundon, Somerton TA11
- Marketed By:
- Holland & Odam Ltd.
- Posted
- 2024-03-31
- TA11 Rating:
- More Info?
- Please contact Holland & Odam Ltd. on 01458 521919 or Request Details
Property Description
**sold subject to contract prior to internet marketing** This delightful detached cottage is beautifully presented throughout and features a private sunny garden, all situated in the desirable village of Compton Dundon and having scope to extend subject to planning permission.
Accommodation
A charming and characterful cottage built of local Blue Lias stone under a clay tile roof with solid oak ledge and brace doors throughout, double glazed oak casement windows and doors with bronze furniture and a bespoke fitted kitchen. From the entrance hall, there is ample space for coats and boots and doors off to the kitchen/diner and a cloakroom/utility. The kitchen is fitted with an attractive range of shaker style units including deep pan drawers and a recycling unit, Rayburn, pantry, ceramic sink and drainer unit complemented by stunning rolled edge slate worktops. Built in appliances include a microwave oven, dishwasher, tall fridge/freezer and a freestanding ceramic hob and double oven. A glazed door opens into the garden and a door takes you through a hall where stairs ascend to the first floor and into a spacious sitting room having a large inglenook with wood burner, there is also a useful under stair storage cupboard. Dual aspect windows overlook the garden with feature window seats and shutters. Glazed French doors provide entry into the garden and another door leads into a study.
On the first floor you have the benefit of three double bedrooms all of which have a pleasant outlook over the garden. The master bedroom has been fitted with wardrobes along one wall providing plenty of storage. Finally, a family bathroom comprises of a panelled bath with shower over, WC and wash basin.
Outside
A gravel driveway provides tandem parking for three cars and continues around the side of the property to a sunny courtyard with timber shed and attractive lean to with doors and clay tile roof housing the oil tank on one side and a wood store on the other. A gate opens into a delightful, private and well established rear garden, mainly laid to lawn with mature trees and generously stocked borders including lavender, holihocks, roses and spring bulbs. Flagstones extend from the side elevation and step up to a lovely terrace, an ideal spot for alfresco dining. Enclosed on all sides by mature hedging and a Blue Lias stone wall.
Location
Compton Dundon is a favoured village situated to the south of Street in picturesque Somerset countryside. The village has a pub, the Castlebrook Inn, a village hall and Church. The thriving town of Street provides an excellent range of shopping facilities as well as Crispin secondary school, Strode Sixth Form College, Millfield School, indoor and open air swimming pools, a theatre and choice of pubs and restaurants. The country town of Somerton is nearby and the property is well placed to enjoy the many attractive features Somerset has to offer. The neighbouring county of Dorset is similarly attractive and offers a beautiful coastline, with Lyme Regis being with 35 miles. Street (Millfield School) 2 miles, Somerton 3.5 miles, Taunton (County Town) 21 miles, Bristol 35 miles, Bath 32 miles, Castle Cary Railway Station (London Paddington) 13 miles, A303 Podimore Junction 7 miles.
Directions
Proceeding from the town of Street follow the B3151 towards Somerton. After approximately 2.5 miles you will arrive at Compton Dundon. Pass a garage and at the War Memorial turn left into Compton Street. Turgles will be identified a on your left hand side by our for sale board. Note: The gable end faces the road.
Property Location
Marketed by Holland & Odam Ltd.
Disclaimer Property descriptions and related information displayed on this page are marketing materials provided by Holland & Odam Ltd.. estateagents365.uk does not warrant or accept any responsibility for the accuracy or completeness of the property descriptions or related information provided here and they do not constitute property particulars. Please contact Holland & Odam Ltd. for full details and further information.


