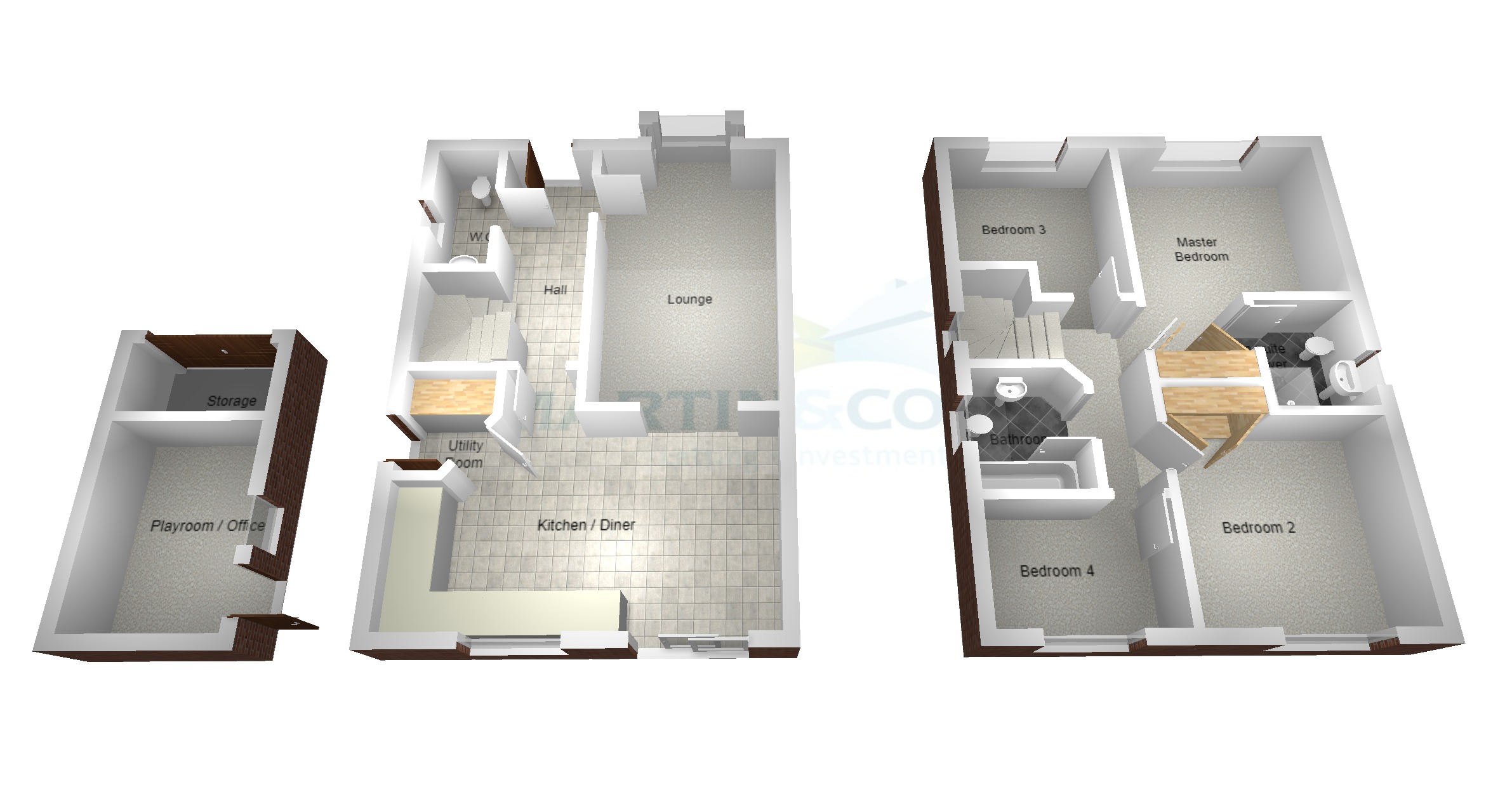Detached house for sale in Solihull B90, 4 Bedroom
Quick Summary
- Property Type:
- Detached house
- Status:
- For sale
- Price
- £ 480,000
- Beds:
- 4
- Baths:
- 2
- County
- West Midlands
- Town
- Solihull
- Outcode
- B90
- Location
- Marshfield, Dickens Heath, Shirley, Solihull B90
- Marketed By:
- Martin & Co Solihull
- Posted
- 2019-02-19
- B90 Rating:
- More Info?
- Please contact Martin & Co Solihull on 0121 721 9873 or Request Details
Property Description
The property is accessed via a paved footpath leading up steps to a part glazed front door leading into the
Entrance Hallway
4.18m(13'9'') x 1.46m(4'9'')
The bright entrance hallway gives access to all downstairs rooms and has stairs rising to the first floor. With central heating radiator, tiled flooring, ceiling light point, large under stairs storage cupboard and panelled doors leading to
Guest W.C
A white suite comprising low level W.C with pedestal wash hand basin and tiling to splashback areas with tiled flooring, central heating radiator, UPVC double glazed window to side elevation and ceiling light point.
Living Room
5.38m(17'8'') into bay x 3.58m(11'9'')
The spacious living room has an attractive feature fireplace with gas living flame fire and marble hearth, central heating radiator, double glazed bay window to the front elevation, central ceiling light point, TV point, telephone point and open archway into
Kitchen/Diner
This modern fitted kitchen comprises a range of modern wall and base mounted units with contrasting worksurfaces over and part tiling to all splashback areas. With integrated appliances to include electric oven, gas hob and extractor, dishwasher and fridge/freezer. Having a stainless steel sink and drainer unit, tiled flooring throughout and double glazed window to the rear elevation. Having sliding glass doors to the garden, a panelled door leading back into the hallway and further door leading into the
Utility Room
Having space and plumbing for washing machine and tumble dryer with tiled flooring and fitted cupboards. Housing the gas boiler and has a part glazed door to the side elevation.
Landing
With stairs rising from the ground floor, the landing benefits from a double glazed window to the side elevation providing natural light, loft hatch giving access into the boarded loft with drop down ladder and additional shelving and doors leading to all first floor rooms.
Master Bedroom
4.26m(14'0'') to wardrobes x 3.07m(10'1'')
The master bedroom benefits from a range of light wood built in wardrobes providing ample storage, TV point and telephone point, central ceiling light point, central heating radiator and large double glazed window to the front elevation. With door leading into
En-Suite Shower Room
Having a white suite comprising fully tiled shower cubicle with sliding glass screen, low level wc and pedestal wash hand basin. Tiling to all splashback areas, an obscure double glazed window to the side elevation, central ceiling light point and extractor fan.
Bedroom 2
3.07m(10'1'') x 3.18m(10'5'') to wardrobes
The second double bedroom has a central ceiling light point, central heating radiator and double glazed window to the rear elevation.
Bedroom 3
3.13m(10'3'') x 317.00m(1040'1'')
(narrowing to 2.15m)
Another double bedroom with ceiling light point, central heating radiator and double glazed window to the front elevation. This room also houses the airing cupboard and hot water cylinder.
Bedroom 4
3.12m(10'3'') x 2.21m(7'3'')
With central ceiling light point, central heating radiator and double glazed window to the rear elevation.
Family Bathroom
Having a white suite comprising of low level wc with pedestal wash hand basin, panelled bath with chrome tap and shower attachment, tiling to all splashbacks, central heating radiator, extractor fan, ceiling light point, shaver point and double glazed obscured window to the side elevation.
Front Garden
To the front of the property is a privet hedgerow with lawned garden behind, paved footpath to the front door and tarmac driveway to the side giving access into the property via double glazed side door, access to the rear garden via a timber door and to the garage via an up and over door.
Rear Garden
The part walled lawned rear garden benefits from a patio area with Porcelanosa tiles, exterior tap, paved footpath giving direct access to the double glazed door into the garage/home office and shrubbed borders.
Garage/Playroom
3.54m(11'7'') x 2.39m(7'10'')
The garage has been converted into a playroom leaving a storage area to the front accessed via the up and over garage door. The playroom/home office space has power sockets, inset spotlights, double glazed window to side elevation and a part glazed door.
Property Location
Marketed by Martin & Co Solihull
Disclaimer Property descriptions and related information displayed on this page are marketing materials provided by Martin & Co Solihull. estateagents365.uk does not warrant or accept any responsibility for the accuracy or completeness of the property descriptions or related information provided here and they do not constitute property particulars. Please contact Martin & Co Solihull for full details and further information.


