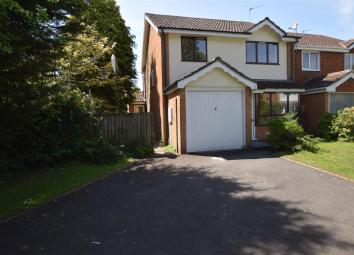Detached house for sale in Solihull B93, 3 Bedroom
Quick Summary
- Property Type:
- Detached house
- Status:
- For sale
- Price
- £ 475,000
- Beds:
- 3
- County
- West Midlands
- Town
- Solihull
- Outcode
- B93
- Location
- Withington Grove, Dorridge, Solihull B93
- Marketed By:
- Hunters - Knowle
- Posted
- 2024-04-30
- B93 Rating:
- More Info?
- Please contact Hunters - Knowle on 01564 648921 or Request Details
Property Description
A recently refurbished extended three bedroom detached house located in a sought after quiet cul-de-sac in Dorridge. Ideally located for local schools, including Arden Academy, and just a short walk to Dorridge village centre and train station, this property must be viewed. Briefly comprising; inner porch, living room, dining room, extended breakfast kitchen and utility room, guest cloakroom, master bedroom with en-suite, two further bedrooms and a family bathroom. Also benefiting from a driveway and garage, and a lovely private southerly garden.
The property is well served by excellent local schools including Arden Academy and a village which has a small square, Sainsburys store and a railway station which is on the Chiltern line and links Birmingham Snow Hill with London Marylebone. Dorridge village park adjoins open green belt countryside yet junction 4 of the M42 is within just 1.5 miles and leads to the Midlands motorway network and centres of commerce and culture. Bentley Heath provides local convenience stores and the neighbouring village of Knowle has further local amenities with Solihull town centre, which is within just three miles providing more comprehensive social, recreational and shopping amenities
approach
Tarmacadam driveway leads to front of property and garage. Lawned frontage with mature trees and shrubs, gated side access to side of property and access to utility room.
Inner porch
living room
5.55m (18' 2") (max into bay) x 3.22
inner hallway
Stairs to first floor, and doors to guest cloakroom and garage.
Dining room
3.23m (10' 7") x 2.61m (8' 7")
With door opening to rear garden.
Breakfast kitchen
4.27(max) x 2.52m (8' 3")
This extended kitchen has recently been re-fitted, leads to the utility room and door opening to rear garden. New appliances including gas hob & extractor, electric oven, freezer, fridge and dishwashser.
Utility room
1.36m (4' 6") x 1.28m (4' 2")
Door opening to side of property and access to the front.
Guest cloakroom
first floor landing
master bedroom
4.02m (13' 2") x 3.15m (10' 4") (max)
en-suite
bedroom two
3.27m (10' 9") x 3.2m (10' 6")
bedroom three
2.64m (8' 8") x 2.55m (8' 4")
family bathroom
Re-fiited white bathroom suite.
Garage
4.90m (16' 1") x 2.46m (8' 1")
Up and over door
rear garden
A private and mature southerly garden, with paved patio area, laid mainly to lawn, with fenced borders.
Additional information
New carpets throughout
tenure
Freehold
services
Mains gas, electricity and water
Property Location
Marketed by Hunters - Knowle
Disclaimer Property descriptions and related information displayed on this page are marketing materials provided by Hunters - Knowle. estateagents365.uk does not warrant or accept any responsibility for the accuracy or completeness of the property descriptions or related information provided here and they do not constitute property particulars. Please contact Hunters - Knowle for full details and further information.


