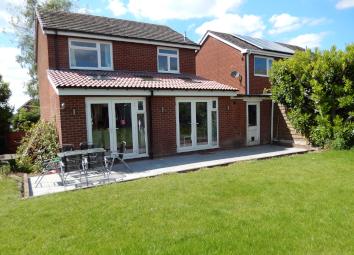Detached house for sale in Solihull B90, 3 Bedroom
Quick Summary
- Property Type:
- Detached house
- Status:
- For sale
- Price
- £ 399,950
- Beds:
- 3
- Baths:
- 1
- Recepts:
- 2
- County
- West Midlands
- Town
- Solihull
- Outcode
- B90
- Location
- Waterdale, Cheswick Green, Solihull B90
- Marketed By:
- Right Estate Agents
- Posted
- 2024-04-20
- B90 Rating:
- More Info?
- Please contact Right Estate Agents on 0121 366 8187 or Request Details
Property Description
Approach:
Having a good-sized driveway with carport.
Canopy Porch
Garage
Hallway:
Having oak wood flooring; Radiator. Storage cupboard. Double glazed window to front aspect.
2.54m 1.93m
Cloakroom:
Having oak wood flooring. Double glazed obscure window to side aspect. W.C. Wash basin.
1.76m x .82m
Open-Plan Kitchen:
Having wood laminate flooring. Integrated fridge/freezer; oven; hob; extractor fan; dishwasher. Downlighters.
2.84m x 3.42m
Lounge:
Having carpet flooring. Double glaze window to front aspect. Two radiators.
6.38m 3.36m
Dining Area:
Having wood laminate flooring. Radiator. 3 sky-line windows. Double glazed French doors leading to patio garden.
6.43m x 2.33m
Stairs & Landing:
Having carpet flooring. Double glazed window to side aspect. Airing cupboard.
Master Bedroom:
Having carpet flooring. Double glazed window to front aspect. Radiator.
3.36m x 3.11m
Second Bedroom:
Having carpet flooring. Double glazed window to rear aspect. Single fitted wardrobe.
3.39m x 2.75m
Third Bedroom:
Having carpet flooring. Double glazed window to front aspect. Radiator. Storage area.
3.15m x 1.91m
Bathroom;
Recently modernised. Having tiled flooring. Heated towel rail. Double glazed obscure window to rear aspect. W.C. Counter top wash basin. 'P' shaped bath with shower attachment and screen. Fully-tiled walls.
2.26m x 1.64m
Outside:
Rear Garden:
Well-proportioned garden. Having patio area and lawn.
Property Location
Marketed by Right Estate Agents
Disclaimer Property descriptions and related information displayed on this page are marketing materials provided by Right Estate Agents. estateagents365.uk does not warrant or accept any responsibility for the accuracy or completeness of the property descriptions or related information provided here and they do not constitute property particulars. Please contact Right Estate Agents for full details and further information.

