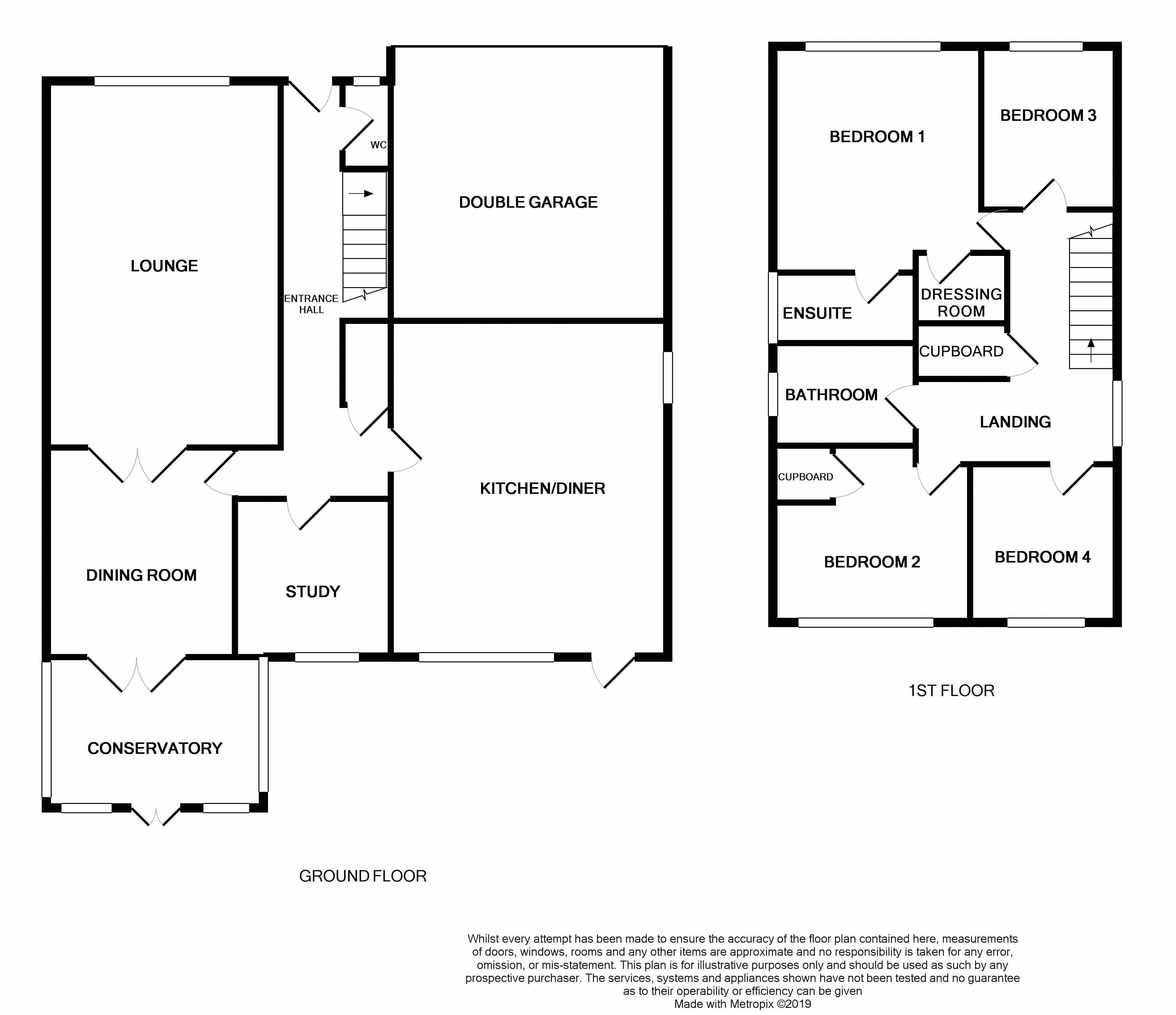Detached house for sale in Skelmersdale WN8, 4 Bedroom
Quick Summary
- Property Type:
- Detached house
- Status:
- For sale
- Price
- £ 230,000
- Beds:
- 4
- Baths:
- 2
- Recepts:
- 1
- County
- Lancashire
- Town
- Skelmersdale
- Outcode
- WN8
- Location
- Denshaw, Upholland, Skelmersdale WN8
- Marketed By:
- Addisons
- Posted
- 2024-04-03
- WN8 Rating:
- More Info?
- Please contact Addisons on 01942 566515 or Request Details
Property Description
Very good size family home in quiet cul de sac location! This detached family home is situated in a quiet cul de sac of similar types in a sought after and well established residential location. Conveniently located for easy access to the main roads and motorway networks of the North West and with a great range of amenities nearby in Upholland, this is a super home for any busy family and the generous accommodation within allows space for everyone to do their thing! The property briefly comprises of an entrance hall, ground floor WC, lounge, dining room, conservatory, study, dining kitchen, four good size bedrooms with master en suite and dressing room, and a family bathroom. The property has gas central heating and is mainly double glazed and externally there is a generous driveway at the front leading to a double garage and at the rear is a split level enclosed garden. The property requires a little tlc but offers any new buyer the opportunity to really put their own stamp on it and we highly recommend early viewings. EPC Grade E
Entrance Hall
UPVC door to front aspect. Stairs to first floor accommodation. Central heating radiator. Under stairs storage cupboard.
WC
UPVC double glazed window to front aspect. Fitted with a low flush WC and wash hand basin.
Lounge (12' 5'' x 19' 6'' (3.78m x 5.94m))
UPVC double glazed window to front aspect. Central heating radiator. Electric fire in decorative surround. Double doors to dining room.
Dining Room (10' 1'' x 11' 1'' (3.07m x 3.38m))
Central heating radiator. Double doors to conservatory.
Conservatory (7' 9'' x 11' 5'' (2.36m x 3.48m))
UPVC conservatory with french doors to rear aspect.
Kitchen (14' 10'' x 17' 10'' (4.52m x 5.43m))
UPVC double glazed window to rear aspect and UPVC door to rear aspect. Window to side aspect. Fitted with a rnage of wall and base units comprising cupboards, drawers and work surfaces and incorporating a single bowl, single drainer stainless steel sink unit with mixer tap. Plumbed for automatic washing machine. Extractor. Space for appliances and range style cooker. Tiled to main floor area and part tiled elevations.
Study (8' 2'' x 8' 7'' (2.49m x 2.61m))
UPVC double glazed window to rear aspect. Central heating radiator.
First Floor Landing
Window to side aspect. Loft access.
Bedroom One (10' 10'' x 11' 7'' (3.30m x 3.53m))
UPVc double glazed window to front aspect. Central heating radiator.
En Suite (4' 4'' x 7' 7'' (1.32m x 2.31m))
Fitted with a low flush WC, shower cubicle and vanity wash hand basin. Central heating radiator. UPVC double glazed window to side aspect.
Dressing Room (4' 4'' x 5' 3'' (1.32m x 1.60m))
Fitted storage area.
Bedroom Two (10' 7'' x 9' 6'' (3.22m x 2.89m))
UPVC double glazed window to rear aspect. Central heating radiator. Storage cupboard housing central heating boiler.
Bedroom Three (7' 7'' x 9' 7'' (2.31m x 2.92m))
UPVC double glazed window to front aspect. Central heating radiator.
Bedroom Four (7' 9'' x 8' 4'' (2.36m x 2.54m))
UPVC double glazed window to rear aspect. Central heating radiator.
Family Bathroom (5' 5'' x 7' 7'' (1.65m x 2.31m))
Fitted with a three piece suite comprising low flush WC, panelled bath with mixer tap shower over and pedestal wash hand basin. Part tiled elevations. UPVC double glazed window to side aspect. Central heating radiator.
Externally
There is a block paved driveway at the front providing off road parking and leading to the double garage. At the rear is a split level garden with patio areas and decking.
Property Location
Marketed by Addisons
Disclaimer Property descriptions and related information displayed on this page are marketing materials provided by Addisons. estateagents365.uk does not warrant or accept any responsibility for the accuracy or completeness of the property descriptions or related information provided here and they do not constitute property particulars. Please contact Addisons for full details and further information.


