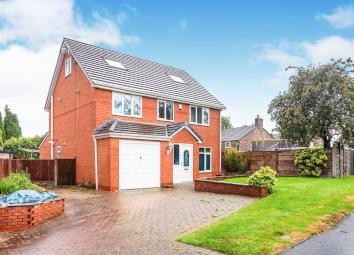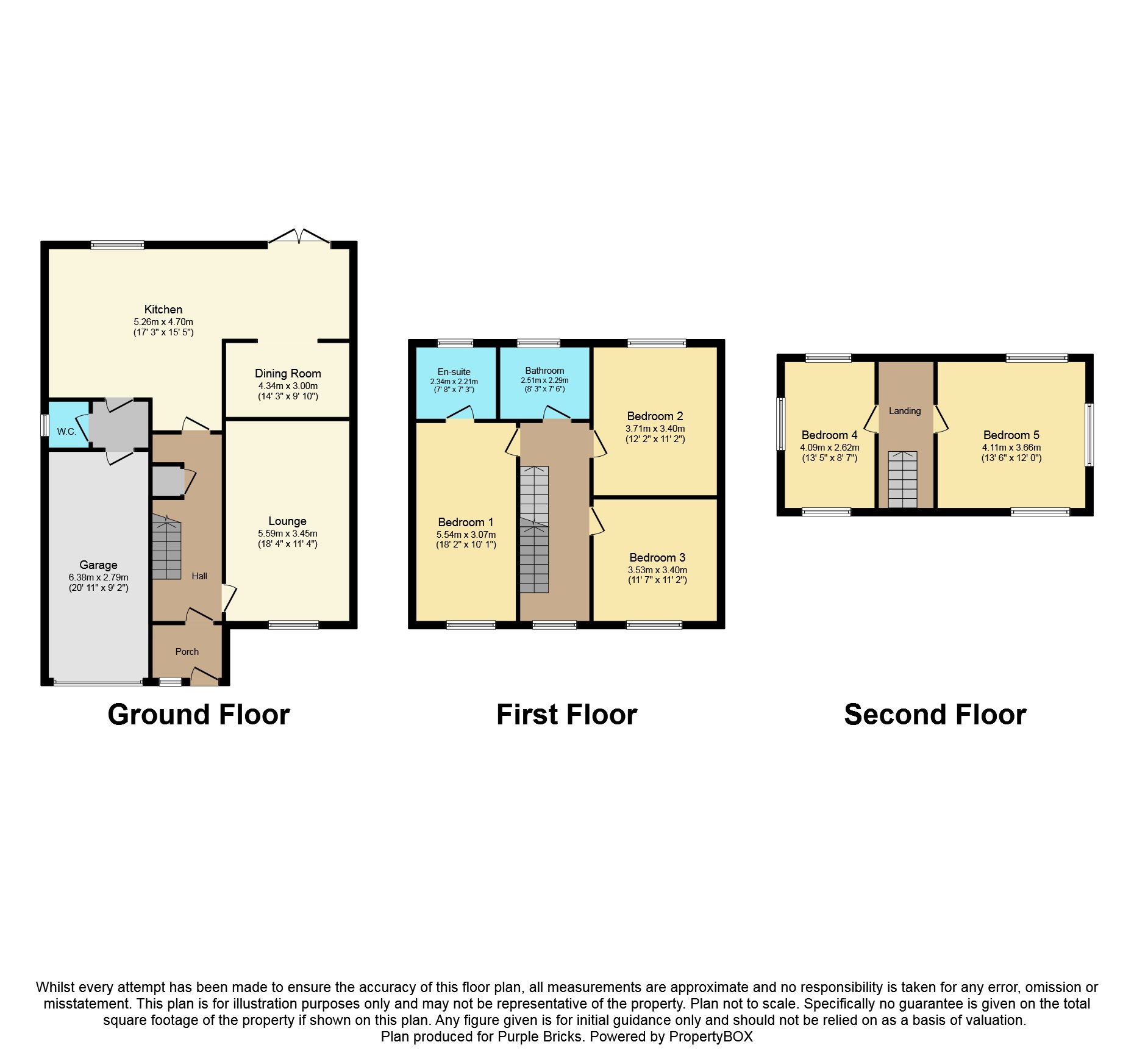Detached house for sale in Skelmersdale WN8, 5 Bedroom
Quick Summary
- Property Type:
- Detached house
- Status:
- For sale
- Price
- £ 220,000
- Beds:
- 5
- Baths:
- 2
- Recepts:
- 2
- County
- Lancashire
- Town
- Skelmersdale
- Outcode
- WN8
- Location
- Blaydon Park, Skelmersdale WN8
- Marketed By:
- Purplebricks, Head Office
- Posted
- 2024-04-07
- WN8 Rating:
- More Info?
- Please contact Purplebricks, Head Office on 024 7511 8874 or Request Details
Property Description
Providing a sleek architectural design and a stunning finish, this individually built detached home is like nothing on the current market in the area, provides and unbelievable amount of living space and if more room for a growing family is the motivation for your move, this home is certainly the one for you. Being ideally located, the property can be found close to schools, amenities and major transport links including the M58 and M6 motorway networks making it convenient for commuters throughout the North West. Internally in brief the property comprises: Entrance porch, entrance hallway, extremely spacious family lounge, large open plan breakfast kitchen, dining area, utility, cloakroom w/c and large garage to the ground floor. To the first floor are three generous double bedrooms, modern en-suite shower room and a family bathroom incorporating a feature four piece suite. To the second floor are a further two large double bedrooms. Externally the home is sat on a generous overall plot with gardens to the front and rear and a large driveway providing private off road parking for multiple vehicles. Viewings on this incredible home are essential to fully appreciate the exceptional size and internal finish it has to offer. Book viewings online 24/7 via the brochure link below.
Entrance Porch
Entrance Hallway
Large welcoming entrance hallway, wall mounted panel radiator and under stair storage cupboard.
Lounge
Extremely spacious family lounge, UPVC double glazed window to the front aspect and wall mounted panel radiator.
Kitchen/Breakfast
Extremely large modern fitted breakfast kitchen incorporating a range of mounted wall and base units with contrasting work surfaces. Integrated appliances including electric double oven, electric hob and extractor fan. Breakfast bar, Velux skylight, spot lighting and wall mounted panel radiator.
Dining Area
Room for family size dining table, Velux skylight, wall mounted panel radiator and UPVC double glazed French Doors leading to rear garden.
W.C.
Low level w/c, hand wash basin and UPVC double glazed frosted window.
First Floor Landing
Bedroom One
Large double bedroom, UPVC double glazed window to the front aspect, wall mounted panel radiator and access to en-suite shower room.
En-Suite Shower Room
Modern en-suite shower room incorporating a three piece suite comprising of a low level w/c, hand wash basin and walk in shower cubicle. UPVC double glazed frosted window and wall mounted panel radiator.
Bedroom Two
Spacious double bedroom, UPVC double glazed window and wall mounted panel radiator.
Bedroom Three
Another good size double bedroom, UPVC double glazed window and wall mounted panel radiator.
Second Floor Landing
Bedroom Four
Generous double bedroom, two Velux sky lights, UPVC double glazed window and wall mounted panel radiator.
Bedroom Five
Generous double bedroom, two Velux sky lights and wall mounted panel radiator.
Outside
Occupying a generous overall plot, to the front of the property is a garden and large driveway providing private off road parking for multiple vehicles.
To the rear of the property is a good size, private enclosed garden incorporating a flagged patio, mature borders and side access.
Property Location
Marketed by Purplebricks, Head Office
Disclaimer Property descriptions and related information displayed on this page are marketing materials provided by Purplebricks, Head Office. estateagents365.uk does not warrant or accept any responsibility for the accuracy or completeness of the property descriptions or related information provided here and they do not constitute property particulars. Please contact Purplebricks, Head Office for full details and further information.


