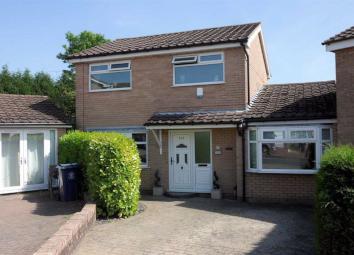Detached house for sale in Skelmersdale WN8, 4 Bedroom
Quick Summary
- Property Type:
- Detached house
- Status:
- For sale
- Price
- £ 179,999
- Beds:
- 4
- Baths:
- 1
- Recepts:
- 1
- County
- Lancashire
- Town
- Skelmersdale
- Outcode
- WN8
- Location
- Denholme, Upholland WN8
- Marketed By:
- Borron Shaw
- Posted
- 2024-04-07
- WN8 Rating:
- More Info?
- Please contact Borron Shaw on 01695 589045 or Request Details
Property Description
Tucked away in a quiet Cul-De-Sac on a popular residential estate within Upholland a surprisingly spacious Detached Family Home.
This Three/Four Bedroom Family Home downstairs features Entrance Hall, Cloaks/WC, Lounge with French Doors to the rear leading into the Second Lounge. Kitchen, Dining Room and Fourth Bedroom.
Upstairs there are Two Double Bedrooms, a single Bedroom and a larger thar average Family Bathroom.
Externally the front of the property is low maintenance with a paved driveway offering off road parking, while to the rear is a low maintenance, private, good sized sunny garden.
The property is ideally located for Uphollands shops, amenities, acclaimed schools and is within easy reach of the local motorway network.
Energy Rating D
Entrance Hall
Coved ceiling, ceiling light point, radiator, wood effect flooring, storage cupboard
Cloaks/Wc (1.50m x 1.38m (4'11" x 4'6"))
WC, pedestal washbasin, splash back tiling, heated towel rail, spot lighted coved ceiling.
Lounge (6.46m x 3.23m (21'2" x 10'7"))
Window to front elevation, coved spot lighted ceiling, radiator, log burner style electric fire, wood effect flooring, French doors at rear lead to second sitting room.
Dining Room (5.06m x 2.50m (16'7" x 8'2"))
Window to rear elevation, window to side elevation, wood effect flooring, coved ceiling, ceiling light point, radiator
Second Lounge (5.91m x 2.52m (19'5" x 8'3"))
Two windows to rear elevation, spot lighted ceiling, tiled floors, glass panel door leads out to rear garden.
Kitchen (3.10m x 2.20m (10'2" x 7'3"))
Window to rear elevation, fitted kitchen with range of base and wall units, contrasting work surfaces, stainless steel single drainer 1½ bowl sink unit with mixer tap over, splash back tiling, plumbing automatic washing machine, built in electric cooker, gas hob, chimney style cooker hood, wood effect flooring, ceiling light point.
Bedroom Four (Downstairs) (4.51m x 2.46m (14'10" x 8'1"))
Window to front elevation, spot lighted ceiling, radiator, wood effect flooring.
Landing
Coved ceiling, ceiling light point, access to loft.
Bedroom One (4.05m x 3.17m (13'3" x 10'5"))
Window to front elevation, spot light ceiling, radiator, carpet.
Bedroom Two (3.14m x 2.37m (10'4" x 7'9"))
Window to rear elevation, coved spot lighted ceiling, radiator, carpet.
Bedroom Three (2.63m x 2.35m (8'8" x 7'9"))
Window to front elevation, coved spot lighted ceiling, radiator.
Bathroom (2.64m x 2.24m (8'8" x 7'4"))
Window to rear elevation, white suite comprising panelled bath with shower over, WC, pedestal wash basin, tiled walls, storage cupboard, coved spot lighted ceiling, tiled floor, radiator.
External
The front of the property is low maintenance with a driveway offering off road parking.
To the rear is a good sized low maintenance garden with paved patio area, decorative stone areas, paved walkways, water tap, garden shed, fence boundaries with gated rear access.
You may download, store and use the material for your own personal use and research. You may not republish, retransmit, redistribute or otherwise make the material available to any party or make the same available on any website, online service or bulletin board of your own or of any other party or make the same available in hard copy or in any other media without the website owner's express prior written consent. The website owner's copyright must remain on all reproductions of material taken from this website.
Property Location
Marketed by Borron Shaw
Disclaimer Property descriptions and related information displayed on this page are marketing materials provided by Borron Shaw. estateagents365.uk does not warrant or accept any responsibility for the accuracy or completeness of the property descriptions or related information provided here and they do not constitute property particulars. Please contact Borron Shaw for full details and further information.

