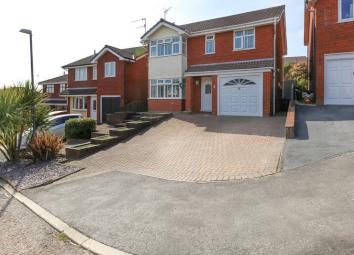Detached house for sale in Skelmersdale WN8, 4 Bedroom
Quick Summary
- Property Type:
- Detached house
- Status:
- For sale
- Price
- £ 225,000
- Beds:
- 4
- Baths:
- 1
- Recepts:
- 2
- County
- Lancashire
- Town
- Skelmersdale
- Outcode
- WN8
- Location
- Barford Close, Upholland, Skelmersdale WN8
- Marketed By:
- Breakey & Co - Wigan
- Posted
- 2024-04-03
- WN8 Rating:
- More Info?
- Please contact Breakey & Co - Wigan on 01942 566744 or Request Details
Property Description
Enjoying a prominent position in a quiet cul de sac is this beautifully presented four bed detached property. This spacious home located in the popular area of Upholland would make a fantastic buy for a growing family seeking a property that offers flexible and ample living space. Boasting a modern and contemporary interior throughout, the accommodation in brief comprises of; welcoming entrance hallway, W.C spacious lounge featuring a bay fronted window, family room, bright and airy conservatory and the modern fitted kitchen with integrated appliances leading to the separate utility. To the first floor the landing area gives access to the master bedroom with en suite, two further double bedrooms and a single bedroom. The modern family bathroom completes the first floor accommodation. Externally this impressive home offer a beautifully maintained garden to the rear which is mainly laid to lawn with a separate patio area, perfect for outdoor entertaining. To the front elevation is a private driveway leading to the integral garage providing off road parking for up to two to three cars. Other benefits include, double glazing throughout, gas central heating and fitted wardrobes to bedrooms one and four. Early viewings are essential to appreciate what this substantial family home has to offer.
Lounge (10' 11'' x 18' 4'' (3.32m x 5.60m))
Garage (7' 9'' x 15' 3'' (2.36m x 4.64m))
Utility (5' 0'' x 10' 3'' (1.52m x 3.12m))
Kitchen (10' 6'' x 10' 3'' (3.20m x 3.12m))
Dining Room (10' 11'' x 10' 3'' (3.32m x 3.12m))
Conservatory (9' 10'' x 12' 3'' (3.00m x 3.74m))
Bedroom One (10' 10'' x 14' 4'' (3.30m x 4.37m))
En Suite (5' 5'' x 7' 5'' (1.66m x 2.25m))
Bedroom Two (8' 2'' x 12' 5'' (2.48m x 3.78m))
Bedroom Three (11' 9'' x 8' 5'' (3.58m x 2.57m))
Bedroom Four (8' 2'' x 10' 3'' (2.48m x 3.12m))
Bathroom (7' 8'' x 6' 6'' (2.34m x 1.98m))
Property Location
Marketed by Breakey & Co - Wigan
Disclaimer Property descriptions and related information displayed on this page are marketing materials provided by Breakey & Co - Wigan. estateagents365.uk does not warrant or accept any responsibility for the accuracy or completeness of the property descriptions or related information provided here and they do not constitute property particulars. Please contact Breakey & Co - Wigan for full details and further information.


