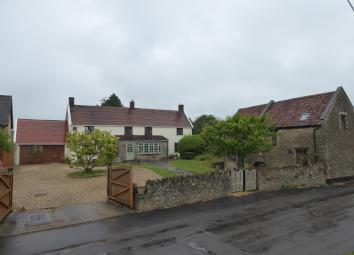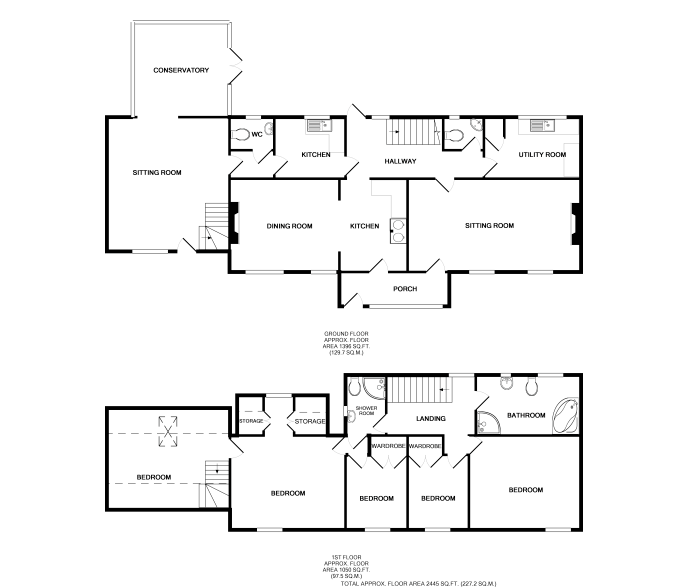Detached house for sale in Shepton Mallet BA4, 7 Bedroom
Quick Summary
- Property Type:
- Detached house
- Status:
- For sale
- Price
- £ 625,000
- Beds:
- 7
- Baths:
- 3
- Recepts:
- 6
- County
- Somerset
- Town
- Shepton Mallet
- Outcode
- BA4
- Location
- Wanstrow, Shepton Mallet BA4
- Marketed By:
- Holden Heal
- Posted
- 2024-04-03
- BA4 Rating:
- More Info?
- Please contact Holden Heal on 01373 316876 or Request Details
Property Description
Main House.
Entranced via hardwood glazed door into the entrance hall with ceramic tiled floor, bay window to front aspect, electric switch board and doors opening to sitting room and kitchen.
The kitchen has a quarry tiled floor, range of wooden wall and base kitchen units, Aga – electric powered, Grant floor mounted oil boiler and space for full height fridge freezer, opening into the dining room with flagstone floor, exposed beams to ceiling and exposed stone wall, open fireplace and windows to the front aspect and door way leading to the rear hallway.
The rear hallway has parquet flooring, window to rear aspect with door leading into the rear garden, electric switchboard and doors to the integral annexe ( closed from the other side), cloakroom, sitting room and Kitchen two/ Utility.
The sitting room has windows to the front aspect, fireplace with wood-burning stove inset with exposed stone surround and door leading into the entrance hall.
Kitchen 2 / Utility has a range of wall and base units with single drainer sink unit with monobloc mixer tap over, window to the rear aspect enjoying views of the gardens beyond, space for appliances and full height pantry cupboard.
The cloakroom has parquet flooring, low level W.C, wash hand basin and obscured glazed window to the rear.
An open wooden stair case leads to the first floor landing that gives access to all four bedrooms, the family bathroom and shower room.
The Master Bedroom is to the front aspect with exposed beams and is of a generous proportion with exposed beams and chimney breast with recess either side and alcove area with shelving.
Bedroom Two has a built in double wardrobe, loft hatch access, and window to front aspect.
Family Bathroom has a wood effect laminate floor, corner bath with Victorian style brass fittings, low level W.C, pedestal wash hand basin, 2 windows to rear aspect, corner shower cubicle with electric Triton wall mounted shower over.
Jack and Jill Shower Room – this room links the main house with the integral annexe. Vinyl floor, corner shower cubicle with electric Triton wall mounted shower over, window to side aspect, low level W.C, and pedestal wash hand basin.
Bedroom Three has built in wardrobe and window to front aspect.
Outside and Gardens.
A gated driveway from Mead Lane gives access to a graveled parking area for multiple vehicles with a turning circle that is centered by an established magnolia tree. There are well tended lawns to the front and side of the property and the rear garden is sectioned with lawn, mature flora and fauna and a large patio terrace. The gardens enjoy a high level of privacy and are enclosed by a low stone wall, enjoying views across open countryside beyond.
Integral Annexe
The annexe is a well appointed addition to the main house with lounge, conservatory, kitchen and cloakroom to the ground floor and a double bedroom to the first floor. This would serve Clientele looking to house a family member whilst allowing privacy and independence.
Lounge – Private door and window to front aspect, Oak floor with solid oak staircase rising to first floor and opening into conservatory.
The conservatory is an Edwardian style UPVC conservatory with poly-carbonate roof and side aspect French doors opening onto the patio terrace.
Kitchen ( Jack and Jill Kitchen) links with the main house and is separated by a wooden door. Range of Shaker style wall and base units with roll edged work tops, single drainer sink unit with monobloc mixer tap, space for cooker and window to rear aspect with ceramic tiled floor enjoying views of the garden. And ceramic tiled floor.
The cloakroom has a wood effect vinyl floor, obscured glazed window to rear aspect, wall mounted wash hand basin, low level W.C. And heated towel rail.
Integral Annexe First Floor
Double bedroom is a mezzanine style bedroom with sloping ceilings with eaves storage and Velux window to rear aspect.
Integral Annex Master Bedroom has exposed beams with sloping ceilings, featured arched alcove with lighting and dressing area with eaves storage on both sides, windows to front and rear aspect with the rear aspect enjoying views across the gardens and countryside beyond.
Detached Cottage
The cottage is set within the grounds of the property and enjoys its own private aspect and garden.
Kitchen/Diner has a tile effect vinyl floor with a range of wall and base units with roll edged work tops, tiled splash backs, inset ceramic four ring hob with oven under and extractor hood over, space and plumbing for washing machine and full height fridge freezer, window to side aspect, single drainer sink unit with monobloc mixer tap over, oil fired boiler, full height side aspect window and door opening into cloakroom.
Cloakroom has vinyl floor, low level W.C and wall mounted wash hand basin.
Sitting Room has triple aspect window to front and both sides and stairs rising to the first floor.
To the first floor landing there is a window to the side aspect, storage cupboard with recess shelving, and doors to both bedrooms and the bathroom.
Master Bedroom has views to the rear aspect and is of good proportion.
Bedroom Two has a window to the rear aspect and two Velux windows to the side aspect and built in wardrobe with recess shelving.
Bathroom has a white suite comprising of a low level W.C, wash hand basin and bath with Velux window, partially tiled.
Outside and Gardens.
There is garden laid to chippings that is enclosed by a stone wall to the rear and a small grassed area to the front with seating bench.
Council Tax Band E: £2,116.66 per annum 2019/20
Tenure: Freehold
Location
The property is accessed from Mead Lane, Wanstrow and is easily identified by the Holden Heal For Sale board. Wanstrow is a picturesque village situated approximately four miles from the desirable market town of Frome where there is a train station with links to London. Castle Cary train station is 10 miles away and has links to London Paddington. Within Wanstrow there is a Church, a popular local pub and village hall. There is a convenience shop in the nearby village of Nunney, along with a petrol station at Nunney Catch. There are excellent schools in the area to include both private and public sector including Millfield, Downside, Wells Cathedral School, Sunny Hill and Kings, Bruton.
Viewings strictly via the Sole Agent Holden Heal by telephoning
Property Location
Marketed by Holden Heal
Disclaimer Property descriptions and related information displayed on this page are marketing materials provided by Holden Heal. estateagents365.uk does not warrant or accept any responsibility for the accuracy or completeness of the property descriptions or related information provided here and they do not constitute property particulars. Please contact Holden Heal for full details and further information.


