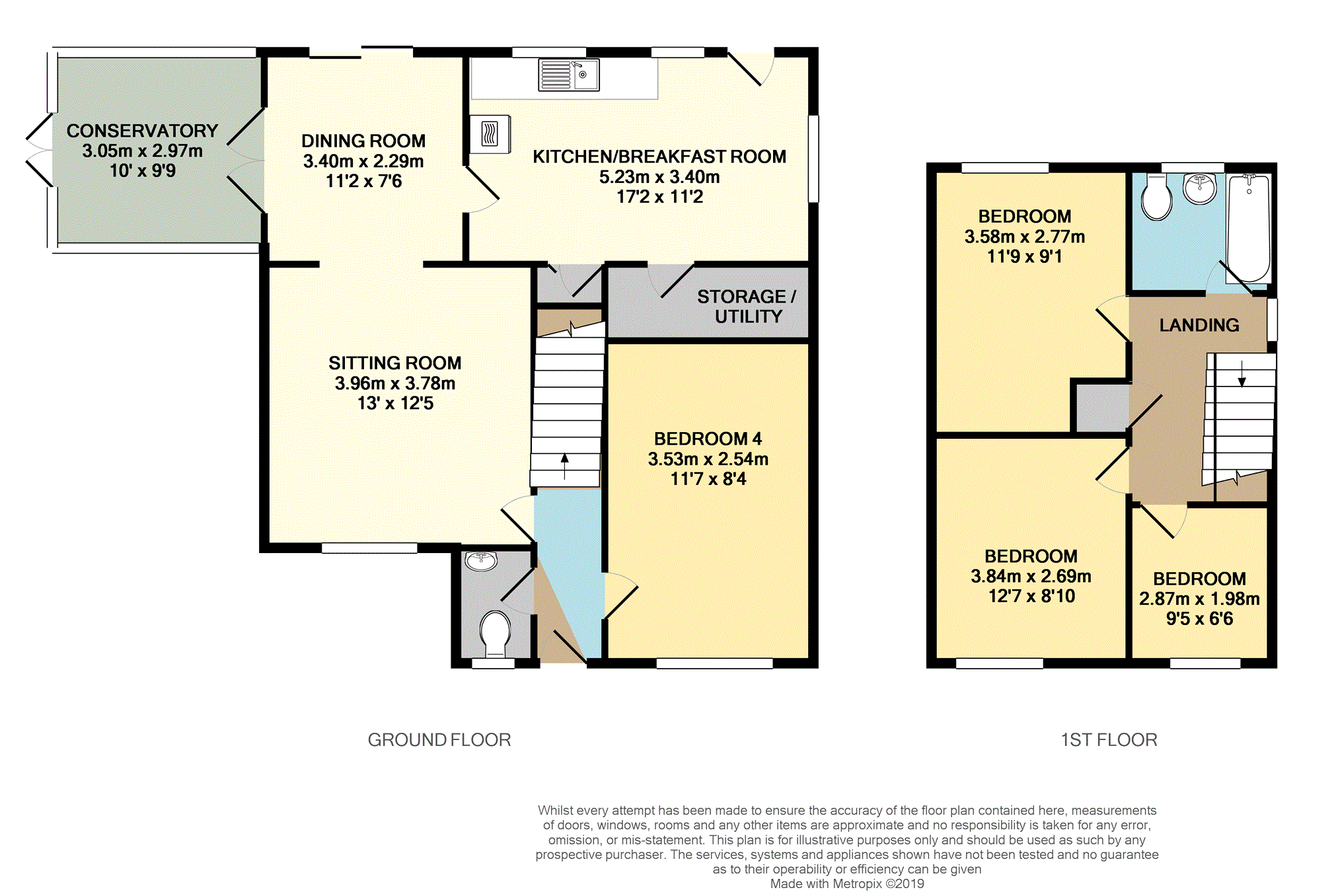Detached house for sale in Shepton Mallet BA4, 3 Bedroom
Quick Summary
- Property Type:
- Detached house
- Status:
- For sale
- Price
- £ 285,000
- Beds:
- 3
- Baths:
- 1
- Recepts:
- 2
- County
- Somerset
- Town
- Shepton Mallet
- Outcode
- BA4
- Location
- Elm Way, Shepton Mallet BA4
- Marketed By:
- Purplebricks, Head Office
- Posted
- 2024-04-03
- BA4 Rating:
- More Info?
- Please contact Purplebricks, Head Office on 024 7511 8874 or Request Details
Property Description
Recenlty upraded and now superbly presented - Extended detached house with flexible accommodation of three/four bedrooms or two/three reception rooms plus a spacious kitchen/breakfast room with valuted ceiling, utility room and conservatory. The landscaped gardens with two decked terraces and a patio for relaxation are low maintenance and offer great privacy with an open rear aspect. With no onward chain it's ready to go and should be viewed early.
Location
LocationThe market town of Shepton Mallet is within the Mendip district of Somerset, five miles east of Wells, England's smallest city. Both the City of Bristol and the Georgian City of Bath, are easily accessible being approximately 18 miles distant. Shepton Mallet itself offers a range of local amenities and shopping facilities including a retail centre including a large supermarket in addition to the leisure centre, lido with fitness centre. There is a choice of pubs and restaurants, dentists and doctors and a Grade I Listed church. Shepton Mallet is also home to Kilver Court, a designer clothing outlet which adjoins the famous Mulberry store. As well as good state schools, both primary and secondary, there are also many highly-regarded independent schools (Prep & Senior) within easy reach, such as All Hallows Prep School, Downside School, Wells Cathedral School and Millfield School. For those travelling by train, Castle Cary station (which has direct services to London Paddington) is situated only six miles away.
Entrance Hall
A oart glazed door opens into the entrance hall with stairs to the first floor and doors to the cloakroom, study/bedroom four and lounge.
Downstairs Cloakroom
The cloakroom is fitted with a white suite of wash basin and WC and has a window to the front.
Bedroom Four / Study
Part of the well planned garage conversion this room offers great flexibility as a bedroom (with the cloakroom opposite for limited mobility)or reception space.
Sitting Room
A bright open plan room with a large window to the front and a feature fireplace with stone surround and marble effect inset and hearth. An archway leads through to the dining area/snug.
Dining Room
Currently used as a snug, this room has a window to the rear overlooking the open views, a door to the kitchen and french doors opening into the conservatory.
Conservatory
A great addition, built to the side of the house, of part wall and glazing to three sides and french doors leading out to the decked seating area.
Kitchen/Breakfast
Fabulous double aspect kitchen/breakfast room fitted with a range of medium oak shaker style wall and base units. Incorporating an intergrated oven with gas hob and extractor hood over, space for a dish washer, cupboard housing for a washing machine and larder cupboard suitable for a fridge/freezer. The sink sits beneath a window overlooking the open views to the rear and there is a door to the under stairs storage cupboard. The breakfast area has a vaulted ceiling with double aspect windows and a part glazed door opening onto the decking, and a further door to the utility room. This lovely family room is further complimented by downlighters to the ceilings and Carndine flooring.
Utility Room
Perfect space for all the clobber with wall shelving and plumbing for a washing machine, vent for a tumble drier or space for a freezer.
Shower Room
Recently upgraded with base units providing storage cupboards and housing for the wash basin and WC. In addition is a corner shower unit with mains shower, full tiling to two walls, a chrome heated towel rail and window to the rear.
Master Bedroom
A bright room with a window to the front and two double built in wardrobes with panelled doors.
Bedroom Two
A double bedroom with a window to the rear overlooking the open aspect and views.
Bedroom Three
A good single currently used as a study, with a window to the front.
Outside
The exterior of the property has also been the subject of considerable work and now provides landscaped garden to the front and rear.
To the front is an open plan garden laid to a lawn framed with box hedging and driveway parking for several cars. A pedestrian gate opens to the side of the property giving access to the rear garden and storage space for bins etc.
The garden wraps around the house from the conservatory to one side and has been beautifully landscaped with slate chippings interspersed with decking and astro turf and surrounded by flower borders retained by railway sleepers. To the lower end is a feature patio providing a good degree of privacy, whilst adjoining, is a lovely raised deck outside the kitchen providing a seating area for alfreso dining that takes in the open views. A further raised deck area is outside the conservatory which offers a third equally private area to sit and take in the sun.
Services
All main services are connected
Tenure
Freehold
Property Location
Marketed by Purplebricks, Head Office
Disclaimer Property descriptions and related information displayed on this page are marketing materials provided by Purplebricks, Head Office. estateagents365.uk does not warrant or accept any responsibility for the accuracy or completeness of the property descriptions or related information provided here and they do not constitute property particulars. Please contact Purplebricks, Head Office for full details and further information.


