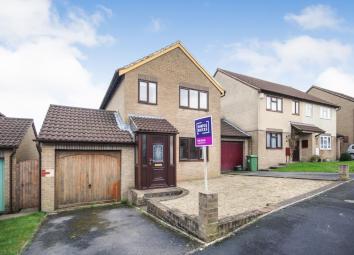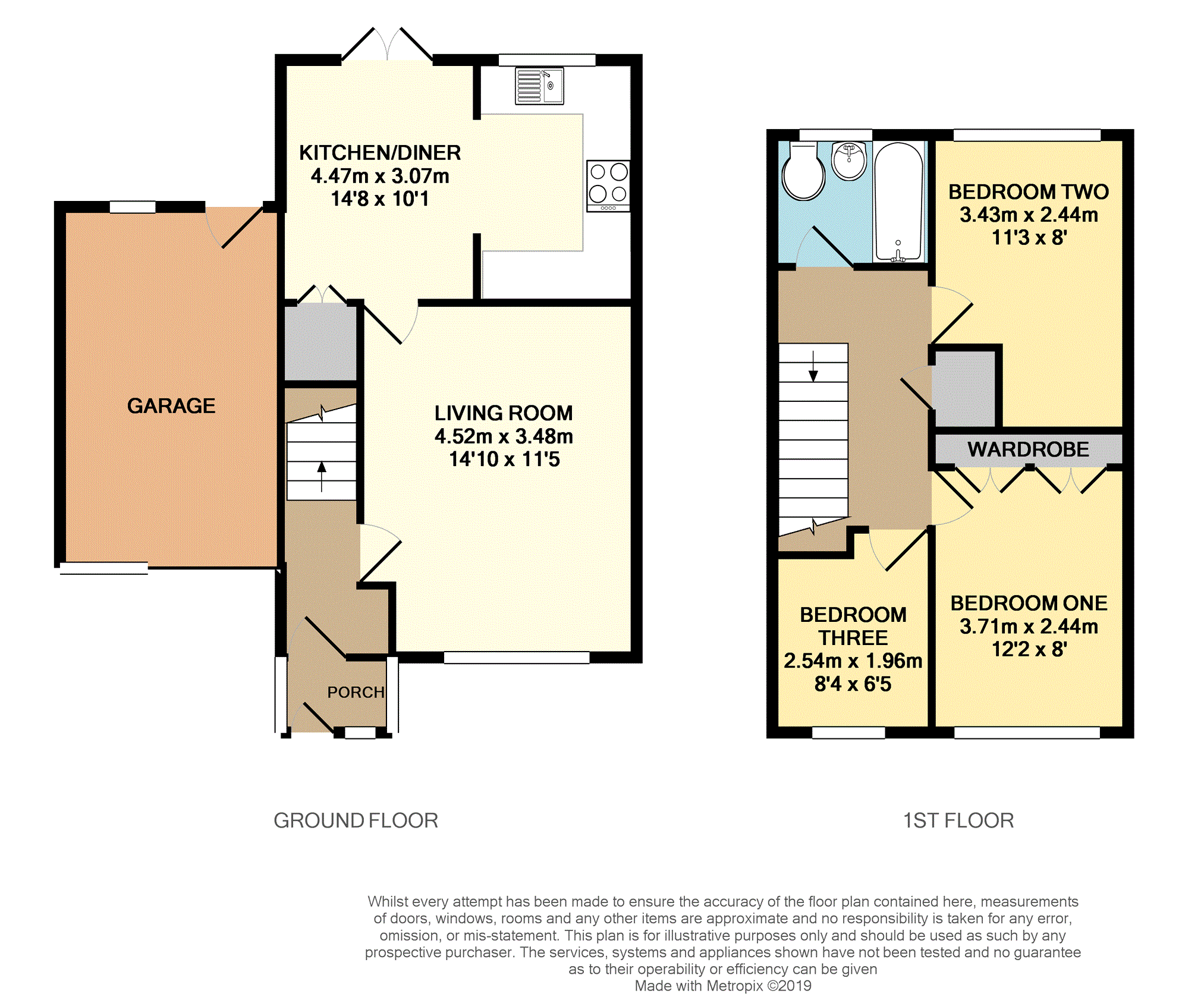Detached house for sale in Shepton Mallet BA4, 3 Bedroom
Quick Summary
- Property Type:
- Detached house
- Status:
- For sale
- Price
- £ 235,000
- Beds:
- 3
- Baths:
- 1
- Recepts:
- 1
- County
- Somerset
- Town
- Shepton Mallet
- Outcode
- BA4
- Location
- Society Road, Shepton Mallet BA4
- Marketed By:
- Purplebricks, Head Office
- Posted
- 2024-04-02
- BA4 Rating:
- More Info?
- Please contact Purplebricks, Head Office on 024 7511 8874 or Request Details
Property Description
No onward chain and a great opportunity to add value whilst putting your own stamp on this well proportioned detached house that needs updating. Accommodation wise it offers a good living room, kitchen breakfast room, three bedrooms and bathroom. Outside is a single garage with electric door and decent rear garden where there is space to extend to the side and rear stpp.
Location
The market town of Shepton Mallet is within the Mendip district of Somerset, five miles east of Wells, England's smallest city. Both the City of Bristol and the Georgian City of Bath, are easily accessible being approximately 18 miles distant. Shepton Mallet itself offers a range of local amenities and shopping facilities including a retail centre including a large supermarket in addition to the leisure centre, lido with fitness centre. There is a choice of pubs and restaurants, dentists and doctors and a Grade I Listed church. Shepton Mallet is also home to Kilver Court, a designer clothing outlet which adjoins the famous Mulberry store. As well as good state schools, both primary and secondary, there are also many highly-regarded independent schools (Prep & Senior) within easy reach, such as All Hallows Prep School, Downside School, Wells Cathedral School and Millfield School. For those travelling by train, Castle Cary station (which has direct services to London Paddington) is situated only six miles away.
Entrance Porch
The mahogany effect double glazed porch with tiled floor is an addition to the property and gives space for shoes etc and leads to the door onto the entrance hall.
Entrance Hall
The entrance hall has stairs to the first floor, door to the living room and alcove suitable for coat hanging.
Living Room
The living room has a door to the kitchen/breakfast room and large window to the front.
Kitchen/Breakfast
The kitchen/breakfast room is divided by an arch. The kitchen area is fitted with wall and base units to three walls with space for a cooker with extractor hood over, washing machine and under counter fridge. The sink sits under under the window to the rear with views over the garden. The breakfast room area has french doors out to the patio and an understair storage cupboard with louvre doors.
Master Bedroom
The master bedroom has a window overlooking the front and a range of fitted wardrobes to one wall.
Bedroom Two
A double bedroom with a window to the rear overlooking the garden.
Bedroom Three
A single bedroom with a window to the front.
Bathroom
Fitted with a three piece bathroom suite with an electric shower over the panelled bath, pedestal wash basin and WC. There is tiling to splash prone areas and an obscured window to the rear.
Garage
The single attached garage has power and light with a electric, remotely operated, up and over door. To the rear is a pedestrian door for access from the garden.
Outside
The gardens to front and rear have been landscaped for ease of maintenance. The front garden is laid to shingle bedside which is the driveway providing parking and access to the garage.
The rear garden is split level and largely paved in random stone with a large patio area to the immediate rear of the house and to the side which adjoins the garage. There is a side access with pedestrian gate to the front and the whole is enclosed with panelled fencing.
Property Location
Marketed by Purplebricks, Head Office
Disclaimer Property descriptions and related information displayed on this page are marketing materials provided by Purplebricks, Head Office. estateagents365.uk does not warrant or accept any responsibility for the accuracy or completeness of the property descriptions or related information provided here and they do not constitute property particulars. Please contact Purplebricks, Head Office for full details and further information.


