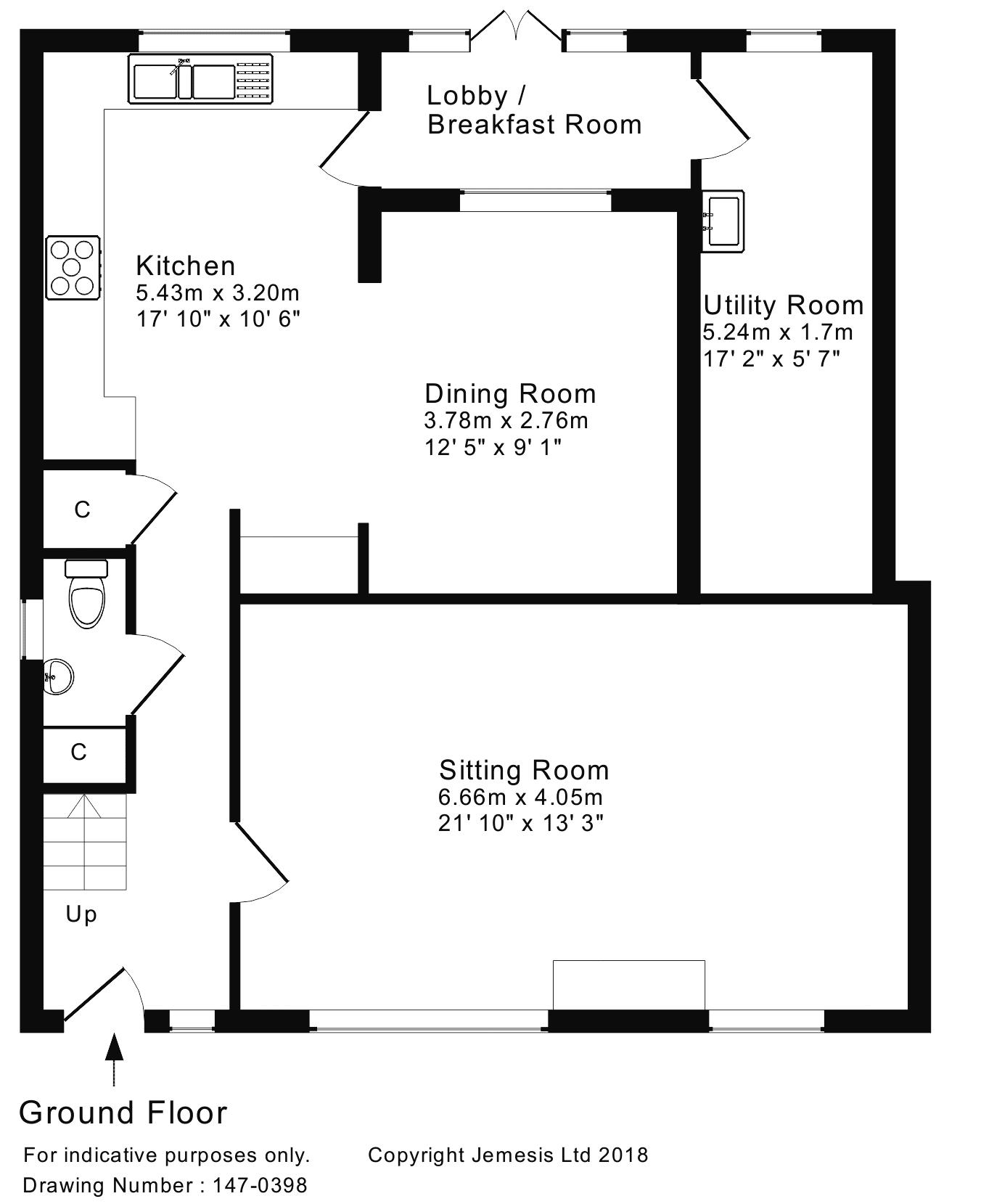Detached house for sale in Shepton Mallet BA4, 3 Bedroom
Quick Summary
- Property Type:
- Detached house
- Status:
- For sale
- Price
- £ 380,000
- Beds:
- 3
- Baths:
- 1
- Recepts:
- 2
- County
- Somerset
- Town
- Shepton Mallet
- Outcode
- BA4
- Location
- Lower Downside, Downside, Shepton Mallet BA4
- Marketed By:
- Holland & Odam Ltd.
- Posted
- 2024-04-03
- BA4 Rating:
- More Info?
- Please contact Holland & Odam Ltd. on 01749 587927 or Request Details
Property Description
One of a pair of link-detached houses built in the 1990's in a cottage-style and enjoying a particularly large plot. Lovely sized rooms with a great family kitchen opening into a dining room and three double bedrooms. The owners are even including a recently purchased hot tub. Definitely one to view!
Accommodation
One of a pair of link-detached houses built in the 1990's in a cottage-style and enjoying a particularly large plot. Lovely sized rooms with a great family kitchen opening into a dining room. Three double bedrooms. The owners are even including a recently purchased hot tub. Definitely one to view!
An entrance hall with tiled floor. Stairs to the first floor. Access to a cloakroom and a cupboard with oil fired boiler supplying central heating and hot water. From the hallway lies the sitting room with two large windows and a character fireplace with a recently installed wood-burning stove. This room enjoys a french oak floor. To the rear of the hall is a kitchen with painted wall and base units (with under unit lighting), a terracotta floor and a range-style cooker. Spaces for under unit fridge and freezer and a two bowl sink. A brick archway opens into the dining room with the same terracotta floor creating a lovely family space. Off the kitchen is a rear lobby where the vendors tell us they often sit to have breakfast and beyond this is a utility room with a Belfast sink and extensive storage in addition to a tumble dryer and plumbing for a washing machine.
On the first floor is a landing with access into a part boarded roof space with fitted ladder and light. The master bedroom has a triple mirror fronted wardrobe with double hanging rail and overlooks the garden.The second bedroom has two built-in single wardrobes and cupboards. The third bedroom has a built-in wardrobe and cupboards (all bedrooms have newly fitted carpet). The bathroom has been more recently adapted into a shower room with corner shower with electric power shower, wash hand basin in vanity unit, W.C. And a bidet. There is also a shelved airing cupboard.
Oil fired central heating. Double glazing throughout. Gas bottles supplying the range cooker.
Outside
The gardens are a real feature of this property. At the front there is a low maintenance area of garden which is paved and gravelled with a stone retaining wall. To the side is a passage giving access to the rear garden with a bin store, water tap and gas tanks for the range cooker in the kitchen.
To the immediate rear of the property is a walled courtyard with plenty of space for outdoor dining and with a Beachcomber 5 seater hot tub. Power points and lighting.
Steps lead up to the middle level of the garden with lawn, mature shrubs and a well stocked koi pond (all koi included). Beyond this is an area with parking and two timber framed greenhouses with access to the side of the garage. Stone-faced and detached the garage has power and light with a remote controlled shutter door extending to 6.5m x 5.5m (21' x 18'). There is also roof storage and an alarm system linked to the house. It is worth mentioning that the garage has income producing photo-voltaic panels producing approx £800 per annum.
Behind the garage is a lawned area of orchard with 4 apple trees, playhouse and oil tank. On the same level as the parking is a large vegetable garden with 4 raised beds and an upper level pond which flows into the lower koi pond. The ponds are pumped and filtered.
There is also a further decked seating area overlooking the vegetable garden and pond.
Vehicular access comes in from Windsor Hill Lane via a tarmac driveway owned by Apple Tree Cottage with a right of way over it for the adjoining property and one other neighbouring property.
Location
The property is situated towards the northern outskirts of the market town of Shepton Mallet which has a good range of shops, restaurants, public houses etc. The historic town of Glastonbury is 9 miles, the Cathedral City of Wells 6 miles and Castle Cary mainline station with its service to London, Paddington, is 7 miles. There is both primary and comprehensive schooling in Shepton Mallet whilst in the private sector the renowned Millfield Preparatory School is at Edgarley on the Glastonbury outskirts with the Senior School in Street, the Cathedral School in Wells and All Hallows near Frome.
Directions
From Wells take the A371 to Shepton Mallet passing through Croscombe and then Bowlish. At the roundabout take the left exit onto Rectory Road (B3136). Follow the road and pass under the viaduct. Take the next turning left into Windsor Hill Lane and the property can be found on the right hand side down a quiet country lane.
Property Location
Marketed by Holland & Odam Ltd.
Disclaimer Property descriptions and related information displayed on this page are marketing materials provided by Holland & Odam Ltd.. estateagents365.uk does not warrant or accept any responsibility for the accuracy or completeness of the property descriptions or related information provided here and they do not constitute property particulars. Please contact Holland & Odam Ltd. for full details and further information.


