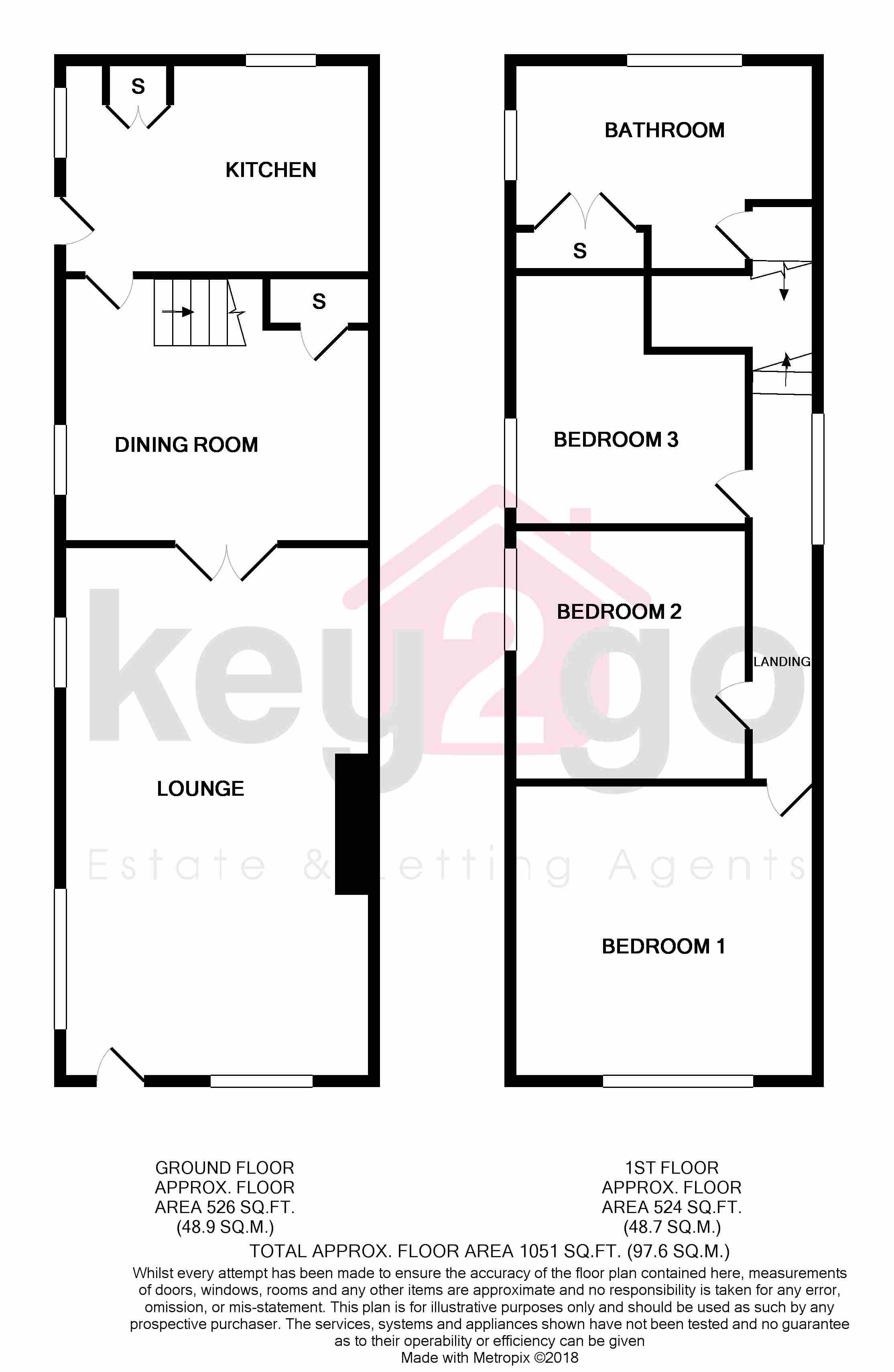Detached house for sale in Sheffield S21, 3 Bedroom
Quick Summary
- Property Type:
- Detached house
- Status:
- For sale
- Price
- £ 150,000
- Beds:
- 3
- Baths:
- 1
- Recepts:
- 1
- County
- South Yorkshire
- Town
- Sheffield
- Outcode
- S21
- Location
- Dronfield Road, Sheffield, Eckington S21
- Marketed By:
- Key2go Estate & Letting Agents
- Posted
- 2024-04-03
- S21 Rating:
- More Info?
- Please contact Key2go Estate & Letting Agents on 0114 230 0668 or Request Details
Property Description
Summary A unique opportunity to purchase this three double bedroom detached property. Benefitting from spacious lounge and dinning room. Situated in popular residential area with great local amenities and close to good schools. Situated on a main bus route.
Lounge 21' 11" x 12' 9" (6.69m x 3.91m) A bright and spacious lounge with laminate flooring and tasteful décor. Feature log burner and Sky TV point. Two radiators, three windows, ceiling light and recess spot lighting. Double doors opening to dinning room.
Dining room 11' 0" x 12' 10" (3.36m x 3.92m) A formal dining area with neutral décor and laminate flooring. Ceiling light, window and radiator. Stair rise to first floor landing and doors to kitchen and under stairs storage cupboard.
Kitchen 8' 9" x 13' 0" (2.69m x 3.98m) A farmhouse style kitchen fitted with ample wall and base units, contrasting worktops and tiled splash backs. Sink with mixer tap and drainer. Space for range cooker, full height fridge/ freezer and automatic washing machine. Under pelmet lighting, ceiling light, radiator and two windows. Tiled flooring and built in storage cupboard.
Stairs/ landing Carpeted stairs rise to first floor landing with two ceiling lights, and radiator. Doors to three double bedrooms and bathroom.
Bedroom 1 12' 2" x 12' 10" (3.72m x 3.92m) A spacious double bedroom with neutral décor, carpet flooring and feature wall papered wall. Ceiling light, radiator and window with front facing views.
Bedroom 2 10' 4" x 9' 8" (3.16m x 2.97m) A second double bedroom with carpet flooring and tasteful décor. Ceiling light, radiator and window.
Bedroom 3 7' 2" x 9' 8" (2.19m x 2.97m) A third double bedroom with carpet flooring and wallpapered walls. Ceiling light, radiator and window.
Bathroom 8' 9" x 13' 1" (2.68m x 4.00m) Comprising of a bath with mixer tap, electric shower and glass shower screen. Pedestal sink and low flush WC. Ceiling light, radiator and two windows. Wood effect flooring and door to storage cupboard.
Outside To the rear of the property is a small low maintenance patio area. A driveway is also available for £100 per year (renting from a neighbour).
Property Location
Marketed by Key2go Estate & Letting Agents
Disclaimer Property descriptions and related information displayed on this page are marketing materials provided by Key2go Estate & Letting Agents. estateagents365.uk does not warrant or accept any responsibility for the accuracy or completeness of the property descriptions or related information provided here and they do not constitute property particulars. Please contact Key2go Estate & Letting Agents for full details and further information.


