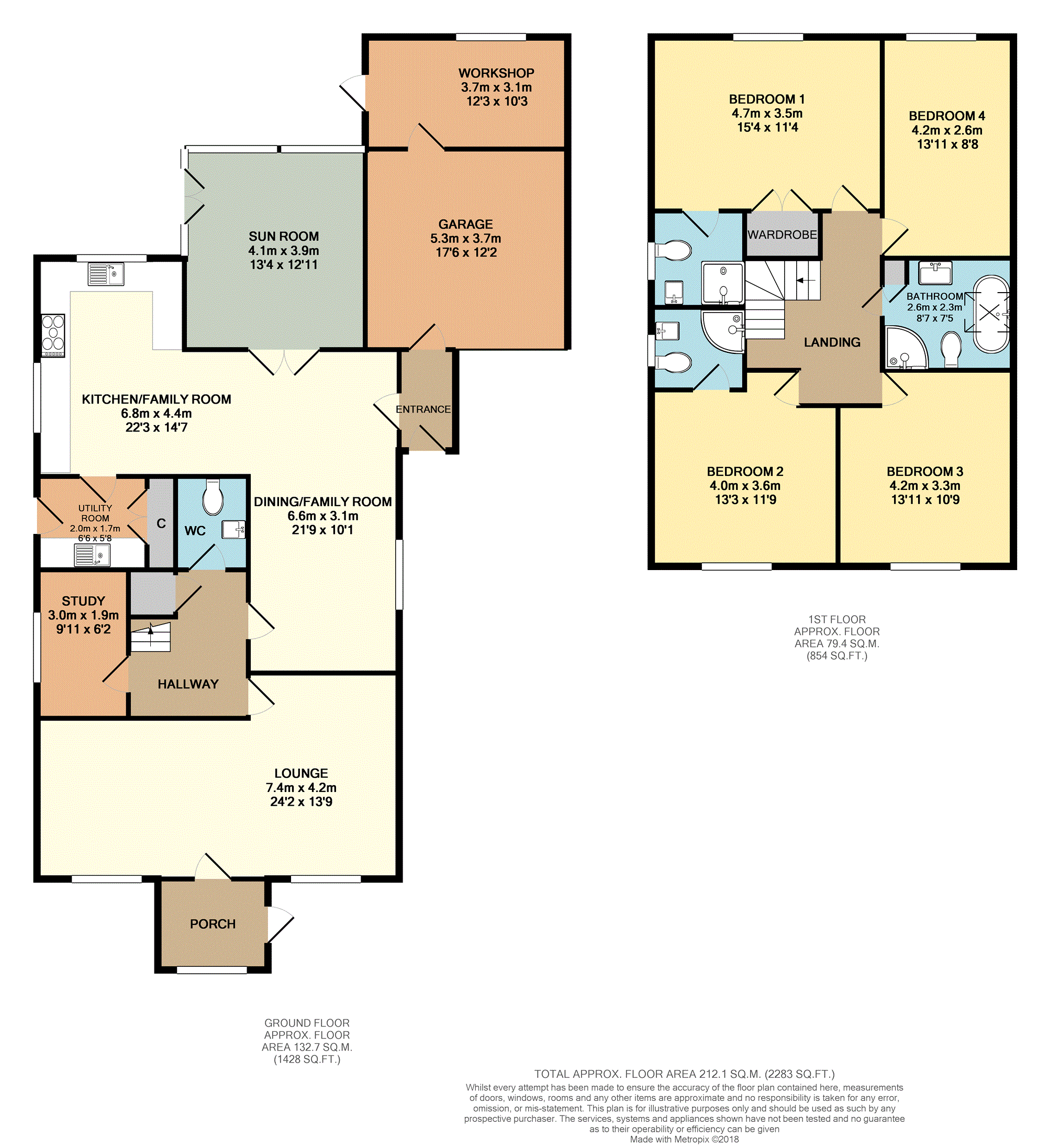Detached house for sale in Selby YO8, 4 Bedroom
Quick Summary
- Property Type:
- Detached house
- Status:
- For sale
- Price
- £ 385,000
- Beds:
- 4
- Baths:
- 1
- Recepts:
- 2
- County
- North Yorkshire
- Town
- Selby
- Outcode
- YO8
- Location
- Hull Road, Osgodby YO8
- Marketed By:
- Purplebricks, Head Office
- Posted
- 2024-05-14
- YO8 Rating:
- More Info?
- Please contact Purplebricks, Head Office on 0121 721 9601 or Request Details
Property Description
Beautifully Presented Four Bedroom Detached Family Home offering Spacious & Versatile Living Space situated in the Popular Village of Osgodby. The Property is close to Local Schools and Selby Town Centre with its Vast Array of Amenities and Great Transport Links to Leeds, York, Hull and the M62 Motorway Network.
The Accommodation comprises of a Porch, Lounge, Inner Hall, Study, Downstairs W.C., Dining/Family Room, Kitchen/Family Room, Utility Room & Sun Room to the ground floor and Four Bedrooms, Two with En-suites and a Four Piece Family Bathroom Suite to the first floor. The Property is UPVC Double Glazed with Gas Central Heating and 5 Volt Lamp Sockets throughout.
To the Outside the Front Garden has Flower Borders & the Driveway provides Ample Off-Road Parking, leading to the Side Main Entrance and a Single Garage with Workshop Behind. A side gate gives access to the Enclosed Rear Garden Mostly Laid to Lawn with a Mature Trees & Shrubs, a Decked Patio Area and a Shed for Storage.
Early Internal Viewing is a must to Fully Appreciate the Size & Quality of Accommodation on offer.
Porch
UPVC Double Glazed External Entrance Door to the side, UPVC Double Glazed Window to the front, Access to Lounge.
Lounge
24'2” x 13'9”
Two UPVC Double Glazed Windows to the front, Carpet Flooring, Television Aerial Points, Ceiling Down lighters, Two Radiators, Access to Front Porch and Inner Hall.
Inner Hall
Inner Hall giving Access to Study, Downstairs W.C. & Dining/Family Room, Under Stairs Storage Cupboard, Wood Plank Flooring.
Study
11'0” x 7'11”
UPVC Double Glazed Window to the side, Wood Plank Flooring, Radiator.
W.C.
4’4” x 3’8”
Two Piece Suite comprising of Low Level W.C. & Wash Hand Basin, Tiled Floor with Half Tiled Walls, Radiator.
Dining / Family Room
21'9” x 10’1”
UPVC Double Glazed Window to the side, Planked Wood Flooring, Television Aerial Points at 2 ends, 2 Radiators, Access to Side Entrance Lobby, Inner Hall, Double Doors to Sun Room, Open Access through to Kitchen/Family Room.
Kitchen/Family Room
22'3” x 14'7”
UPVC Double Glazed Windows to the side & rear, fitted with a range of Wall & Base Units, Worktops, Space for Range Style Cooker, Stainless Steel Extractor Hood, Tall Larder Unit, Integrated Dishwasher, separate Fridge & Freezer, Tiled Flooring in Kitchen Area, Wood Planked Flooring in Family Area, Access to Utility Room.
Utility Room
6'6” x 5'8”
Fitted Wall, Base Unit Sink and worktop, Plumbed for Washing Machine, Space for Tumble Dryer, Full Height Cupboard with Pressurised Water Cylinder, Wall Mounted Combi Central Heating Boiler, Tiled Floor, External Door to the side for Access to Garden.
Sun Room
13'4” x 12’11”
UPVC Double Glazed Windows to the side & rear, Wood Planked Flooring, Atrium Style Roof, French Doors to Rear Garden.
Bedroom One
15'4” x 11'4”
UPVC Double Glazed Window to the rear, Double Bedroom, Carpet Flooring, Built in Wardrobe, Television Aerial Point, 5 volt lamp sockets, Radiator, Access to En-suite.
En-Suite One
6’4” x 6'3”
UPVC Double Glazed Window to the side, Three Piece Suite comprising of Shower Cubicle, Low Level W.C. & Wash Hand Basin, Fully Tiled Shower Cubicle, Half Tiled Walls, Tiled Flooring, Chrome Heated Towel Rail, UPVc Frosted Glazed window.
Bedroom Two
13’3” x 11'9”
UPVC Double Glazed Window to front, Double Bedroom, Carpet Flooring, Television Aerial Point, 5 volt Lamp sockets, Radiator, Access to En-suite.
En-Suite Two
6’4” x 5'6”
UPVC Double Glazed Window to the side, Three Piece Suite comprising of Corner Shower Cubicle, Low Level W.C. & Wash Hand Basin, Shower Cubicle, Half Tiled Walls, Tiled Flooring, Chrome Heated Towel Rail, UPVC Frosted Glazed window.
Bedroom Three
13'11” x 10'9”
UPVC Double Glazed Window to the front, Double Bedroom, Carpet Flooring, Television Aerial Point, 5 volt Lamp sockets, Radiator.
Bedroom Four
13'11” x 8’8”
UPVC Double Glazed Window to the rear, Carpet Flooring, Television Aerial Point, 5 volt Lamp Sockets, Radiator.
Family Bathroom
8'7” x 7'5”
Double Glazed Ceiling Velux Window, Four Piece Suite comprising of Freestanding Double Ended Bath, Corner Shower Cubicle, Low Level W.C. & Wash Hand Basin, Half Tiled Walls, Tiled Floor, Chrome Heated Towel Rail.
Outside
To the Outside the Driveway provides Ample Off-Road Parking, Front and Side Borders, leading to a Side Entrance and a Single Garage with Workshop Behind, Side Gate and path to Enclosed Rear Garden Mostly Laid to Lawn with a Mature Trees & Shrubs, a Decked Patio Area and a Shed for Storage.
Lease Information
We have been informed this Property is a Freehold Property. This information needs to be checked by your Solicitor/Conveyancer upon agreed sale.
Property Location
Marketed by Purplebricks, Head Office
Disclaimer Property descriptions and related information displayed on this page are marketing materials provided by Purplebricks, Head Office. estateagents365.uk does not warrant or accept any responsibility for the accuracy or completeness of the property descriptions or related information provided here and they do not constitute property particulars. Please contact Purplebricks, Head Office for full details and further information.


