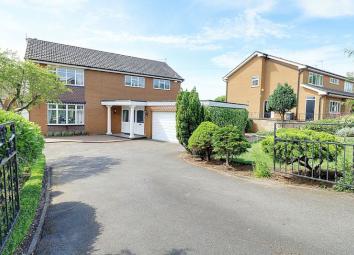Detached house for sale in Scunthorpe DN16, 4 Bedroom
Quick Summary
- Property Type:
- Detached house
- Status:
- For sale
- Price
- £ 370,000
- Beds:
- 4
- Baths:
- 2
- Recepts:
- 3
- County
- North Lincolnshire
- Town
- Scunthorpe
- Outcode
- DN16
- Location
- Holme Lane, Bottesford, Scunthorpe DN16
- Marketed By:
- Paul Fox Estate Agents - Scunthorpe
- Posted
- 2024-04-25
- DN16 Rating:
- More Info?
- Please contact Paul Fox Estate Agents - Scunthorpe on 01724 377972 or Request Details
Property Description
This superb detached family home is situated in the sought after location of Bottesford and offers 3 reception rooms including a family living room, formal dining room, snug/office, utility, and an attractively fitted Kitchen, 4 good size bedrooms and family bathroom. The property stands in established gardens with ample stocked shrub and flowering borders. The property has the benefit of parking for several vehicles together with an attached double garage. Viewing is highly recommended!
Ground Floor
Reception
Has a frosted and stained patterned glass leaded entrance door with matching leaded side lights, built in store cupboard, decorative coving and leading straight through to;
Ground Floor Shower Room
Has a frosted roof light, white low flush WC and pedestal wash basin, walk in shower cubicle with Mira Sport shower and internal tiled walls, decorative coving, cushion floor and part paneling to walls.
Inner Hall (Measures approx. 11' 0'' x 12' 11'' (3.36m x 3.93m))
Has a dog legged style staircase to the first floor galleried landing with under stairs store cupboard, wall cornices and decorative wall to ceiling, with the first door to the right leads through to;
Snug/Office (Measures approx. 3.47m x 2.34m opening 2.64m (11' 5'' x 7' 8'' opening to x 8' 8''))
Attractive décor to walls, coving and a single glazed door leads through to a;
Sun Room (Measures approx. 8' 1'' x 8' 8'' (2.46m x 2.63m))
Has a double glazed entrance door and double glazed side lights, frosted polycarbonate style roof and tiled effect cushion floor.
Attractive Kitchen (Measures approx. 11' 5'' x 15' 3'' maximum (3.48m x 4.64m))
Has a double glazed window overlooking the rear garden, part paneling to walls, a pleasant kitchen offering a matching range of base units, draw units and wall units, work surfaces which incorporate a 1 ½ bowl sink unit with hot and cold mixer tap, four ring Whirlpool stainless steel gas hob with overhead cooker into a canopy, breakfast serving hatch, cushion floor, beamed and artex ceiling, half glazed panel door leads through to a;
Utility (Measures approx. 7' 7'' x 9' 4'' (2.30m x 2.85m))
Has a double glazed stable style entrance door and a double glazed window, wall mounted Worcester boiler, matching cushion floor to the kitchen, stainless steel sink unit with hot and cold mixer tap with double base unit beneath, two small rolled top work surfaces, plumbing for a washing machine, part tiled walls.
Formal Dining Room (Measures approx. 11' 4'' x 12' 11'' (3.46m x 3.93m))
Enjoys double opening double glazed French style doors leading to the rear garden, dado rail, wall cornices and decorative wall to ceiling coving and ceiling rose, with double opening doors leading through to the;
Main Family Living Room (Measures approx. 12' 11'' x 22' 10'' (3.94m x 6.96m))
With bay window to the rear aspect, bay window to the front elevation, further wall cornices, dado rail, wall to ceiling coving, an attractive fire surround with marble inset and hearth with coal effect gas fire, two ceiling roses and door leading back through to the main hall.
First Floor
Has double glazed window to the front elevation, continuation of wall cornices with internal feature
décor, decorative coving, ceiling rose and doors leading off to;
Family Bathroom (Measures approx. 11' 4'' x 6' 11'' (3.45m x 2.10m))
Has a frosted double glazed window, partial paneling to walls, white low flush WC and a Vermon Tuckbury hand wash basin into a corner vanity with marble top, paneled bath, fitted shelving, three large fitted individual mirrors with down lighting, further corner lighting over the hand wash basin, walk in double shower cubicle with mains shower with internal Acquaborded walls, with ceiling spot light and overhead extractor, cushion floor and coving.
Bedroom 1 (Measures approx. 11' 5'' x 15' 7'' (3.48m x 4.74m))
Has a double glazed window overlooking the rear garden and coving.
Bedroom 2 (Measures approx. 10' 4'' x 12' 11'' (3.15m x 3.94m))
Has a double glazed window overlooking the rear garden, double built in wardrobe.
Double Bedroom 3 (Measures approx. 12' 5'' x 12' 11'' (3.79m x 3.93m))
Has a double glazed window overlooking the rear garden and coving.
L-Shaped Bedroom 4 (Measures approx. 13' 0'' maximum x 10' 0'' (3.95m x 3.06m))
Has a double glazed window to the front elevation, bank of wall wardrobes to one wall with louvre style doors, loft access and coving.
Central Heating
Gas central heating.
Double Glazing
Majority double glazed windows and doors.
Grounds
The property stands in grounds which to the rear enjoy a superb established rear garden, with lawned section with ample stocked shrub and flowering borders, steps and featuring walling leads to a concrete slabbed patio area. The front has off street parking for several vehicles and also leads to an attached double garage. The garden itself is also established with further ample stocked shrub and flowering borders.
Property Location
Marketed by Paul Fox Estate Agents - Scunthorpe
Disclaimer Property descriptions and related information displayed on this page are marketing materials provided by Paul Fox Estate Agents - Scunthorpe. estateagents365.uk does not warrant or accept any responsibility for the accuracy or completeness of the property descriptions or related information provided here and they do not constitute property particulars. Please contact Paul Fox Estate Agents - Scunthorpe for full details and further information.


