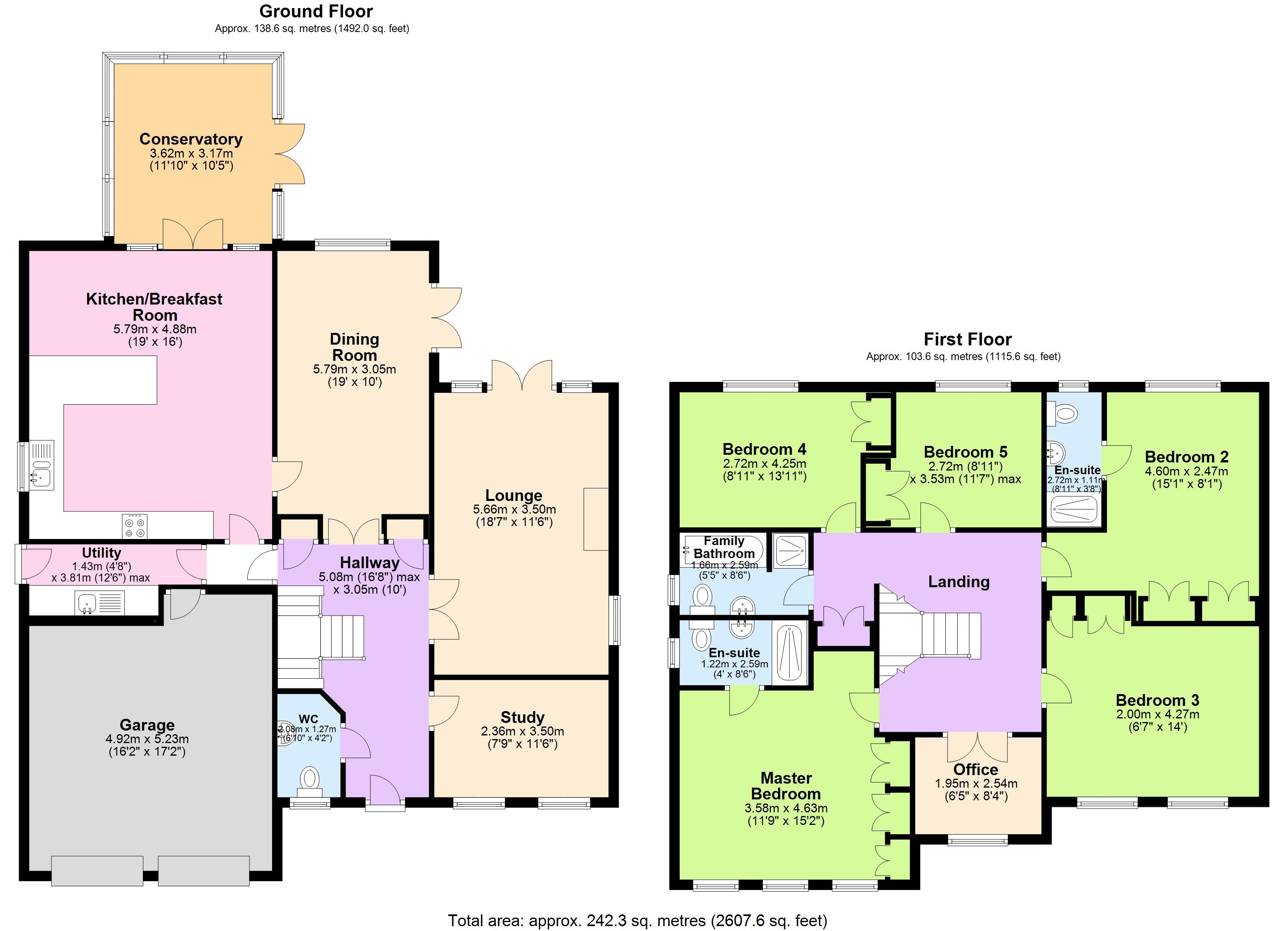Detached house for sale in Scunthorpe DN16, 5 Bedroom
Quick Summary
- Property Type:
- Detached house
- Status:
- For sale
- Price
- £ 320,000
- Beds:
- 5
- Baths:
- 3
- Recepts:
- 3
- County
- North Lincolnshire
- Town
- Scunthorpe
- Outcode
- DN16
- Location
- Wilkinson Way, Scunthorpe DN16
- Marketed By:
- JC Property Management & Lettings
- Posted
- 2024-04-02
- DN16 Rating:
- More Info?
- Please contact JC Property Management & Lettings on 01724 377868 or Request Details
Property Description
If it is space and privacy that you are looking for then this really is worth taking your time to view.
This is a truly remarkable family home offering an abundance of space in an extremely sought after location in Bottesford.
There are five double bedrooms plus a further room ideal for use as a nursery or study, three bathrooms, three large reception rooms, kitchen diner, conservatory and utility room being just some of the benefits of this beautiful home.
Each room is of a generous proportion with a desirable layout which includes a large entrance hall, galley style landing to the first floor and over 2600 sq feet of space in total. This stunning family home has been lovingly maintained by the current owners and is sure to provide any new family with many years of happiness to come.
This property also benefits from having a double integrated garage, further off road parking, PVCu double glazing, fascias’, soffits and guttering, gas central heating and privately enclosed gardens to the rear.
Entrance Hall 16.8ft x 10ft Door to front, stairs to first floor, doors to downstairs w.c., under-stairs storage, kitchen diner, dining room, lounge and study.
Study 7.9ft x 11ft Two windows to front, telephone and television points.
Lounge 18.7ft x 11.6ft Entrance from the hallway through double glass panelled doors, window to side, patio doors to rear, television point.
Dining Room 19ft x 10ft Entrance from the hallway through double glass panelled doors, window to rear, patio doors to rear, door to kitchen diner.
Downstairs W.C. 6.10ft x 4.2ft Window to front, low flush w.c and pedestal wash basin.
Kitchen Diner 19ft x 16ft Window to side, patio doors into the conservatory, range of wall and base units with complementary work surfaces and tiled splash backs, breakfast bar, integrated appliances including dishwasher, fridge freezer and double oven, four ring gas hob with fitted extractor, one and a half sink and drainer, television point.
Utility Room 4.8ft x 12.6ft Door to rear, door to integral garage, range of wall and base units, single sink and drainer, space and plumbing for white goods.
First Floor Landing Split level with hatch to loft, doors to five bedrooms, office/nursery, fitted storage and family bathroom.
Master Bedroom 11.9ft x 15.2ft Three windows to front, full height fitted wardrobes, door to ensuite bathroom. Television point.
En-Suite 4ft x 8.6ft Window to side, three piece suite including walk-in shower, low flush w.c., and pedestal wash basin.
Bedroom Two 15.1ft x 8.1ft Two windows to front, full height fitted wardrobes, television point, door to en-suite.
En-Suite 8.11ft x 3.5ft Window to rear, walk in double shower, low flush w.c, pedestal wash basin.
Bedroom Three 6.7ft x 14ft Window to rear, full height fitted wardrobes, television point.
Bedroom Four 8.11ft x 13.11ft Window to rear, full height fitted wardrobes, television point.
Bedroom Five 8.11ft x 11.7ft Window to rear, full height fitted wardrobes, television point.
Office/Nursery 6.5ft x 8.4ft Window to front.
Family Bathroom 5.5ft x 8.6ft Window to side, four- piece suite which includes, panel enclosed bath, low flush w.c., pedestal wash basin, walk in shower and tiled walls.
Outside Occupying a large plot this offers off road parking to the front with access to the double garage and laid to lawn gardens. The rear garden has a paved patio area with access from three sets of patio doors with laid to lawn gardens which are extremely private and non over looked. The garden is enclosed by wood panel fencing and mature trees.
Viewing
Strictly by appointment with jc Property in:
Scunthorpe on Mary Street, Scunthorpe, North Lincolnshire DN15 7PX
Email:
Property Location
Marketed by JC Property Management & Lettings
Disclaimer Property descriptions and related information displayed on this page are marketing materials provided by JC Property Management & Lettings. estateagents365.uk does not warrant or accept any responsibility for the accuracy or completeness of the property descriptions or related information provided here and they do not constitute property particulars. Please contact JC Property Management & Lettings for full details and further information.


