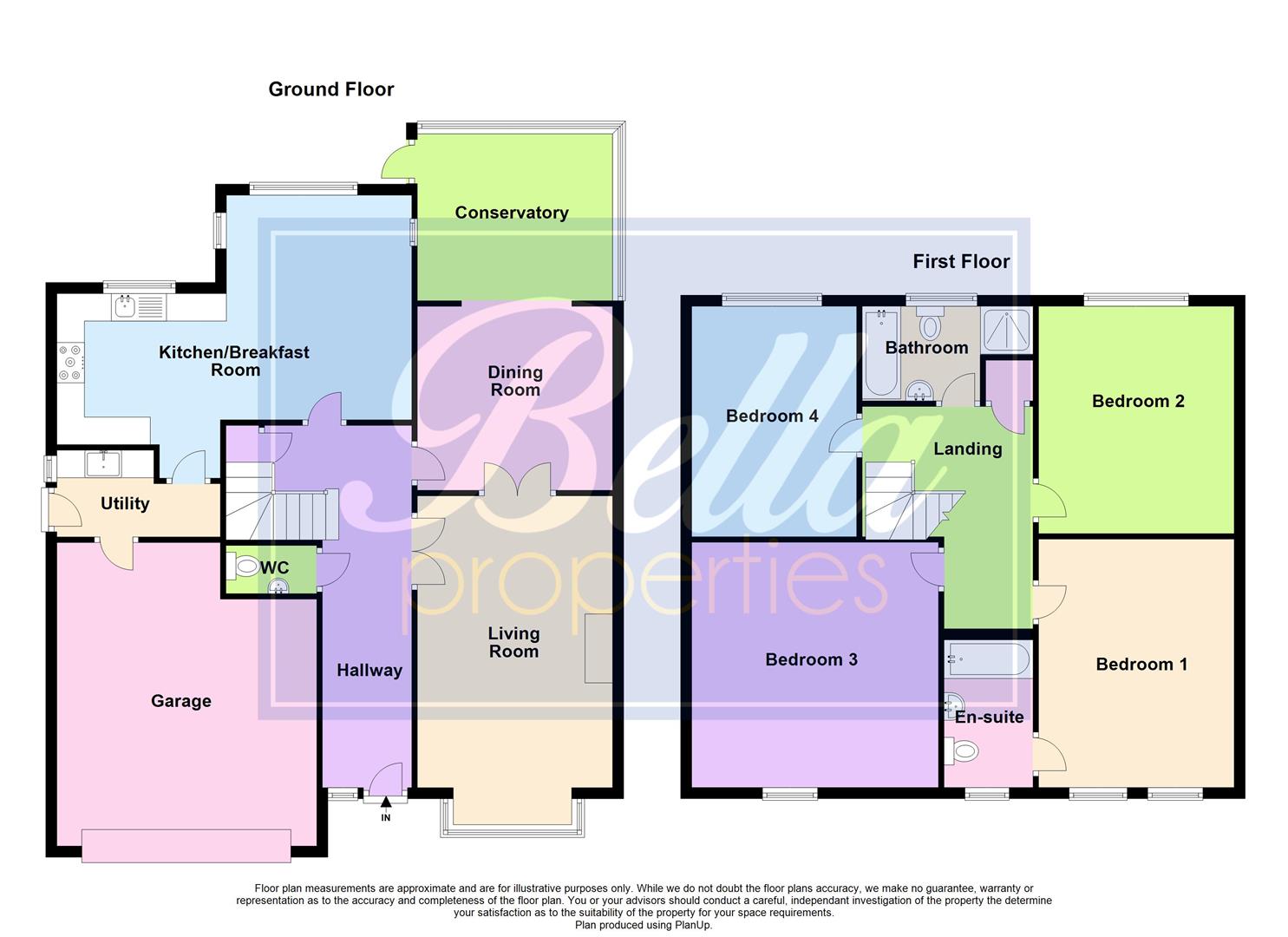Detached house for sale in Scunthorpe DN15, 4 Bedroom
Quick Summary
- Property Type:
- Detached house
- Status:
- For sale
- Price
- £ 315,000
- Beds:
- 4
- Baths:
- 2
- Recepts:
- 3
- County
- North Lincolnshire
- Town
- Scunthorpe
- Outcode
- DN15
- Location
- Ashwood Close, Burton-Upon-Stather, Scunthorpe DN15
- Marketed By:
- Bella Properties
- Posted
- 2024-04-30
- DN15 Rating:
- More Info?
- Please contact Bella Properties on 01724 377875 or Request Details
Property Description
Bella Properties brings to the market for sale this immaculately presented four bedroom detached property in the ever popular village of Burton upon Stather. Located in a quiet cul de sac position, the property boasts two bathrooms, three reception areas, and four good sized bedrooms. Ideal for a family, this property is available to view immediately and comes highly recommended.
Modern throughout, the property briefly consists of a hallway, living room, dining room, conservatory, kitchen/breakfast room, utility room, WC, landing, four bedrooms, en suite to the master and family bathroom. Externally the property has ample off road parking, an integral garage and south facing enclosed lawned rear garden with patio area and shed.
Hallway
Entrance to the property is via the front door into the hallway. Coving to the ceiling, central heating radiator and doors leading to living room, dining room, kitchen and downstairs WC. Include built in storage cupboard.
Living Room (5.29 x 3.54 (17'4" x 11'7"))
Carpeted throughout with coving to the ceiling, central heating radiator, double doors leading to the dining room, window seat and uPVC bay window to the front or the property. Includes feature gas fireplace.
Dining Room (3.54 x 3.33 (11'7" x 10'11"))
Carpeted throughout with coving to the ceiling, central heating radiator and opening leading to the conservatory.
Conservatory (3.63 x 3.02 (11'10" x 9'10"))
A brick based conservatory with electric panel radiator, uPVC windows and uPVC door leading to the rear garden.
Kitchen/Breakfast Room (6.54 x 4.17 (21'5" x 13'8"))
An L shaped kitchen and breakfast area. A variety of base height and wall mounted units with quartz worktop and breakfast bar with oak top. Integrated sink and drainer with mixer tap, dishwasher and over head extractor. Space for american style fridge freezer and oven with gas hob. Tiled splashbacks, led downlighters and plinth lighting, central heating radiator and uPVC windows to the rear of the property. Door leads to utility room.
Utility
Additional units and counter space with integrated sink and space and plumbing for white goods. Door leads to to integral garage and external door leads to the side of the property.
Wc
Two piece white suite consisting of toilet and sink with vanity unit underneath. Fully tiled walls and central heating radiator.
Landing
Carpeted throughout with doors leading to all four bedrooms and family bathroom. Includes built in storage cupboard.
Bedroom One (4.50 x 3.55 (14'9" x 11'7"))
Carpeted throughout with central heating radiator, uPVC windows to the front of the property and door leads to the en suite.
En Suite
Three piece white suite consisting of toilet, sink and bath with overhead shower. Tiled flooring throughout, fully tiled walls, uPVC window to the front of the property and spotlights to the ceiling.
Bedroom Two (4.19 x 3.55 (13'8" x 11'7"))
Carpeted throughout with central heating radiator and uPVC window to the rear of the property. Includes fitted wardrobes and bedside units.
Bedroom Three (4.47 x 4.45 (14'7" x 14'7"))
Carpeted throughout with central heating radiator and uPVC window to the front of the property.
Bedroom Four (4.18 x 2.99 (13'8" x 9'9"))
Carpeted throughout with central heating radiator and uPVC window to the rear of the property. Includes fitted wardrobes.
Bathroom
Four piece suite consisting of toilet, sink, bath and separate cubicle shower. Fully tiled walls, wall mounted heated towel rail and uPVC window to the rear of the property.
External
To the front of the property is off road parking for multiple cars leading to the integral garage. To the rear is a mostly lawned garden with patio area for entertaining.
Disclaimer
The information displayed about this property comprises a property advertisement and is an illustration meant for use as a guide only. Bella Properties makes no warranty as to the accuracy or completeness of the information.
Property Location
Marketed by Bella Properties
Disclaimer Property descriptions and related information displayed on this page are marketing materials provided by Bella Properties. estateagents365.uk does not warrant or accept any responsibility for the accuracy or completeness of the property descriptions or related information provided here and they do not constitute property particulars. Please contact Bella Properties for full details and further information.


