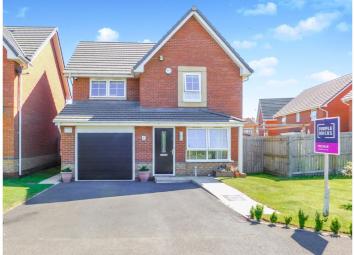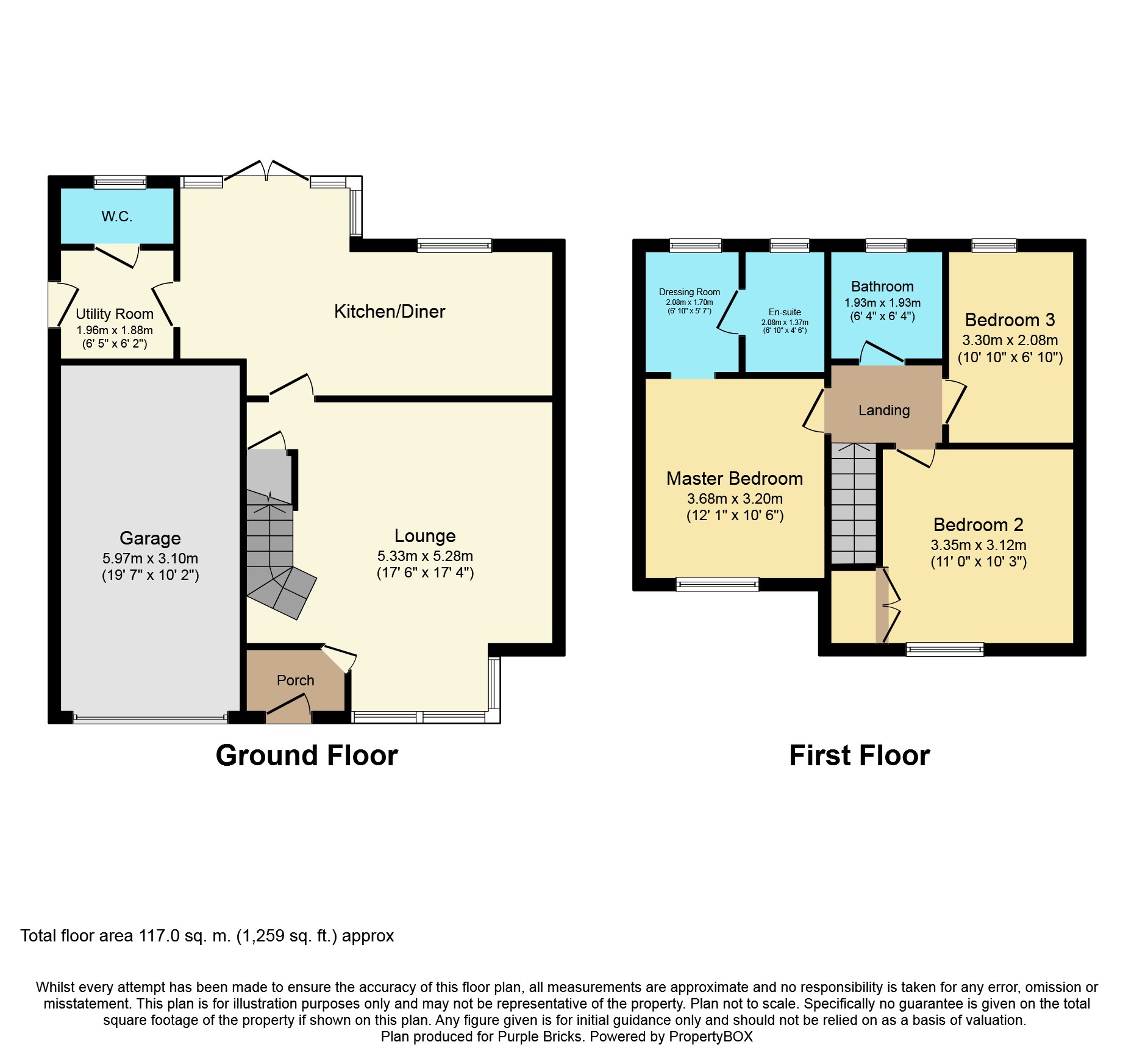Detached house for sale in Scunthorpe DN16, 3 Bedroom
Quick Summary
- Property Type:
- Detached house
- Status:
- For sale
- Price
- £ 190,000
- Beds:
- 3
- Baths:
- 1
- Recepts:
- 1
- County
- North Lincolnshire
- Town
- Scunthorpe
- Outcode
- DN16
- Location
- Bishopdale Road, Scunthorpe DN16
- Marketed By:
- Purplebricks, Head Office
- Posted
- 2024-04-30
- DN16 Rating:
- More Info?
- Please contact Purplebricks, Head Office on 024 7511 8874 or Request Details
Property Description
Purplebricks are delighted to be able to offer this fantastic three bedroom detached on the popular Lakeside Development. Situated on a quiet cul de sac, Bishopdale Road is conveniently positioned close to the Lakeside Retail Park as well as being in the catchment area for a number of good schools.
The property comprises entrance hall, lounge, kitchen/diner, utility room and downstairs WC.
Upstairs, three well-proportioned bedrooms can be found with the master benefiting from an en-suite and dressing room, a further family bathroom servicing the other two bedrooms. Externally, the house benefits from a rear landscaped garden which is mainly laid to artificial grass with a patio area and summer house which has been converted into the ultimate 'man cave'. To the front aspect of the property, there is a large driveway, with generous parking and greenspace and single integral garage.
This home needs to be viewed to be truly appreciated and you can book your viewing 24 hours a day 7days a week by phone on or online at www.Purplebricks.Com!
Kitchen/Diner
Having uPVC double glazed window and patio doors to rear aspect, wall and base units with work surfaces over, inset ceramic sink and drainer unit, built in Zanussi oven with gas hob and extractor, integrated fridge/freezer and dishwasher, gloss tile flooring and ample space for a dining table and has access into the utility room.
Family Bathroom
Benefitting from a uPVC double glazed window to the rear aspect, three piece suite comprising:- panel enclosed bath with mixer shower over, low flush WC, pedestal wash basin, part tiled walls.
Master Bedroom
Having uPVC double glazed window to the front aspect, built in wardrobes in the dressing room, radiator and access into the en-suite.
Bedroom Two
To the front aspect is this large bedroom benefitting from a uPVC window, large storage cupboard and carpeted flooring.
Bedroom Three
To the rear aspect is the generous third bedroom which is carpeted throughout and overlooks the beautiful garden.
Garage
The integral garage benefits from an electric up and over door, power and lighting.
Lounge
Having a uPVC bay window to the front of the property and carpeted throughout the Lounge has a TV point and radiator.
Master En-Suite
Boasting a double walk-in shower, vanity basin and W.C the Master En-suite is at the rear of the property.
Property Location
Marketed by Purplebricks, Head Office
Disclaimer Property descriptions and related information displayed on this page are marketing materials provided by Purplebricks, Head Office. estateagents365.uk does not warrant or accept any responsibility for the accuracy or completeness of the property descriptions or related information provided here and they do not constitute property particulars. Please contact Purplebricks, Head Office for full details and further information.


