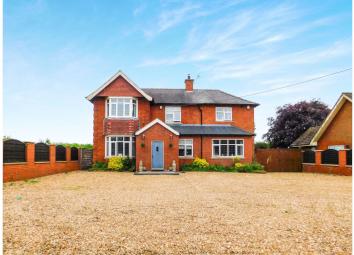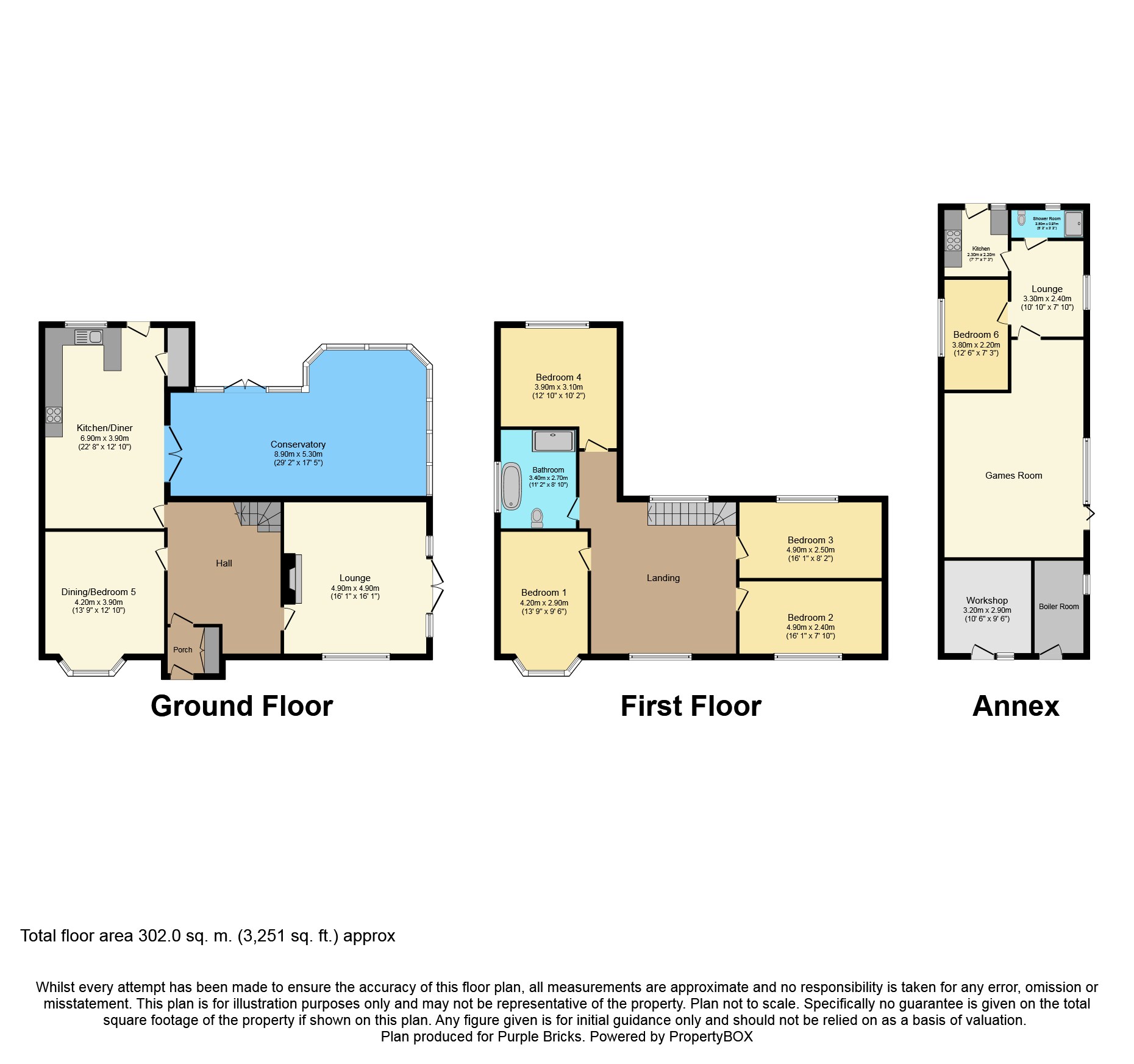Detached house for sale in Scunthorpe DN15, 5 Bedroom
Quick Summary
- Property Type:
- Detached house
- Status:
- For sale
- Price
- £ 350,000
- Beds:
- 5
- Baths:
- 2
- Recepts:
- 3
- County
- North Lincolnshire
- Town
- Scunthorpe
- Outcode
- DN15
- Location
- Top Road, Scunthorpe DN15
- Marketed By:
- Purplebricks, Head Office
- Posted
- 2024-04-16
- DN15 Rating:
- More Info?
- Please contact Purplebricks, Head Office on 024 7511 8874 or Request Details
Property Description
Purplebricks are delighted to bring to market this unique family home, which briefly comprises; a large entrance hall, lounge, separate dining room, generous kitchen/diner, ground floor WC and conservatory. To the first floor there are four double bedrooms and a family bathroom. To the rear of the home there is a separate large games room with bar and seating, workshop with potential for home run business and annex area - which consists of a bedroom, lounge, kitchen and shower room. To the front of the property there is a large, electronically gated driveway, offering ample off road parking. To the rear of the home there is a very large, private garden - which is predominantly laid to lawn, with a patio seating area and play area. In addition to this the property benefits from an oil central heating system and uPVC double glazing.
This stunning home is situated in the town of Winterton, located close to local schools, amenities and bus routes. The town benefits from a variety of individual shops, restaurants, and public houses.
This home needs to be viewed to be truly appreciated and you can book your viewing 24 hours a day 7 days a week on or online at www.Purplebricks.Com!
Property Location
Marketed by Purplebricks, Head Office
Disclaimer Property descriptions and related information displayed on this page are marketing materials provided by Purplebricks, Head Office. estateagents365.uk does not warrant or accept any responsibility for the accuracy or completeness of the property descriptions or related information provided here and they do not constitute property particulars. Please contact Purplebricks, Head Office for full details and further information.


