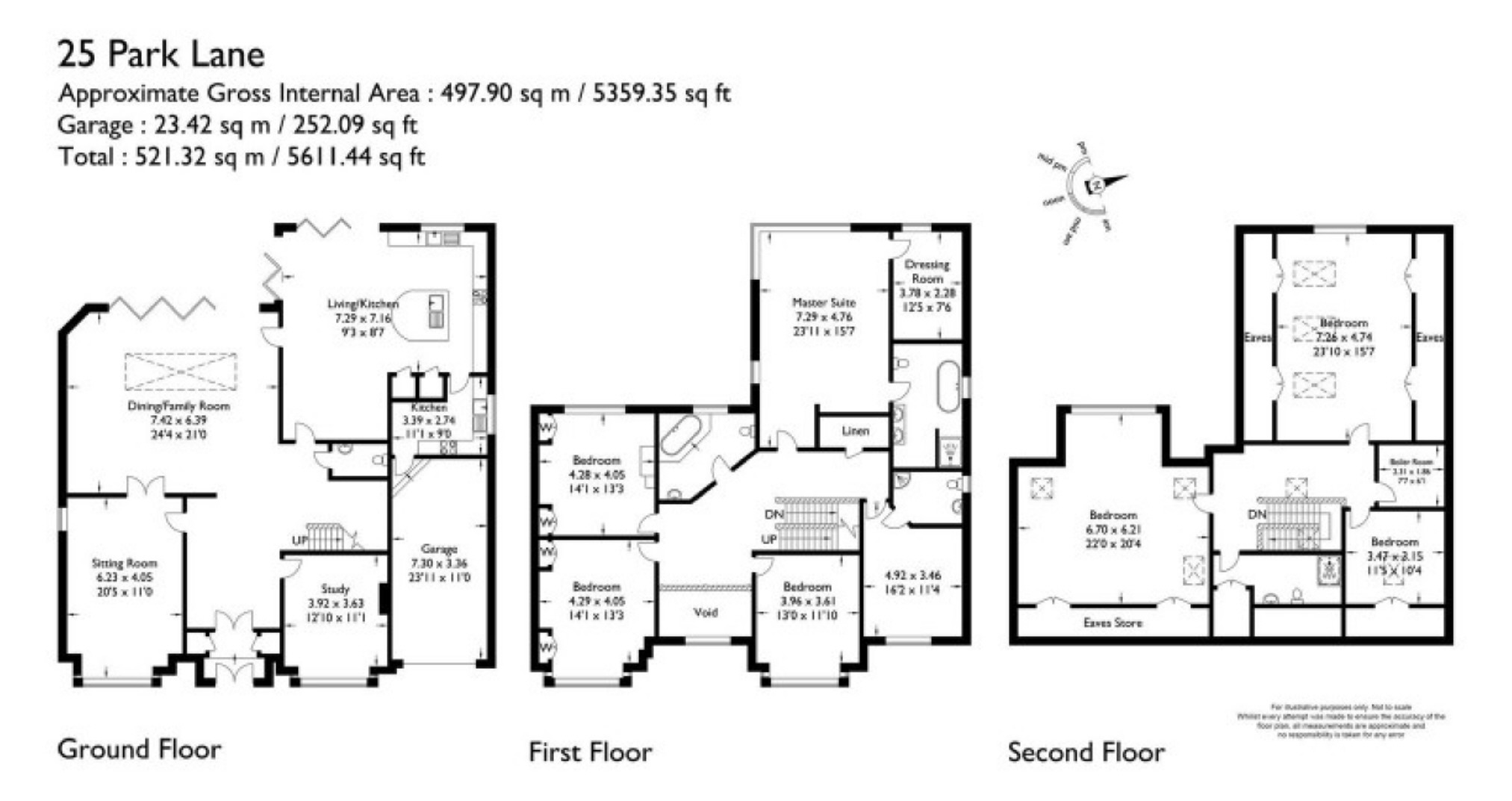Detached house for sale in Salford M7, 8 Bedroom
Quick Summary
- Property Type:
- Detached house
- Status:
- For sale
- Price
- £ 1,350,000
- Beds:
- 8
- Baths:
- 4
- Recepts:
- 3
- County
- Greater Manchester
- Town
- Salford
- Outcode
- M7
- Location
- Park Lane, Salford M7
- Marketed By:
- Pearson Ferrier
- Posted
- 2018-12-27
- M7 Rating:
- More Info?
- Please contact Pearson Ferrier on 0161 506 9275 or Request Details
Property Description
This outstanding eight bedroom four bathroom detached property was built to the highest possible standards and to an impeccable design by the current owners in 2008. With over 5500 sq feet of accommodation spread over three floors this is a rare opportunity to buy a superb family home in this extremely sought after location. The property also has a larger than expected private rear garden which has a large patio and bi fold doors from the superb kitchen diner creating a great space for parties and BBQs, being westerly facing the garden benefits from sun into the late evening. As you would expect from a property of this quality everything has been done to the highest possible standard such as a stunning galleried entrance hallway complete with an oak staircase, the four bathrooms have been fitted out to the highest possible standard and no expense has been spared in the creation of this modern, bright spacious family home.
Hallway
Sitting Room (6.23m x 4.05m (20'5" x 13'3"))
Family Room (7.42m x 6.39m (24'4" x 21'0"))
Living Kitchen (7.29m x 7.16m (23'11" x 23'6"))
Second Kitchen (3.39m x 2.74m (11'1" x 9'0"))
Study (3.92m x 3.63m (12'10" x 11'11"))
Garage (7.3m x 3.36m (23'11" x 11'0"))
First Floor Landing
Master Bedroom (7.29m x 4.76m (23'11" x 15'7"))
Dressing Room (3.78m x 2.28m (12'5" x 7'6"))
En Suite
Shower Room
Bedroom (4.92m x 3.46m (16'2" x 11'4"))
Bedroom (3.96m x 3.61m (13'0" x 11'10"))
Family Bathroom
Bedroom (4.28m x 4.05m (14'1" x 13'3"))
Bedroom (4.29m x 4.05m (14'1" x 13'3"))
Second Floor Landing
Bedroom (7.26m x 4.74m (23'10" x 15'7"))
Bedroom (6.7m x 6.21m (22'0" x 20'4"))
Bedroom (3.47m x 3.15m (11'5" x 10'4"))
Shower Room
Rear Garden
N.B. None of the services/appliances have been tested therefore we cannot verify as to their condition. All measurements are approximate.
You may download, store and use the material for your own personal use and research. You may not republish, retransmit, redistribute or otherwise make the material available to any party or make the same available on any website, online service or bulletin board of your own or of any other party or make the same available in hard copy or in any other media without the website owner's express prior written consent. The website owner's copyright must remain on all reproductions of material taken from this website.
Property Location
Marketed by Pearson Ferrier
Disclaimer Property descriptions and related information displayed on this page are marketing materials provided by Pearson Ferrier. estateagents365.uk does not warrant or accept any responsibility for the accuracy or completeness of the property descriptions or related information provided here and they do not constitute property particulars. Please contact Pearson Ferrier for full details and further information.


