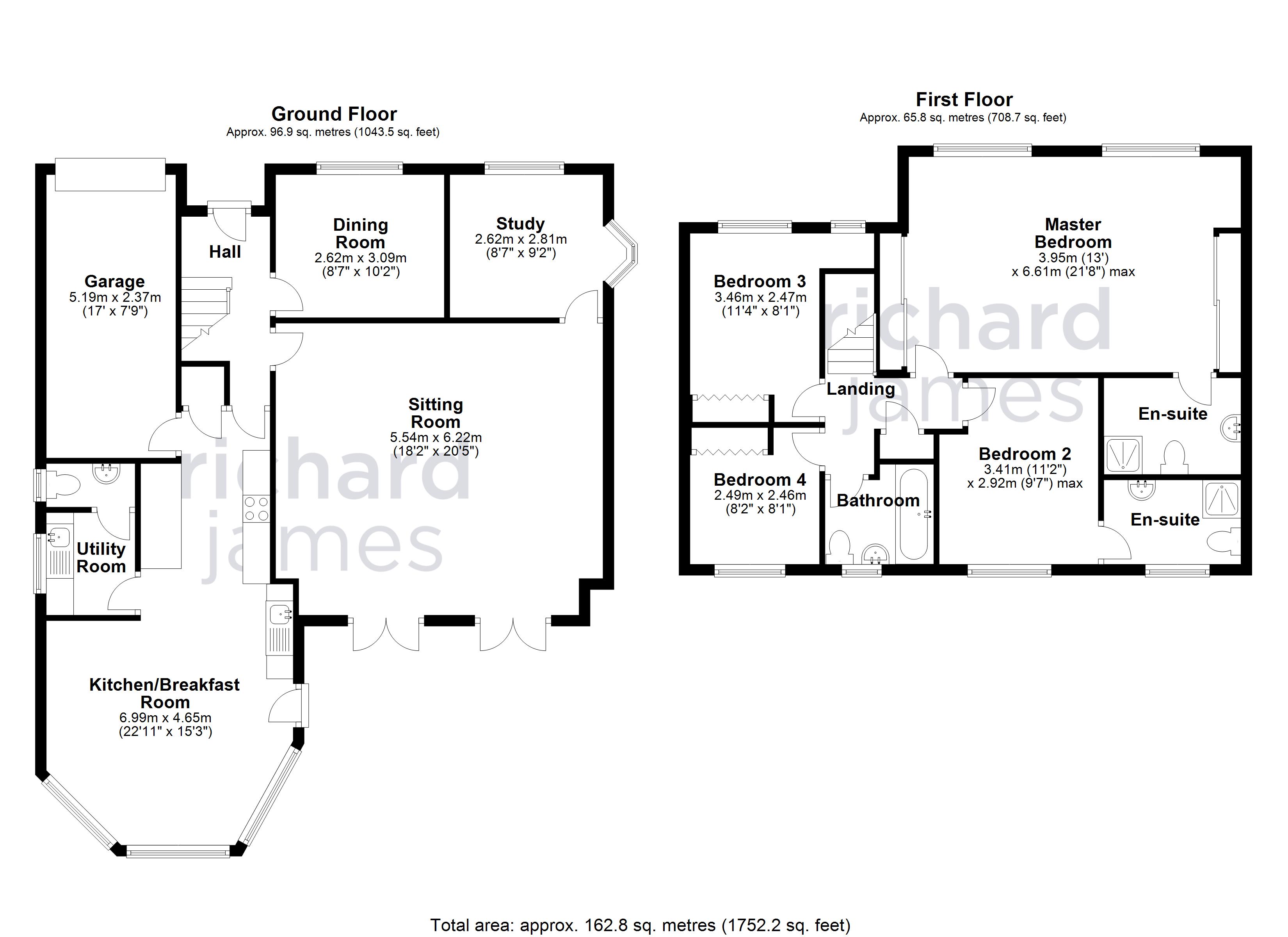Detached house for sale in Salford M7, 5 Bedroom
Quick Summary
- Property Type:
- Detached house
- Status:
- For sale
- Price
- £ 649,950
- Beds:
- 5
- Baths:
- 3
- Recepts:
- 1
- County
- Greater Manchester
- Town
- Salford
- Outcode
- M7
- Location
- Bury Old Road, Salford M7
- Marketed By:
- Aubrey Lee
- Posted
- 2024-04-27
- M7 Rating:
- More Info?
- Please contact Aubrey Lee on 0161 937 9888 or Request Details
Property Description
Aubrey Lee Estate Agents are delighted to offer for sale this magnificent 5 bed detached family home, situated in a prime location, close to the junction at Singleton Road. The property has ample accommodation with four double bedrooms & one single.
The property briefly comprises; hallway, two large reception rooms, eat-in kitchen, utility and guest wc to the ground floor. To the first floor, there are four double bedrooms (three with en suites) and one single bedroom.
There is a basement, which has three useful storage rooms.
To the front of the property, there is a driveway, with space for four cars. To the rear, there is a very large and well maintained garden, with a detached double garage and wooden sukka. The property has gas central heating and is offered with no chain.
Location
The property is situated in this ever popular location, near the Singleton Road junction, providing great access into Salford, Prestwich & Whitefield.
Porch - 12'7" (3.84m) x 7'1" (2.16m)
Large enclosed porch with floor to ceiling windows and solid wood front door
hallway - 12'11" (3.94m) x 13'8" (4.17m)
Good sized hallway, with double doors on either side leading to the reception rooms. Guest WC and cloaks
guest WC - 3'10" (1.17m) x 5'5" (1.65m)
Tiled with washbasin and toilet.
Dining room - 32'9" (9.98m) Into Bay x 18'3" (5.56m) Max
Generous sized dining room, with bay window overlooking the front of the property and sliding patio doors out to the rear. Door leading to the kitchen. Carpeted.
Eat-in kitchen - 21'1" (6.43m) x 12'9" (3.89m)
With a range of base and wall units in white. Wooden work tops.
Double oven & microwave, 2 x stainless steel sinks, 4 ring gas hob, 2 x dishwashers and 2 x fridge/freezers. A/C unit.
Tiled walls throughout, with wooden panel ceiling. Vinyl flooring. Door to back garden.
The eating area has a built in table with cupboards and is carpeted. Door leading to utility room and hallway.
Utility - 14'5" (4.39m) x 6'5" (1.96m)
Built in storage units and tiled walls. Windows overlooking side of property
Disabled lift leading to bedroom 5.
Lounge - 7'11" (2.41m) Into Bay x 12'10" (3.91m)
Large reception room overlooking the front gardens. Carpeted.
Master bedroom - 17'10" (5.44m) x 13'7" (4.14m) Into Bay
Large double bedroom overlooking the front of the property. Built in wardrobes and dressing unit. A/C unit. Carpet. Recessed spotlights.
En suite - 8'5" (2.57m) x 11'10" (3.61m)
3 piece bathroom suite with storage cubicle. Fully tiled floors and ceiling. Mirrored cabinet unit.
Bed 2 - 14'3" (4.34m) x 12'4" (3.76m) To Wardrobe
Large double bedroom overlooking the rear of the property, with built in wardrobes and dressing unit.
Recessed spotlights. Carpeted.
En suite - 5'4" (1.63m) x 7'0" (2.13m)
3 piece bathroom suite. Fully tiled with vinyl flooring. Recessed spotlights. Mirrored cabinet unit.
Bed 3 - 13'0" (3.96m) x 17'10" (5.44m)
Large double bedroom overlooking the rear of the property.
Built in storage & dressing unit. Carpeted. Recessed spotlights.
En suite - 8'0" (2.44m) x 6'9" (2.06m)
3 piece bathroom suite. Tiled walls and vinyl flooring. Mirrored cabinet unit.
Bed 4 - 13'0" (3.96m) x 13'7" (4.14m) Into Bay
Double bedroom overlooking the front of the property.
Built in book cases (used as study). Carpeted. Recessed halogen spotlights.
Bed 5 - 8'0" (2.44m) x 11'5" (3.48m)
Single bedroom, overlooking the side of the property.
Recessed spotlights. Disabled lift leading to utility room.
Basement
Houses the combi boiler and separate hot water cylinder. Three useful storage rooms.
Gardens
Large paved area with stairs up to magnificent manicured grassed area.
Double garage - 21'5" (6.53m) x 21'6" (6.55m)
Detached garage with electric door
sukka - 12'6" (3.81m) x 9'1" (2.77m)
Good size traditional wooden Sukka with pulley roof system. Wall mounted electric heater and downlights.
Tenure
Freehold we are advised
Notice
Please note we have not tested any apparatus, fixtures, fittings, or services. Interested parties must undertake their own investigation into the working order of these items. All measurements are approximate and photographs provided for guidance only.
Property Location
Marketed by Aubrey Lee
Disclaimer Property descriptions and related information displayed on this page are marketing materials provided by Aubrey Lee. estateagents365.uk does not warrant or accept any responsibility for the accuracy or completeness of the property descriptions or related information provided here and they do not constitute property particulars. Please contact Aubrey Lee for full details and further information.


