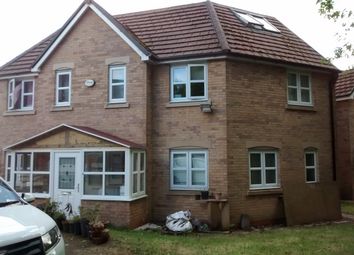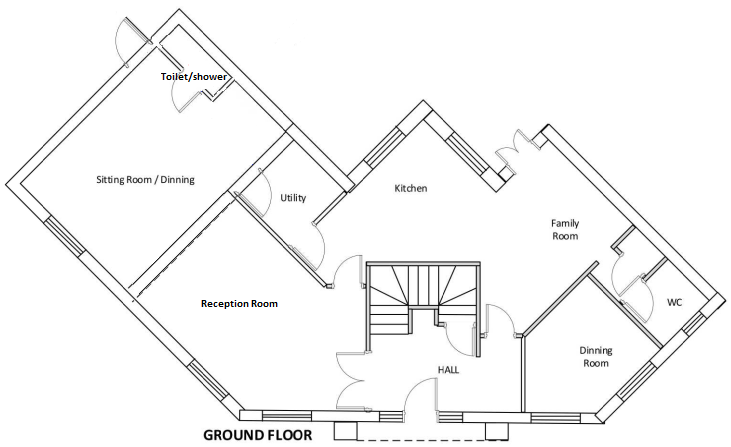Detached house for sale in Salford M7, 7 Bedroom
Quick Summary
- Property Type:
- Detached house
- Status:
- For sale
- Price
- £ 460,000
- Beds:
- 7
- Baths:
- 4
- Recepts:
- 3
- County
- Greater Manchester
- Town
- Salford
- Outcode
- M7
- Location
- Christie Lane, Salford M7
- Marketed By:
- Housesimple
- Posted
- 2024-04-28
- M7 Rating:
- More Info?
- Please contact Housesimple on 0113 482 9379 or Request Details
Property Description
Located in a cul de sac at the border of Salford and Prestwich we have our house for sale. It is convenient for access to motorways going North or South and within easy access to Central Manchester. Plenty of shopping options within a couple of miles.
Originally a 4-bedroom detached house, we have extended twice, achieving two bedrooms and a shower room in the loft, and two large rooms with two shower rooms in the side 4x6 meter extension. We also converted the stand-alone garage into a self-contained studio flat with its own shower room and kitchenette. All with planning permissions and building regulations. The side extension has a provision to convert it into a fully independent 2 or 3 bedroom house giving a living room and shower room with kitchenette on the ground floor, two bedrooms on the first floor and an extra bedroom in the loft - I will be pleased to advise if required.
The exterior (and interior maybe) of the house might look a bit untidy, this will be taken care of or we will leave provision for the buyer to get it done. All room sizes are either taken from the original sale description when we bought the house (sizes in inches) or measured to the best of our ability catering for odd angles of some rooms.
The entrance of the house is via porch then landing. To right is the dining room, you can see original pictures from when we bought the house 4 years ago, and current pictures are taken from my standard non-wide-lens camera. This room’s size is 270 x 460cm (8’4” x 12’2”) and it has two windows opening outside.
To the left of the landing is reception. It is a good size but slightly odd-shaped due to the overall shape of the house. 340 x 600cm (11’6” x 20’10”)
The landing and reception both open into the kitchen which was replaced some 3 years ago. We will leave integrated dishwasher along with cooker & oven. It is 450 x 275 (14’1” x 9’0”) and is open plan with dining area which is 460 x 270 (16’4” x 9’5”) and leads into the back garden.
The kitchen leads to the laundry room which houses the boiler and washing machine. 180 x 180 cm
Laundry leads to new extended ground floor room which measures 540 x 370cm and from it we have a shower room with sink & toilet seat 100 x 230 cm and a kitchenette 158cm wide with a stainless steel sink. This room has an outside door which will help to convert it into an independent dwelling if needed.
First floor: Two identical but mirror-image bedrooms measuring 375 x 290cm (14’5” 8’0”). I have included current and some old pictures as they are being used as a study and dressing rooms by us. Each of these rooms will easily accommodate a double bed and a wardrobe as you can see in one of the pictures (pink and blue walls). These are bedrooms 3 and 4 in the floor plan.
On the left is what was labelled as the master bedroom. 540 x 267 cm with an additional 160 x 95cm in front of the door (8’10” x 17’11”) in size and has an ensuite toilet/shower 220 x 150cm. On the right is bedroom 2 measuring 357 x 290cm with ensuite toilet/shower. Outside is a family bathroom which has storage above the toilet seat and a 120cm bathtub.
The landing leads to the extended bedroom which is again massive at 540 x 370cm. It might not look as big maybe due to the bed being 230 x 193cm and there is a decent-sized wardrobe as well. I feel that if needed it can be divided into two bedrooms if a self-contained dwelling is in the plans. The floor of this room has double joists in a place where a staircase can be created from the ground floor. From this room, a staircase goes into the loft bathroom which can be regarded as an en suite. The bathroom is 293 x 270 and it has a large stylish sink and a 120 x 90cm shower tray. This bathroom has the potential to make room for a small loft bedroom.
From the main house’s staircase, we go into the loft which has a 560 x 110cm landing. The master bedroom in the loft is practically 316 x 470cm. The second bedroom in the loft is 316 x 210cm and should accommodate a double bed - currently, it’s being used for storage as you can see in the pictures. Both loft bedrooms have 2 Velux windows each, the loft bathroom has 1 Velux window and the loft landing has a large Velux window letting daylight into the lower floors.
The house was built in 2010-11 and depending on your taste could do with a fresh lick of paint otherwise it is ready to move in. The driveway can accommodate two, maybe three cars, and there is another car usually parked in front of the porch.
Property Location
Marketed by Housesimple
Disclaimer Property descriptions and related information displayed on this page are marketing materials provided by Housesimple. estateagents365.uk does not warrant or accept any responsibility for the accuracy or completeness of the property descriptions or related information provided here and they do not constitute property particulars. Please contact Housesimple for full details and further information.


