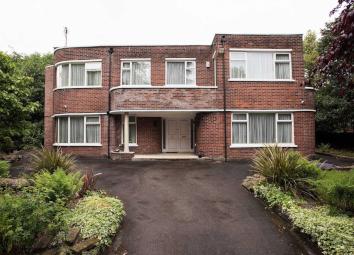Detached house for sale in Salford M7, 5 Bedroom
Quick Summary
- Property Type:
- Detached house
- Status:
- For sale
- Price
- £ 735,000
- Beds:
- 5
- Baths:
- 2
- Recepts:
- 4
- County
- Greater Manchester
- Town
- Salford
- Outcode
- M7
- Location
- Singleton Road, Salford M7
- Marketed By:
- Aubrey Lee
- Posted
- 2024-04-28
- M7 Rating:
- More Info?
- Please contact Aubrey Lee on 0161 937 9888 or Request Details
Property Description
Aubrey Lee Estate Agents are pleased to offer this imposing, extended, five bedroomed detached family home which is full of character and enjoys an enviable position in this sought after location at the heart of Broughton Park. Offering well tended gardens to the front and rear - the rear being large, private and not overlooked, a double garage plus driveway for 3/4 vehicles and a cctv system, The well presented accommodation briefly comprises: Hallway, guest wc, two spacious reception rooms, a study/office, morning room, eat-in kitchen and a service door with access into a double garage and larder unit.. The first floor offers five bedrooms, 4 doubles and 1 single (master with his & hers walk in closet, fitted furniture and a very large en suite) and there is a family bathroom with a separate wc. Rarely do properties of this size and full of character come to the market in this location and early viewings are strongly advised - strictly by appointment through this office.
Location
Singleton Road runs between Bury New Road and Bury Old Road, at the heart of sought after Broughton Park. The shops and amenities of Sedgley Park and along Bury Old Road are within walking distance. Manchester City Centre and Media City are incredibly easy to reach, with Metrolink Stations a short drive away at nearby Bowker Vale, Heaton Park and Prestwich Village amongst others. For further easy commuting there is access to several motorway networks at Rhodes (Middleton), Whitefield and Swinton.
Porch
Open, pillared porch entrance.
Entrance hall - 11'4" (3.45m) x 10'11" (3.33m)
Impressive entrance hall with a staircase leading up to the galleried landing. Access to the reception rooms, kitchen, guest wc, study and to a cloakroom housing the meters etc.
Lounge - 21'4" (6.5m) x 14'11" (4.55m)
Very spacious and well presented room overlooking the front of the property, with fitted furniture/bookshelves and feature fireplace. Access door into the study.
Inner hallway
Cloakroom with a wash basin, with access to the study
study - 22'7" (6.88m) x 15'6" (4.72m) Max
Narrowing in part to 9'1. French doors opening out to the rear garden plus side and rear windows. Quality fitted office furniture and bookshelves. Recessed ceiling spot lights.
Dining room - 16'4" (4.98m) x 14'3" (4.34m)
Overlooking the front and side gardens with chandelier lighting.
Morning room - 14'10" (4.52m) x 9'0" (2.74m)
With floor to ceiling windows to the side of the property and fitted storage/bookshelves. Recessed ceiling spot lights.
Eat in kitchen - 18'1" (5.51m) x 17'10" (5.44m)
Spacious eat in kitchen with windows to the side and rear gardens and a range of fitted base and wall units, two sink units, 5-ring gas hob, double oven, seating area for two people. Recessed ceiling lights.
Landing
Impressive galleried landing with built in storage and a feature stained leaded window.
Store room - 6'7" (2.01m) x 5'2" (1.57m)
Very useful further storage room.
Bedroom 1 - 15'3" (4.65m) x 13'1" (3.99m)
Bright and spacious master bedroom, overlooking the front of the property with fitted shelving unit, drawers etc. Access to his & hers walk in robe and to the en-suite.
Walk in robe - 9'1" (2.77m) x 8'11" (2.72m)
With ample quality fitted furniture.
En suite - 13'7" (4.14m) x 8'7" (2.62m)
Shower cubicle, bath, twin wash basins and a wc.
Bedroom 2 - 14'3" (4.34m) x 14'3" (4.34m)
Overlooking the front and side of the property with fitted robes, drawers and vanity wash basin. A very spacious, bright and airy room.
Bedroom 3 - 10'3" (3.12m) x 9'1" (2.77m) To Wardrobe
Overlooking the front of the property with fitted robes and concealed wash basin.
Bedroom 4 - 10'8" (3.25m) x 7'11" (2.41m)
Overlooking the front of the property with fitted robes and shelving unit.
Bedroom 5 - 8'11" (2.72m) x 7'4" (2.24m)
Overlooking the side of the property with fitted robes and bookcases.
Family bathroom
Tiled walls and carpeted floor, shower cubicle with electric shower, feature cast iron bath and wash basin, vanity unit and double height chrome towel warmer/radiator .
Separate WC - 5'9" (1.75m) x 2'9" (0.84m)
Fully tiled.
Garage - 19'6" (5.94m) x 18'1" (5.51m)
Double garage accessed via Limefield Road. The larder unit next to the garage measures 5'10 x 2'11'. There is also a driveway to accommodate 3/4 vehicles.
Tenure
Freehold
Notice
Please note we have not tested any apparatus, fixtures, fittings, or services. Interested parties must undertake their own investigation into the working order of these items. All measurements are approximate and photographs provided for guidance only.
Property Location
Marketed by Aubrey Lee
Disclaimer Property descriptions and related information displayed on this page are marketing materials provided by Aubrey Lee. estateagents365.uk does not warrant or accept any responsibility for the accuracy or completeness of the property descriptions or related information provided here and they do not constitute property particulars. Please contact Aubrey Lee for full details and further information.


