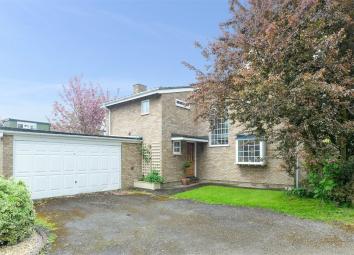Detached house for sale in Royston SG8, 4 Bedroom
Quick Summary
- Property Type:
- Detached house
- Status:
- For sale
- Price
- £ 575,000
- Beds:
- 4
- County
- Hertfordshire
- Town
- Royston
- Outcode
- SG8
- Location
- Barham Court, Melbourn SG8
- Marketed By:
- Archer Peers
- Posted
- 2024-04-02
- SG8 Rating:
- More Info?
- Please contact Archer Peers on 01763 259000 or Request Details
Property Description
A beautifully presented bright and spacious detached family home in this quiet cul-de-sac location within the ever popular village of Melbourn. The well planned accommodation includes an extended 16ft kitchen/breakfast room, utility room, two generous reception rooms, guest cloakroom, four bedrooms (en suite to master) and a family bathroom. This extended family home also offers an integral double garage, driveway parking and an enclosed rear garden. Viewing is highly recommended to appreciate the versatile accommodation this home offers.
A well presented four bedroom detached family home set in the heart of this South Cambridgeshire village. Melbourn offers many local amenities such as primary and secondary schools, pubs, restaurants and general stores as well as various sporting clubs. Good communication links via Royston or Meldreth railway stations with direct Links to London Kings Cross and Cambridge, and by road via A1(M), A10, A14, A505 and by air, London Stansted Airport. Council Tax Band F.
A fantastic opportunity to purchase this spacious detached four bedroom family home in this rarely available quiet cul-de-sac location within the ever popular village of Melbourn.
The well planned accommodation includes a recently refurbished 16ft kitchen/breakfast room, utility room, two generous reception rooms, downstairs cloakroom, four bedrooms (en suite to master) and a family bathroom. This extended family home also offers an integral double garage, driveway parking and an enclosed rear garden. Viewing is highly recommended to appreciate the versatile accommodation this home offers
To the front there is a driveway with parking for several cars leading to double integral the Rear: 23ft x 50ft approximately. An enclosed rear garden with gated side access leading to a patio area with a raised lawn area. Well stocked borders with a variety of plants, trees and shrubs. Storage shed and separate summer house.
Entrance hallway
11'0 x 9'7
(3.35m x 2.92m)
Entrance door
Window to front aspect
Stairway leading to first floor landing
Wooden "Parquet" flooring
Doors to:
Downstairs cloakroom
5'0 x 5'0
(1.52m x 1.52m)
Window to front aspect
Matching two piece suite comprising of low level WC and hand wash basin.Tiled splashbacks. Wall mounted boiler.
Reception 1
18'7 x 18'3
(5'66m x 5.56m)
Window front and side aspects with French style doors opening to rear garden
Feature fireplace with gas flame effect and stone hearth. Double doors to:
Reception 2
17'8 x 9'10
(5.38m x 2.99m)
Sun lounge style to rear aspect
Door to rear garden
Wooden "Parquet" flooring
Open plan kitchen/breakfast room
16'5 x 16'3
(5.00m x 4.95m)
Window to side aspect with French style doors leading to rear patio area. Matching eye and waist level units with centre island. Sink and drainer. Integral fridge, freezer, dishwasher and microwave
Space for free standing "range" cooker. Slate flooring. Ceiling downlighters
Doors to:
Utility room
9'9 x 3'2
(2.97m x 0.96m)
Plumbing for washing machine and dryer
Slate flooring
Inner lobby
6'6 x 3'2
(1.98m x 0.96m)
Door leading to double garage
Double garage
16'5 x 15'0
(5.00m x 4.57m)
Double garage with power and lighting
Landing
10'6 x 6'9
(3.20m x 2.05m)
Feature window to front aspect
Access to loft via hatch
Stairway leading from entrance hallway
Airing cupboard
Doors to:
Master bedroom
14'8 x 11'2
(4.47m x 3.40m)
Windows to both side and rear aspects
Door to:
En suite shower room
8'11 x 3'6
(2.71m x 1.06m)
Window to front aspect
Matching three piece suite comprising of low level WC, hand wash basin and shower cubicle
Vanity unit
Fully tiled walls
bedroom 2
13'9 x 8'8
(4.19m x 2.64m)
Window to side aspect
Integral wardrobe
bedroom 3
11'6 x 10'1
(3.50m x 3.07m)
Window to rear aspect
Integral wardrobe
bedroom 4
11'6 x 7'0
(3.50m x 2.13m)
Window to rear aspect
Family bathroom
10'0 x 5'0
(3.04m x 1.52m)
Windows to both front and side aspects
Matching three piece suite comprising of low level WC, hand wash basin and bath with shower overhead
Fully tiled walls
Room
Property Location
Marketed by Archer Peers
Disclaimer Property descriptions and related information displayed on this page are marketing materials provided by Archer Peers. estateagents365.uk does not warrant or accept any responsibility for the accuracy or completeness of the property descriptions or related information provided here and they do not constitute property particulars. Please contact Archer Peers for full details and further information.


