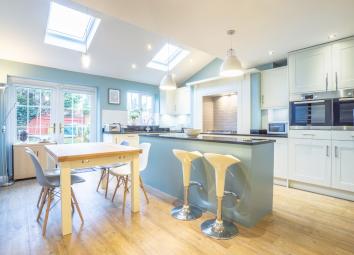Detached house for sale in Royston SG8, 4 Bedroom
Quick Summary
- Property Type:
- Detached house
- Status:
- For sale
- Price
- £ 569,995
- Beds:
- 4
- County
- Hertfordshire
- Town
- Royston
- Outcode
- SG8
- Location
- Chalkhill Barrow, Melbourn SG8
- Marketed By:
- Archer Peers
- Posted
- 2024-04-02
- SG8 Rating:
- More Info?
- Please contact Archer Peers on 01763 259000 or Request Details
Property Description
An attractive detached and extended family home which has been recently modernised and appointed to an exceptionally high standard all with contemporary tasteful styling throughout, set in a peaceful established cul-de-sac of peer properties. The well planned accommodation comprises: Entrance hallway, lounge, dining room, stunning kitchen/breakfast room, family room/study, utility/boot room and a guest cloakroom. Whilst on the first floor there is a master bedroom with a a beautiful en suite shower room, two further double bedrooms both with integral wardrobes, impressive family bathroom and a single bedroom. This fantastic home has a fully enclosed Southerly aspect garden, driveway and garage.
A most appealing home which has been lovingly modernised and extended to create wonderful living space all within a short walk of the centre of this vibrant South Cambridgeshire Village. Melbourn benefits from having well-regarded Schools both Primary and Academy levels and further educational options in nearby Cambridge. There are also excellent communication links by rail to London Kings Cross and Cambridge and by road via the A10, A505, M11 and the A1/M. The village is also well served with a host of amenities such as Doctors and Dentist surgeries, convenience stores, renowned butchers /delicatessen, day spa and restaurants /hostelries. The property is fully double glazed and has a gas central heating system. Council tax band E.
To the front there is lawn, grey limestone pathway to the front door/gated side access and a driveway leading to the garage there is also external lighting.
The Southerly aspect rear garden is fully enclosed and laid mostly to lawn with feature flower and shrub beds. There is a grey limestone patio and a raised deck area. There is also external lighting and power points as well as a tap and a garden shed.
Ground floor
entrance hall
Entrance door
Stairs to the first floor
Understairs cupboards with flush press doors
Karndean style wood effect floor
Doors to
Lounge
15' 1" x 10' 7"
(4.60m x 3.23m)
Bay window to the front aspect
Plantation shutters
Inset flame and driftwood effect fireplace
Opening to
Dining room
11' 1" x 9' 6"
(3.38m x 2.90m)
Glazed panel doors to the family room
Kitchen/ breakfast room
16' 1" x 14' 5"
(4.90m x 4.39m)
Window to the rear aspect
Matching eye and base level units
Under unit lighting
Granite work tops and upstands
Under-mounted one and a half stainless steel sink with chrome upstand mixer tap
Inset 5 ring Bosch gas hob
Two integral shoulder height Bosch ovens
Tiled splashbacks
Island with granite counter
Cupboards and shelving
Integral wine rack
Fitted matching dresser unit with illuminated shelving
Space for 'American' style fridge freezer
LED spot downlights
'French' doors to the garden
Vertical slim radiator
Two automatic Velux windows
Karndean style wood effect floor
Utility room
Door to the side aspect
Matching eye and base level units
Worktop with inset stainless steel sink and drainer and chrome mixer tap
Space for washing machine and dryer
Karndean style wood effect floor
Family room/ study
11' 2" x 8' 6"
(3.40m x 2.59m)
'French' doors to the garden
Automatic Velux window
Guest cloakroom
Window to the front aspect
Washstand with inset basin and chrome mixer tap
Eco flush wc
Part tiled walls
Tiled floor
First floor
landing
Loft access
Airing cupboard
Doors to
Master bedroom
10' 9" x 10' 7"
(3.28m x 3.23m)
Window to the rear aspect
Integral wardrobes
En-suite shower room
9' 2" x 6' 4"
(2.79m x 1.93m)
Window to the rear aspect
Washstand with inset basin and chrome mixer tap
Double shower with integral power shower
Fixed drencher head
Hand held shower head
Chrome heated towel rail
Low level wc with eco flush
LED spot downlights
Part tiled walls
Tiled floor
Bedroom two
11' 1" x 9' 8"
(3.38m x 2.95m)
Window to the front aspect
Integral wardrobes
Bedroom three
13' 5" x 8' 6"
(4.09m x 2.59m)
Window to the front aspect
Integral wardrobes
Family bathroom
7' 1" x 5' 9"
(2.16m x 1.75m)
Window to the rear aspect
Panelled bath with chrome mixer tap
Walk in curved shower with integral power shower
Fixed drencher head and separate hand held shower
Washstand with inset basin and chrome mixer tap
Storage cupboards
Chrome heated towel rail
LED spot down lights
Part tiled walls
Tiled floor
Bedroom four
8' 3" x 7' 6"
(2.51m x 2.29m)
Window to the front aspect
Agent notes
The property benefits from having fully owned solar panels which currently generate an income of approximately £800.00 per annum whilst also providing electricity for usage in the property.
Property Location
Marketed by Archer Peers
Disclaimer Property descriptions and related information displayed on this page are marketing materials provided by Archer Peers. estateagents365.uk does not warrant or accept any responsibility for the accuracy or completeness of the property descriptions or related information provided here and they do not constitute property particulars. Please contact Archer Peers for full details and further information.


