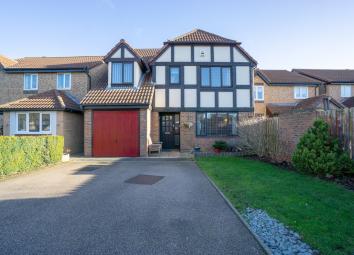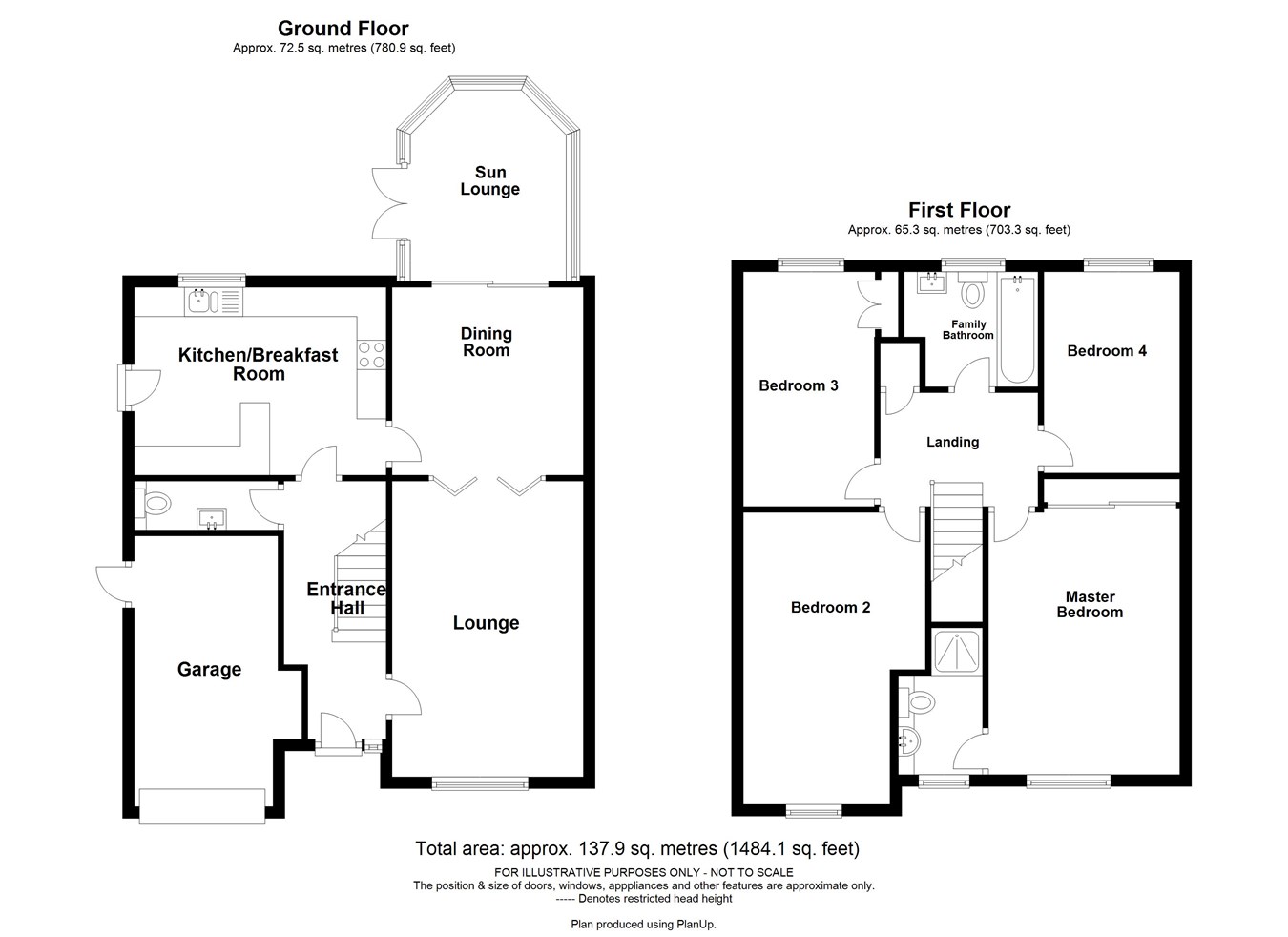Detached house for sale in Royston SG8, 4 Bedroom
Quick Summary
- Property Type:
- Detached house
- Status:
- For sale
- Price
- £ 500,000
- Beds:
- 4
- County
- Hertfordshire
- Town
- Royston
- Outcode
- SG8
- Location
- Armingford Crescent, Melbourn SG8
- Marketed By:
- Archer Peers
- Posted
- 2024-04-02
- SG8 Rating:
- More Info?
- Please contact Archer Peers on 01763 259000 or Request Details
Property Description
An attractive detached family home in a peaceful setting, the adaptable accommodation comprises: Entrance hallway, lounge, dining room, sun lounge, kitchen/breakfast room and a guest cloakroom. Whilst on the first floor there is a master bedroom with a contemporary en suite shower room, three further bedrooms and a family bathroom. This appealing family home also benefits from having a pretty landscaped garden, driveway with ample parking and a garage.
A four bedroom detached house set in a peaceful location within this sought after South Cambridgeshire Village. Melbourn is well positioned for commuters offering good rail links nearby to both London Kings Cross and Liverpool Street as well as central Cambridge. There are also a wide range of education options within the village as well as in nearby Cambridge. The Village also well served with a renowned butchers/ delicatessen, convenience stores, restaurant and day spa. There is also a Doctors and Dentist surgery and post office as well a hostelries. The nearby market Town of Royston has a selection of supermarkets and boutique shops. London Stansted and Luton airports are both within a 45 minute drive. The property is double glazed and has a gas central heating system. Council tax band F.
To the front of the house there is a driveway bordered by walls and hedges, lawn and a feature flower/shrub bed. There is a pathway leading to the gated side access and external lighting.
The rear garden is fully enclosed and laid to lawn with a feature decked dining area, patios, flower and shrub beds, garden shed and external lighting and a tap.
Ground floor
entrance hallway
Stairs to the first floor
Under stairs cupboard
Doors to
Lounge
16' 7" x 10' 9"
(5.05m x 3.28m)
Window to the front aspect
Bi fold doors to
Dining room
10' 9" x 10' 6"
(3.28m x 3.20m)
Door to the Kitchen
Glazed sliding doors to
Sun lounge
10' 3" x 8' 9"
(3.12m x 2.67m)
Windows to the rear and side aspects
Exposed brick walls
Connected to the central heating system
'French' doors to the garden
Kitchen/breakfast room
14' 2" x 10' 6"
(4.32m x 3.20m)
Window to the rear aspect
Eye and base units
Work top with matching up stands
Integrated molded one and a half sink and drainer
Chrome mixer tap
Matching breakfast bar
Integrated fridge and freezer
Space or hob/oven
White glass splash back
Stainless steel chimney style extractor
Space for dishwasher
space for washing machine
Tiled floor
LED ceiling down lights
Door to the side return
Guest cloakroom
7' 10" x 3' 3"
(2.39m x 0.99m)
Window to the side aspect
Wash stand with inset basin
Chrome mixer tap
low level wc with integrated hidden cistern
Chrome eco flush button
Storage cupboards
First floor
landing
Loft access
Airing cupboard
Doors to
Master bedroom
14' 4" x 11' 11"
(4.37m x 3.63m)
Window to the front aspect
Fitted wardrobes
Door to
En suite
7' 9" x 4' 4"
(2.36m x 1.32m)
Window to the front aspect
Shower cabinet with integral power shower
Washstand with inset basin and storage cupboards
Integrated down lights
Chrome mixer tap
Low level wc
Integrated cistern
Chrome eco flush button
Heated towel rail
LED down lights
Bedroom two
16' 6" x 10' 3"
(5.03m x 3.12m)
Window to front aspect
Bedroom three
13' 2" x 7' 6"
(4.01m x 2.29m)
Window to the rear aspect
Integral wardrobes
Family bathroom
7' 6" x 6' 4"
(2.29m x 1.93m)
Window to the rear aspect
Paneled bath
integrated shower with adjustable head
Pedestal wash basin
Chrome heated towel rail
Part tiled walls
Bedroom four
11' 1" x 7' 4"
(3.38m x 2.24m)
Window to the rear aspect
Property Location
Marketed by Archer Peers
Disclaimer Property descriptions and related information displayed on this page are marketing materials provided by Archer Peers. estateagents365.uk does not warrant or accept any responsibility for the accuracy or completeness of the property descriptions or related information provided here and they do not constitute property particulars. Please contact Archer Peers for full details and further information.


