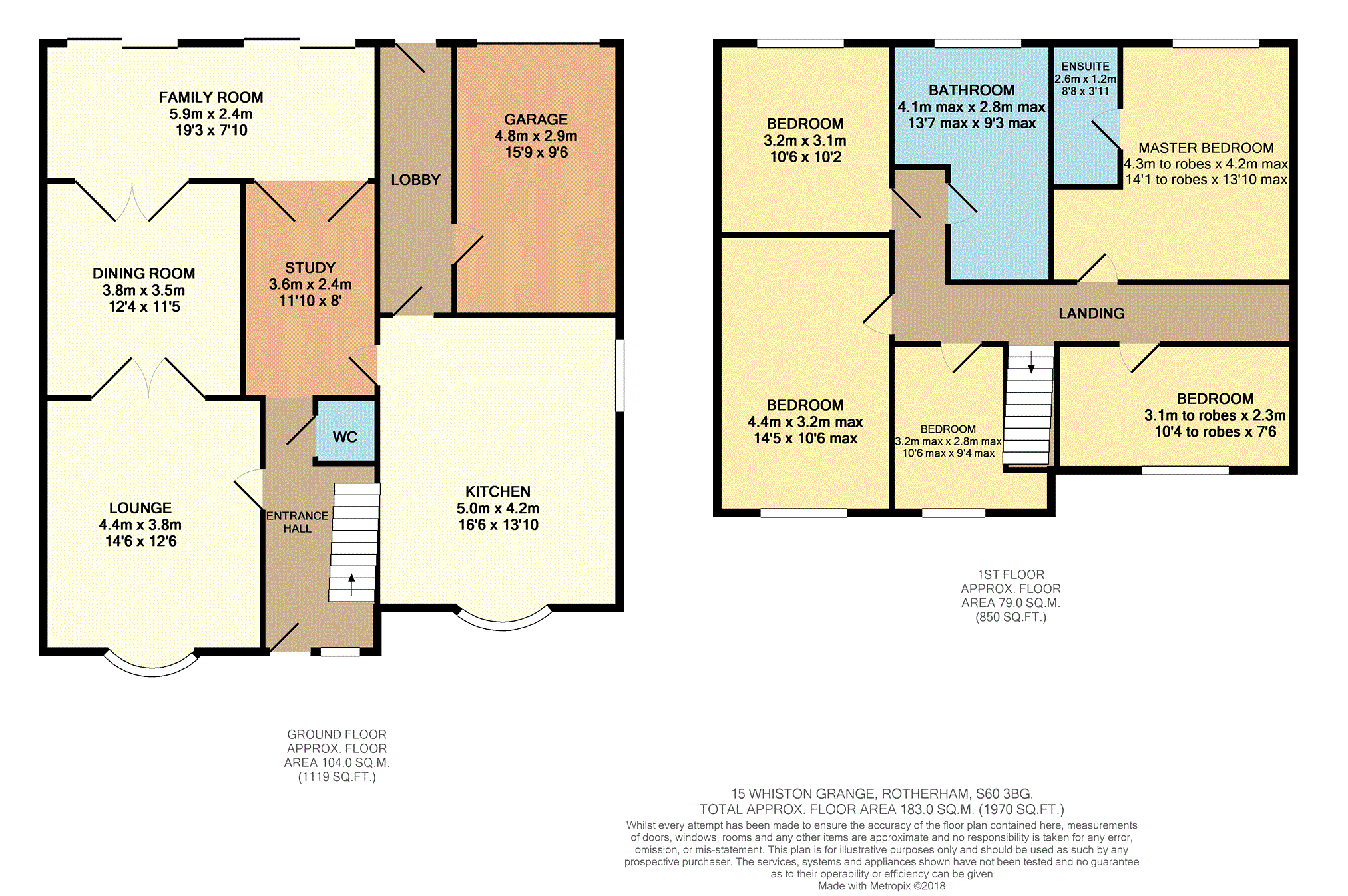Detached house for sale in Rotherham S60, 5 Bedroom
Quick Summary
- Property Type:
- Detached house
- Status:
- For sale
- Price
- £ 350,000
- Beds:
- 5
- Baths:
- 1
- Recepts:
- 3
- County
- South Yorkshire
- Town
- Rotherham
- Outcode
- S60
- Location
- Whiston Grange, Rotherham S60
- Marketed By:
- Purplebricks, Head Office
- Posted
- 2024-04-04
- S60 Rating:
- More Info?
- Please contact Purplebricks, Head Office on 024 7511 8874 or Request Details
Property Description
*** open day Sunday 30th June between 12:00pm to14:00 - please book in to view***
guide price £350,000 to £375,000.
Extended five bedroom detached! Set in this sought after area with three reception rooms, en-suite and garage. This spacious property has the benefit of gas central heating and double glazing and briefly comprises: Entrance hall, downstairs cloakroom, lounge, dining room, study, fitted kitchen, family room, rear entrance lobby, first floor landing, master bedroom with en-suite, four further bedrooms and spacious family bathroom.
Outside to the front of the property is a garden and to the rear is an enclosed garden with patio area and lawn and beyond is a driveway leading to the garage.
Conveniently placed for Rotherham Hospital and within easy reach of colleges and schools and the Town Centre. Good commuting links to Sheffield and the surrounding areas via the M1 motorway network. Ideal for a family, viewing essential.
Entrance Hall
Double glazed door and double glazed side panel, radiator and stairs rising to first floor.
Downstairs Cloakroom
4'0" x 3'8"
W.C. And sink.
Lounge
14'6" x 12'6"
Front facing double glazed bay window, radiator and fire surround with gas fire and double doors to dining room.
Dining Room
12'4" x 11'5"
Side facing double glazed window and radiator.
Study
11'10" x 8'0"
Radiator and double doors and cupboard.
Family Room
19'3" x 7'10"
Two rear facing double glazed patio doors and radiator.
Kitchen
16'6" x 13'10"
Front and side facing double glazed widows, radiator and a comprehensive range of fitted base and wall units with complimentary worktop and inset sink, appliances including cooker hood, range style cooker, dishwasher, washing machine, fridge and breakfast bar. Inset spotlights to ceiling.
Rear Lobby
Double glazed entrance door, radiator and courtesy door to garage.
First Floor Landing
Cupboard and loft access.
Master Bedroom
14'1" to wardrobes x 13'10" max
Rear facing double glazed window, radiator and fitted wardrobes .
En-Suite
8'8" x 3'11"
W.C., sink and shower cubicle with shower, radiator and partially tiled walls.
Bedroom Two
14'5" to wardrobes x 10'6" max.
Front facing double glazed window, radiator and fitted wardrobes.
Bedroom Three
7'6 " max x 10'4" to wardrobes
Front facing double glazed window, radiator, loft access and built in wardrobes.
Bedroom Four
10'2" X 10'6"
Rear facing double glazed window and radiator.
Bedroom Five
10'6" max x 9'4" max
Front facing double glazed window, radiator, cupboard and fitted wardrobes.
Family Bathroom
13'7" max x 9'3" max
Rear facing double glazed window, corner bath, two sinks, W.C., shower cubicle with shower, tiled walls and tiled floor.
Outside
To the front of the property is a lawn garden continuing to the side with hedging and pathway and to the rear is an enclosed garden with lawn and patio area, beyond which is a driveway leading to the garage.
Garage
15'9" x 9'6"
Up and over door and light and power.
Property Location
Marketed by Purplebricks, Head Office
Disclaimer Property descriptions and related information displayed on this page are marketing materials provided by Purplebricks, Head Office. estateagents365.uk does not warrant or accept any responsibility for the accuracy or completeness of the property descriptions or related information provided here and they do not constitute property particulars. Please contact Purplebricks, Head Office for full details and further information.


