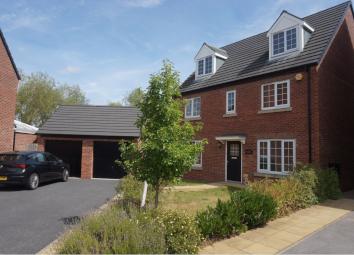Detached house for sale in Rotherham S63, 5 Bedroom
Quick Summary
- Property Type:
- Detached house
- Status:
- For sale
- Price
- £ 290,000
- Beds:
- 5
- Baths:
- 2
- Recepts:
- 2
- County
- South Yorkshire
- Town
- Rotherham
- Outcode
- S63
- Location
- Red Kite Avenue, Rotherham S63
- Marketed By:
- Purplebricks, Head Office
- Posted
- 2024-04-10
- S63 Rating:
- More Info?
- Please contact Purplebricks, Head Office on 024 7511 8874 or Request Details
Property Description
*** stunning lakeside family home *** This executive detached property is positioned adjacent to Manvers lake and boasts spectacular views from both inside the house from all floor with windows directly overlooking the lake and outside form the rear and side gardens. This bright spacious accommodation is presented in immaculate condition throughout. *** viewing advised ***
The accommodation is comprised entrance hall, wc, lounge, dining room and a glorious kitchen/diner/family room with French doors to the gardens. The first floor has a master suite of bedroom, dressing room and en suite shower room, bedrooms two and three and the family bathroom. The top floor has two large double bedroom and a shower room. Outside there is a front garden a driveway and garage and side and rear gardens overlooking the lake.
This is a superb location close to a range of local shops, a Hotel, a Pub and the Onyx centre which is exceptionally popular and includes a gentleman's barber, a selection of take away outlets, a coffee shop and an Aldi supermarket a short distance away. The transport links are excellent for this vibrant and modern location too.
Entrance Hall
A central hallway with a front facing entrance door, access to the w.C., lounge, study and kitchen/family room and stairs to the first floor landing.
W.C.
With a low flush w.C. And wash hand basin.
Lounge
15ft2 x 11ft 9
A fabulous dual aspect room.
Dining Room
10ft2 x 7ft10
With a front aspect window.
Kitchen/Family Room
26ft7 x 10ft8
A Real feature of the house with a fitted kitchen with appliances, sink inset into ample work top surface with corresponding breakfast bar, Generous seating area with views across the lake through the large French windows which also lead to the gardens.
First Floor Landing
Providing access to the bedrooms and family bathroom and stairs to the top floor.
Master Suite
24ft total length incorporating the bedroom, a dressing arear with built in wardrobes and the en suite.
En-Suite
Shower cubicle, wash hand basin, wc, tiling and frosted window.
Bedroom Two
11ft5 x 8ft
With a rear aspect over the gardens and the lake.
Bedroom Three
13ft x 8ft
A further generous double bedroom with front aspect windows.
Family Bathroom
With bath wash hand basin, wc. Tiling and frosted window.
Second Floor Landing
With access to bedrooms four and five and the shower room.
Bedroom Four
17ft3 x 11ft2
A fabulous spacious double bedroom.
Bedroom Five
18ft1 x 11ft1
A further fabulous spacious double bedroom.
Shower Room
With shower cubicle, wash hand basin and wc. Tiling.
Outside
Outside. Open plan front garden, a driveway and garage with light and power. There are generous gardens to side and rear with the most spectacular views across the lake.
Property Location
Marketed by Purplebricks, Head Office
Disclaimer Property descriptions and related information displayed on this page are marketing materials provided by Purplebricks, Head Office. estateagents365.uk does not warrant or accept any responsibility for the accuracy or completeness of the property descriptions or related information provided here and they do not constitute property particulars. Please contact Purplebricks, Head Office for full details and further information.


