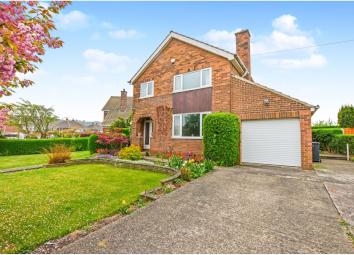Detached house for sale in Rotherham S65, 3 Bedroom
Quick Summary
- Property Type:
- Detached house
- Status:
- For sale
- Price
- £ 260,000
- Beds:
- 3
- Baths:
- 1
- Recepts:
- 3
- County
- South Yorkshire
- Town
- Rotherham
- Outcode
- S65
- Location
- Herringthorpe Lane, Rotherham S65
- Marketed By:
- Purplebricks, Head Office
- Posted
- 2024-04-11
- S65 Rating:
- More Info?
- Please contact Purplebricks, Head Office on 024 7511 8874 or Request Details
Property Description
*** this property is offered for sale with no chain ***
*** ideal for first time buyer or family ***
*** three bedroomed detached house with garage ***
*** mature gardens to the front and rear ***
This property is ideal for a family or a first time buyer. This home requires a little modernisation but is set in good sized gardens on this nice development of properties which briefly comprises of entrance hall, spacious lounge, kitchen with a range of units, separate dining room, additional sitting room leading into the conservatory. To the side of the property is a covered porch which has storage housing the boiler and there is a WC.
To the first floor are three bedrooms and the family bathroom.
To the front of the property is a lawned area of garden with mature trees, plants and shrubs and a driveway to the side leading to the garage. To the rear of the property is a large garden which is mainly laid to lawn.
Call now to view.
Covered Porch
Side entrance door leads into the covered porch which has two storage areas, one having WC and the other housing the central heating boiler.
Entrance Hall
Stairs rise to the first floor landing, this spacious hallway leads to the lounge and into the kitchen. There is a central heating radiator.
Lounge
14'4 x 12'7
Having a feature stone fireplace housing a decorative fire, coving to the ceiling, central heating radiator and window overlooking the front elevation.
Dining Room
11'2 x 10'5
With window overlooking the rear elevation, coving to the ceiling, central heating radiator and door leading into the lounge and having a door into a useful storage cupboard.
Kitchen
11'3 x 8'7
With a range of wall and base units with work surfaces over. One and half bowl single drainer sink unit with mixer tap. Partially tiled walls. Window overlooking the rear elevation.
Sitting Room
13'3 x 9'0
Could be used as a sitting room or playroom. Central heating radiator. This room leads into the conservatory.
Conservatory
The conservatory/lean to overlooks the rear garden.
First Floor Landing
Stairs rise to the first floor landing. Window to the side elevation.
Master Bedroom
12'8 x 12'0
With window overlooking the front elevation. Central heating radiator. Coving to the ceiling.
Bedroom Two
11'6 x 11'
With window overlooking the rear elevation. Central heating radiator.
Bedroom Three
8'6 x 7'
With window overlooking the front elevation. Central heating radiator.
Family Bathroom
Fitted with a 4 piece suite to include panelled bath with mixer tap/shower attachment, low flush WC and pedestal wash hand basin. Separate shower cubicle. Window overlooking the rear elevation. Heated towel rail. Fully tiled bathroom.
Outside W.C.
Within the covered porch to the side of the property is a useful downstairs WC.
Outside
To the front of the property is a mature garden which is mainly laid to lawn, having shrubs, trees and borders. A driveway to the side provides off road parking which leads to the garage.
To the side of the property a path leads to the larger than average rear garden which again is mainly laid to lawn, private rear garden, having patio area ideal for entertaining.
Property Location
Marketed by Purplebricks, Head Office
Disclaimer Property descriptions and related information displayed on this page are marketing materials provided by Purplebricks, Head Office. estateagents365.uk does not warrant or accept any responsibility for the accuracy or completeness of the property descriptions or related information provided here and they do not constitute property particulars. Please contact Purplebricks, Head Office for full details and further information.


