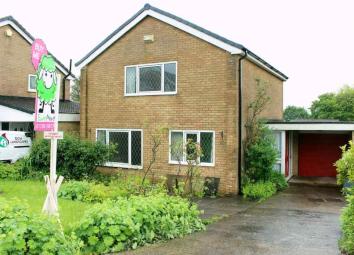Detached house for sale in Rossendale BB4, 3 Bedroom
Quick Summary
- Property Type:
- Detached house
- Status:
- For sale
- Price
- £ 225,000
- Beds:
- 3
- Baths:
- 1
- Recepts:
- 2
- County
- Lancashire
- Town
- Rossendale
- Outcode
- BB4
- Location
- Sidmouth Avenue, Haslingden, Rossendale BB4
- Marketed By:
- EweMove Sales & Lettings - Rossendale & Ramsbottom
- Posted
- 2024-04-29
- BB4 Rating:
- More Info?
- Please contact EweMove Sales & Lettings - Rossendale & Ramsbottom on 01706 408586 or Request Details
Property Description
Set in large mature gardens with elevated rear views is this three bedroom detached house . Approached from Richmond Avenue via Laneside Road the property is only minutes from the Bent Gate Roundabout with the A56 link opening up the M66 (for M62) and M65 (for M6) motorways.
Local shopping is also adjacent to the roundabout, provided by the 'Tesco' Superstore and regular transport services to Rawtenstall, Bury and Accrington Centres. The well regarded Broadway Primary School and both Haslingden High School and All Saints R.C Language College are all within easy reach.
Offering flexible accommodation requiring some updating, the house offers two spacious reception rooms and an additional front facing reception/ single third bedroom. The fitted kitchen has integral access into the attached double garage( in tandem).The two double first floor bedrooms have potential to be divided or split to make four rooms, subject to Building Consents and a modern shower room/W.C completes the layout.
Both front and rear gardens are of good size with a long driveway fronting the garage.
This property includes:
- Porch
0.98m x 2.21m (2.1 sqm) - 3' 2" x 7' 3" (23 sqft)
Double entrance doors, tiled floor. Half glazed door into the entrance hall. - Entrance Hall
2.9m x 1.78m (5.1 sqm) - 9' 6" x 5' 10" (55 sqft)
Inbuilt double cloaks/store cupboard. Open tread varnished wood staircase to the first floor. Attractive oak glazed doors to bedroom three and lounge. - Bedroom 3
2.77m x 2.91m (8 sqm) - 9' 1" x 9' 6" (86 sqft)
A useful ground floor bedroom or additional reception room with front facing diamond leaded window. - Lounge
4.72m x 3.31m (15.6 sqm) - 15' 5" x 10' 10" (168 sqft)
Fitted wood fire surround housing an electric fire.Wide, front facing diamond leaded window to the front.Two wall light points. Sliding glazed double doors to Dining Room. - Dining Room
2.73m x 3.31m (9 sqm) - 8' 11" x 10' 10" (97 sqft)
Wide window overlooking the rear garden. Oak glazed door to Kitchen. - Kitchen
2.7m x 2.89m (7.8 sqm) - 8' 10" x 9' 5" (83 sqft)
Fitted with wall, base and drawer units in an oak wood finish. Complementing work surfaces in a cream finish. 'Franke' single drainer, bowl & a half sink unit in a granite effect finish. Stainless steel filter cooker hood with light.Tiled walls. Rear facing window. Side door providing access to the attached double length garage. - First Floor Landing
1.98m x 1.15m (2.2 sqm) - 6' 5" x 3' 9" (24 sqft)
Louvre door cupboard to the bulkhead. Full length inbuilt store cupboard plus separate double cupboard.Access to bedrooms and shower room. - Bedroom (Double)
2.64m x 6.37m (16.8 sqm) - 8' 7" x 20' 10" (181 sqft)
Plus a recess of 2.19 m x 1.08 m. (7' 2" x 3' 6") . A spacious 'L' shaped room with potential to split ( subject to Building Consent). Front facing window. Wall light point. Free standing wardrobes. - Bedroom (Double)
2.72m x 6.37m (17.3 sqm) - 8' 11" x 20' 10" (186 sqft)
Two rear facing windows with elevated views . Free standing wardrobes. Potential to divide ( subject to consents) - Shower Room
2m x 1.93m (3.8 sqm) - 6' 7" x 6' 3" (41 sqft)
Comprising of a three piece 'Roca' suite in cream. Moulded wash hand basin with fitted cupboard beneath.Low level, dual flush w.C., quadrant shower enclosure with a plumbed-in, thermostatic controlled shower.Tiled walls, oak effect laminate wood floor. Pine clad ceiling. Wall mounted expelair extractor. Side facing window. - Garage (Double)
5.58m x 3.69m (20.5 sqm) - 18' 3" x 12' 1" (221 sqft)
Double in tandem. Up & over door. Plumbing for a washing machine. Wall mounted 'Gloworm Easicom 28' condensing central heating boiler. External door to rear. - Exterior
- Front Garden
Grassed good size front garden with mature borders. Long concrete laid driveway leading to the garage. - Rear Garden
Private and fully enclosed rear with grassed area, detached greenhouse and single garage used for storage. Views towards hills .
Please note, all dimensions are approximate / maximums and should not be relied upon for the purposes of floor coverings.
Additional Information:
Double Glazing in uPVC Frames
Elevated Views Across The Rear
Band D
Band D (55-68)
Marketed by EweMove Sales & Lettings (Rossendale) - Property Reference 24299
Property Location
Marketed by EweMove Sales & Lettings - Rossendale & Ramsbottom
Disclaimer Property descriptions and related information displayed on this page are marketing materials provided by EweMove Sales & Lettings - Rossendale & Ramsbottom. estateagents365.uk does not warrant or accept any responsibility for the accuracy or completeness of the property descriptions or related information provided here and they do not constitute property particulars. Please contact EweMove Sales & Lettings - Rossendale & Ramsbottom for full details and further information.

