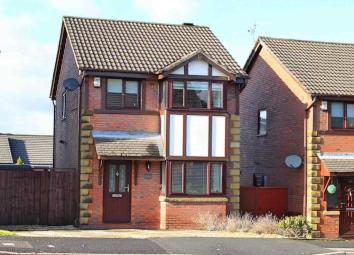Detached house for sale in Rossendale BB4, 3 Bedroom
Quick Summary
- Property Type:
- Detached house
- Status:
- For sale
- Price
- £ 210,000
- Beds:
- 3
- Baths:
- 1
- Recepts:
- 1
- County
- Lancashire
- Town
- Rossendale
- Outcode
- BB4
- Location
- Mercer Crescent, Haslingden, Rossendale BB4
- Marketed By:
- EweMove Sales & Lettings - Rossendale & Ramsbottom
- Posted
- 2019-01-28
- BB4 Rating:
- More Info?
- Please contact EweMove Sales & Lettings - Rossendale & Ramsbottom on 01706 408586 or Request Details
Property Description
Outstanding ! Recently improved plus fresh, bright decor throughout !. This modern detached house offers the perfect home - ready to just 'turn the key' and move -in!. Enjoying a highly sought after position looking over Windsor Avenue at the front and with panoramic moorland views to the rear ....
The property is well placed for Helmshore Primary School. This central location on Mercer Crescent is also ideal for commuting to the A56 link with the M66 (for M62) to the South and M65 (for M6) to the North. Bus services run from both Grane Road and Broadway to the centres of Rawtenstall, Haslingden & beyond.
The well planned three bedroom layout benefits from a spacious, bay fronted lounge and well fitted kitchen/dining room with double doors opening out to the new sun patio and fully enclosed southerly facing garden. A bright first floor landing leads to the two double bedrooms ( master fitted), front single bedroom and a superb, new white bathroom/W.C..
To the outside, the house features a low maintenance front garden and twin paved driveway for two vehicles.
This home includes:
- Entrance Hall
2.38m x 1.29m (3 sqm) - 7' 9" x 4' 2" (33 sqft)
Composite entrance door with glazed panels. Meter cupboard, radiator cover, staircase off to the first floor. Feature full length glazed door to the lounge. - Lounge
5.21m x 3.69m (19.2 sqm) - 17' 1" x 12' 1" (206 sqft)
Measured into the square bay fronted window complete with fitted bench seat & twin cupboards beneath. Polished stone fireplace and raised hearth housing a modern living flame gas fire. Two wall light points. Coved ceiling. Television point, laminate wood flooring. Feature contemporary upright radiator. Full length glazed door into the dining area. - Open Plan Dining / Kitchen
2.78m x 4.68m (13 sqm) - 9' 1" x 15' 4" (140 sqft)
Range of quality wall, base and drawer units in a gloss cream finish. Wood grain effect work surfaces to three elevations with contrasting grey tiled splash back areas. Inset bowl & half, single drainer stainless steel sink unit. Plumbed for an automatic washing machine. Four ring 'Hotpoint' gas hob in a stainless steel finish with a shaped filter cooker hood & light above. Separate built-under 'Beko' electric double oven.Rear facing window. Tiled floor extending through to the Dining Area. Double doors onto the rear patio. Inbuilt under stairs store. Contemporary upright radiator. - First Floor Landing
Side facing window. Spindle return balustrade. Loft access hatch. Inbuilt bulkhead cupboard housing the 'Worcester' gas combination central heating boiler. Coved ceiling. - Master Bedroom
4.51m x 2.63m (11.8 sqm) - 14' 9" x 8' 7" (127 sqft)
Measured into the front facing, square bay window.Fitted full length, mirror fronted sliding door wardrobes to one wall. Coved ceiling. - Bedroom (Double)
3.19m x 2.63m (8.3 sqm) - 10' 5" x 8' 7" (90 sqft)
Coved ceiling. Rear facing window enjoying rear views. - Bedroom (Single)
2.36m x 1.96m (4.6 sqm) - 7' 8" x 6' 5" (49 sqft)
Coved ceiling. Front facing window. - Bathroom
1.7m x 1.93m (3.2 sqm) - 5' 6" x 6' 3" (35 sqft)
Recently installed three piece quality white suite: 'P' shaped panel bath with central taps and shaped glazed screen. Plumbed-in thermostatic controlled shower with 'rainwater' and secondary flexible shower heads.Wash hand basin with 'waterfall'tap and fitted two drawer unit beneath. Shaped low level W.C. With dual flush and soft close seat. Upright chrome heated towel rail/radiator. Fully tiled walls with matching tiled floor. Rear facing window. - Exterior
- Double Driveway
Twin paved driveway fronting the house with gated access to the side. - Front Garden
Small, chipped slate laid, low maintenance front. - Side Access
Paved area for bins. Detached timber shed - Rear Gardens
South facing with recently laid, wide sun patio/seating area leading onto an established lawned rear garden, secure and enclosed by wood panel, concrete post fencing. Very pleasant views of the 'Tor' and surrounding moorland.
Please note, all dimensions are approximate / maximums and should not be relied upon for the purposes of floor coverings.
Additional Information:
Double Glazing in uPVC Frames
Within Walking Distance of Bus Services
Band C
Band D (55-68)
Marketed by EweMove Sales & Lettings (Rossendale) - Property Reference 21736
Property Location
Marketed by EweMove Sales & Lettings - Rossendale & Ramsbottom
Disclaimer Property descriptions and related information displayed on this page are marketing materials provided by EweMove Sales & Lettings - Rossendale & Ramsbottom. estateagents365.uk does not warrant or accept any responsibility for the accuracy or completeness of the property descriptions or related information provided here and they do not constitute property particulars. Please contact EweMove Sales & Lettings - Rossendale & Ramsbottom for full details and further information.

