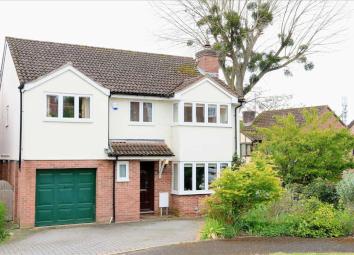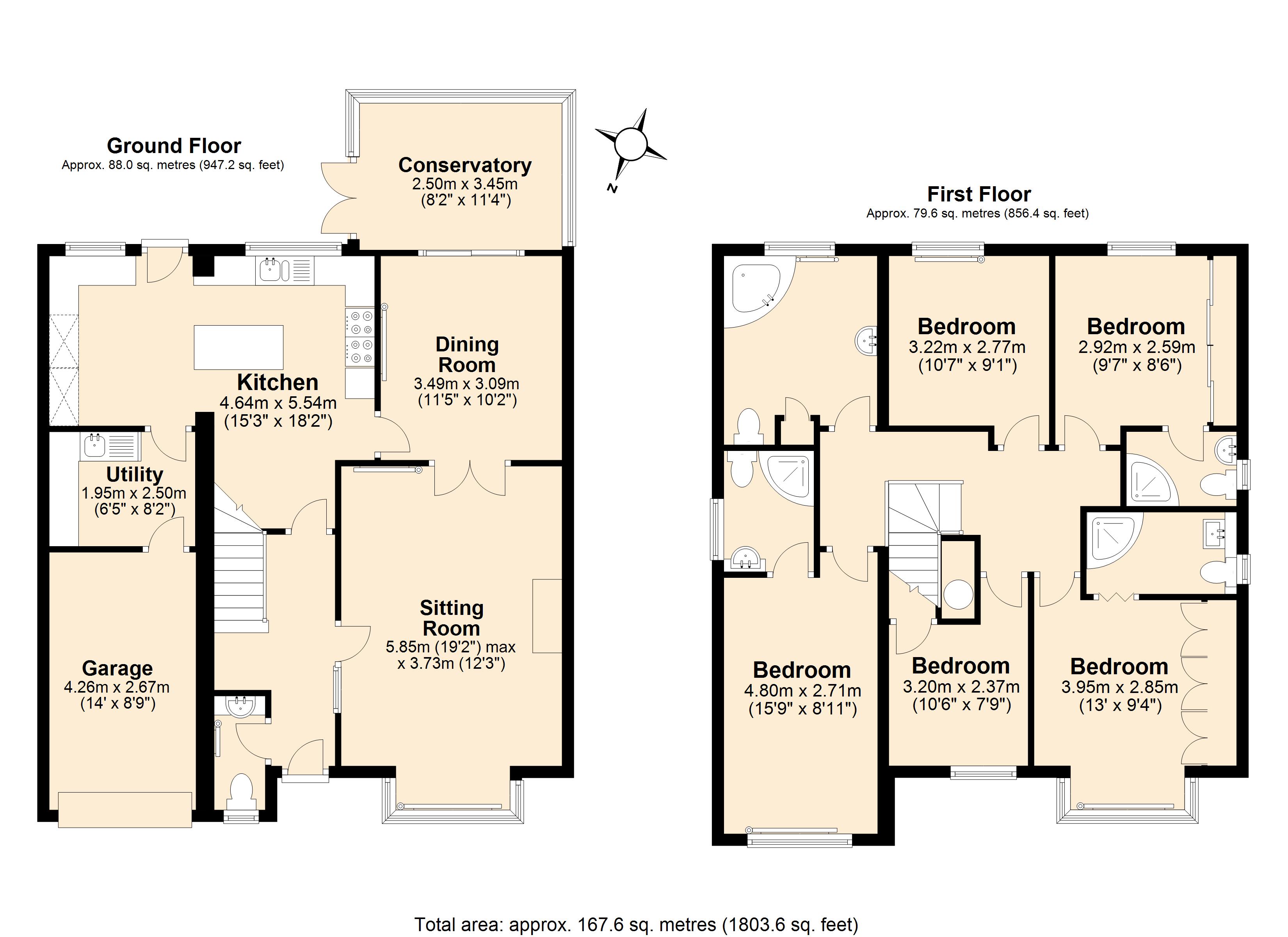Detached house for sale in Ross-on-Wye HR9, 5 Bedroom
Quick Summary
- Property Type:
- Detached house
- Status:
- For sale
- Price
- £ 399,000
- Beds:
- 5
- Baths:
- 4
- Recepts:
- 3
- County
- Herefordshire
- Town
- Ross-on-Wye
- Outcode
- HR9
- Location
- Ross Town, 5 Brookmead, Ross-On-Wye HR9
- Marketed By:
- Morris Bricknell Chartered Surveyors
- Posted
- 2024-04-12
- HR9 Rating:
- More Info?
- Please contact Morris Bricknell Chartered Surveyors on 01989 493966 or Request Details
Property Description
A light and spacious 4/5 bedroom detached house with 3 en suite bedrooms plus family bathroom. South east facing conservatory and garden. Easy walk to town facilities. Bank of 16 solar panels
Entrance Hall, 19’ Sitting Room, Dining Room, 18’ Kitchen/Breakfast Room, Conservatory, Utility Room. First floor comprises four Bedrooms (three with en-suite), fifth Bedroom/Study and Family Bathroom. Double Glazing. Garage. Garden with fine cabin style outbuilding and greenhouse.
Location & Description
5 Brookmead is situated under a mile north east of the historic Market House in the centre of Ross-on-Wye and is thus within easy walking distance of all of the town’s facilities as well as local primary and secondary schools. For those concerned about strategic location, the M50 and A40 are just a few minutes away thus giving excellent access to the national road network with many cities including Hereford, Gloucester, Cheltenham & Newport being within an hours or less!
The deceptively spacious 4/5 bedroom accommodation is laid out in a most practical and appealing manner and, most unusually, three of the five bedrooms have excellent en-suite facilities.
Green credentials include extensive double glazing and cavity wall insulation, plus a bank of sixteen solar panels on the rear roof slope. These panels not only generate a portion of the electricity required at the property, but, being an early adopter of the panels, the purchaser of the property will receive one of the highest feedback rates!
To those potentially interested, we strongly recommend a thorough internal inspection.
In detail the property comprises:-
Entrance Hall
With coat hooks, space for shoes, boots, etc. Karndean flooring. Coving to ceiling.
Sitting Room (approx 5.84m (19'2") x 3.73m (12'3"))
A very light room thanks to the bay window to front elevation as well as 3 vertical panes of glass through to the entrance hall. Wood burning stove set into attractive, stone effect fire surround and hearth. Coving to ceiling. Fitted carpet. A pair of double doors lead through to:-
Dining Room (approx 3.48m (11'5") x 3.10m (10'2"))
A spacious room with glazed patio doors giving access to the conservatory (see later). Coving to ceiling. Fitted carpet.
Conservatory (approx 3.45m (11'4") x 2.49m (8'2"))
A well-proportioned room of brick half wall and white UPVC construction. Sun blinds have been fitted to all windows as well as the glass roof. A pair of French doors lead out to the rear garden. Wood effect flooring.
Kitchen/Breakfast Room (approx 5.54m (18'2") x 4.65m (15'3"))
A very spacious and practical room. A large amount of floor and wall mounted, cream, Shaker style drawer and cupboard units including a kitchen island with attractive solid wood worktop, black laminate worktop to rest. Rangemaster Classic 110 electric range with gas hob and Rangemaster extractor hood over. White bowl and three quarter composite sink with drainer and chrome mixer tap. Integrated Miele tall fridge unit and Neff freezer, plumbing for dishwasher. Two windows overlooking rear garden to Chase Woods beyond as well as a frosted glass door to rear garden. Chrome heated towel radiator. Karndean, tile effect flooring.
Utility Room (approx 2.49m (8'2") x 1.96m (6'5"))
With white kitchen style wall and floor cupboard units. Stainless steel sink with drainer and chrome mixer tap. Plumbing for washing machine. This room houses the Glowworm Ultracom 30HXI boiler. Coat Hooks. Vinyl flooring. Door Through to:-
Single Garage (approx 4.27m (14'0") x 2.67m (8'9"))
With power and lighting.
Cloakroom/W.C.
Having white suite comprising W.C. And sink with chrome mixer tap over and vanity unit below. Frosted window to front elevation.
First Floor Galleried Landing
First Floor Galleried Landing with door to capacious airing cupboard housing the hot water tank.
Bedroom 1 (approx 3.96m (13'0") x 2.84m (9'4"))
Another light room, created by the bay window to the front elevation. A large bank of fitted wardrobes with shelving and hanging space. Fitted carpet. Bi-fold doors lead through to:-
En-Suite Shower Room/W.C.
With white suite comprising W.C., floating wash hand basin with chrome mixer tap and corner shower with curved glass screen and chrome mixer shower unit. Tall, glass fronted medicine cabinet. Heated towel radiator. Frosted window to southwestern elevation.
Bedroom 2 (approx 2.92m (9'7") x 2.59m (8'6"))
Again a light room with window overlooking rear garden to Chase Hill beyond. Another large bank of fitted wardrobes incorporated within which are drawers, shelves and hanging rails and having two wood effect and two partially mirrored doors. Coving to ceiling. Laminate flooring. Door to:-
En-Suite Shower Room/W.C.
With white suite comprising W.C., pedestal sink with chrome hot and cold taps, corner shower unit with glass screen, chrome shower mixer unit. Chrome heated towel rail. Frosted window to southwestern elevation.
Bedroom 3 (approx 4.80m (15'9") x 2.72m (8'11"))
A spacious room with much light admittance from the triple bay of windows to the front elevation. Laminate flooring. Door to:-
En-Suite Shower Room/W.C.
Having white suite comprising W.C., wash hand basin with vanity unit below and chrome mixer tap over, corner, curved shower unit with glass screen and chrome mixer shower unit. Frosted window to northeastern elevation
Bedroom 4 approx. 10’7 x 9’1 a good sized fourth bedroom with
Bedroom 4 (approx 3.23m (10'7") x 2.77m (9'1"))
A good sized fourth bedroom with window overlooking rear garden and again to Chase Woods beyond. Fitted carpet.
Bedroom 5/Study (approx 3.20m (10'6") x 2.36m (7'9"))
A versatile room with window to front elevation. Door to shelved storage cupboard. Fitted carpet.
Family Bathroom
A spacious room with white suite comprising W.C., corner whirlpool bath with chrome mixer tap and shower head attachment, pedestal wash hand basin with chrome mixer tap. Traditional style heated towel radiator. Frosted window to rear garden.
Outside
To the front of the property is a brick paviour drive capable of accommodating 3 vehicles with small lawn area and flower bed alongside, species include Japanese Acer, Rosemary, Rhododendron and many others. A gated side passage leads down the left of the property to the rear garden. Accessed from either the conservatory or kitchen doors is a patio area with three steps leading down to a lower patio area housing a most attractive irregular shaped, wooden gazebo with thatched reed roof, canvas sides and wooden bench seating with irregular table to match.
Further down the garden is a lawn area with central shrub bed and flower beds to either side. At the bottom is a decked area overlooking Rudhall Brook as well as a greenhouse approx. 8’ x 6’, garden shed approx. 6’ x 4’ and raised vegetable bed.
Services
Mains electricity, water, gas and drainage are connected
outgoings: ‘E’ Council Tax Band
EPC rating: ‘B’ (Full EPC Rating available)
To View
Strictly and only please by prior telephone appointment through Morris Bricknell Chartered Surveyors. Tel: Out of hours, try Norman Bricknell on .
Directions
Leave the centre of Ross at the stone built Market House proceeding down Broad Street and into Brookend Street. Pass over the mini roundabouts at Five Ways and onto Ledbury Road. Proceed up Ledbury Road and take the first right (just after Co-Op) into Brookmead. Continue down Brookmead and number 5 will be on your right hand side just as the road bears to the left.
Money Laundering Regulations
To comply with money laundering regulations prospective purchasers will be asked to produce identification documentation at the time of making an offer. We ask for your co-operation in order that there is no delay in agreeing the sale.
Property Location
Marketed by Morris Bricknell Chartered Surveyors
Disclaimer Property descriptions and related information displayed on this page are marketing materials provided by Morris Bricknell Chartered Surveyors. estateagents365.uk does not warrant or accept any responsibility for the accuracy or completeness of the property descriptions or related information provided here and they do not constitute property particulars. Please contact Morris Bricknell Chartered Surveyors for full details and further information.


