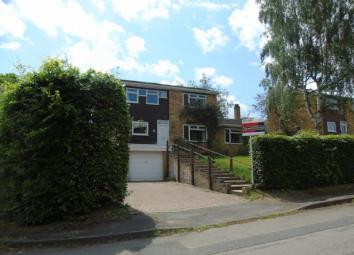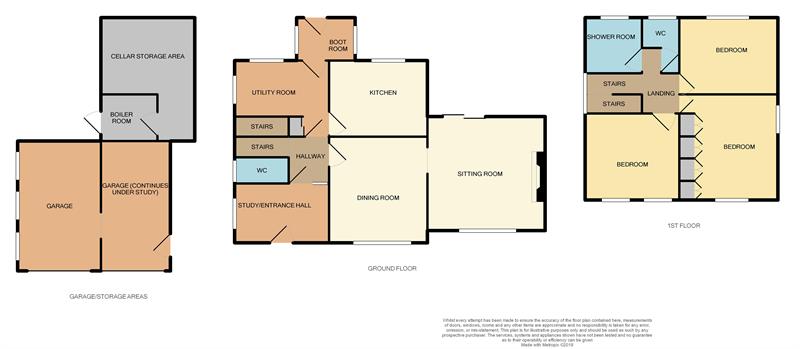Detached house for sale in Ross-on-Wye HR9, 3 Bedroom
Quick Summary
- Property Type:
- Detached house
- Status:
- For sale
- Price
- £ 390,000
- Beds:
- 3
- Recepts:
- 2
- County
- Herefordshire
- Town
- Ross-on-Wye
- Outcode
- HR9
- Location
- Ivy House Estate, Gorsley, Ross-On-Wye HR9
- Marketed By:
- Bidmead Cook
- Posted
- 2024-04-21
- HR9 Rating:
- More Info?
- Please contact Bidmead Cook on 01989 569053 or Request Details
Property Description
Three double bedroom detached property in sought after village location and having far reaching countryside views. Two reception rooms, utility room, gardens, double garage and off road parking. No upper chain.
This detached house is situated within a no through road in a sought after village with commuter links via the M50 leading to the M5. Boasting far reaching countryside views, the accommodation includes dining room, sitting room, entrance hall/study, cloakroom, utility room, kitchen, three double bedrooms (master with fitted wardrobes), shower room and W.C.. There are pretty lawned front and rear gardens with vegetable plot and greenhouse and parking is via a double garage and off road parking for several vehicles. There is a boiler room and cellar storage area. This delightful family home requires some updating, no upper chain.
Entrance hall/study
Window to side, window to front with far reaching countryside views. Door with side glazed panel into:
Hallway
Turned staircase to first floor. Doors off to:
Cloakroom
Frosted window to side, wall hung wash hand basin, low level W.C.. Tiled splashbacks, consumer unit.
Dining room
14'3" x 13'0" (4.34m x 3.96m)
Window to front with far reaching countryside views. Archway opening to:
Sitting room
14'0" x 13'1" (4.27m x 3.99m)
Window to front with far reaching countryside views, patio doors to sun terrace.
Utility room
12'8" x 6'9" (3.86m x 2.06m)
Window to side, window to rear. Range of floor and drawer units with laminate worksurfaces over, stainless steel sink and drainer with mixer tap over, tiled splashbacks, tiled floor, space for fridge/freezer, washing machine and dishwasher. Door into:
Boot room
Two windows to side, part-glazed door to garden, part-tiled walls.
Kitchen
12'11" x 9'8" (3.94m x 2.95m)
Window to rear. Range of floor, drawer and wall units with worksurfaces over, polycarbonate sink and drainer with mixer tap over. Tiled splashbacks, cupboard with pull-out wire trays, integral wall oven and grill with cupboard under and over. Integral Neff hob, space for fridge, fitted book shelf.
First floor landing
Window to side with far reaching countryside views, access to loft space.
Bedroom one
14'3" x 13'0" (4.34m x 3.96m)
Window to side, window to front with far reaching countryside views, fitted double wardrobes with cupboard over.
Bedroom two
12'9" x 10'9" (3.89m x 3.28m)
Three windows to front with far reaching countryside views.
Bedroom three
13'0" x 9'9" (3.96m x 2.97m)
Window to rear.
Shower room
Frosted window to rear, double shower cubicle with glazed shower screen and Mira shower over. Pedestal wash hand basin, tiled splashbacks, shaver point.
W.C.
Frosted window to rear, low level W.C., wall hung wash hand basin, tiled splashbacks.
Outside
- Front Garden
Mainly laid to lawn with mature shrubs, hedging and planted borders.
- Rear Garden
Mainly laid to lawn and offering a good degree of privacy, the garden provides a sheltered sun terrace, raised edge borders, mature trees and shrubs, greenhouse, fenced vegetable plot and gravelled washing utility area. Steps lead down to a fenced and gated dog enclosure, outside tap. There is gated access at both sides to the front of the property.
Boiler/storage room
Immersion heater, floor mounted oil boiler. Access to:
Cellar/storage area
Low ceiling height with divided rooms, suitable for storage.
Double garage
Twin up and over doors, power and light. Divided as follows:
- Garage One
10'11" x 8'9" (3.33m x 2.67m)
Doorway opening into:
- Garage Two
16'9" x 11'2" (5.11m x 3.4m)
Window to rear, three high-level windows to side.
Parking
Brick paviour parking for several vehicles.
Tenure
We are advised freehold to be verified through your solicitor.
Directions
From Ross-on-Wye join the M50 and take the first exit signposted Newent and Gorsley. Turn right and continue into the village, pass the primary school on the left and the restaurant on the right and take the immediate left turn into Ivy House Lane, take the first turning right into Ivy House Estate to find the property at the end on the right hand side.
Consumer Protection from Unfair Trading Regulations 2008.
The Agent has not tested any apparatus, equipment, fixtures and fittings or services and so cannot verify that they are in working order or fit for the purpose. A Buyer is advised to obtain verification from their Solicitor or Surveyor. References to the Tenure of a Property are based on information supplied by the Seller. The Agent has not had sight of the title documents. A Buyer is advised to obtain verification from their Solicitor. Items shown in photographs are not included unless specifically mentioned within the sales particulars. They may however be available by separate negotiation. Buyers must check the availability of any property and make an appointment to view before embarking on any journey to see a property.
Property Location
Marketed by Bidmead Cook
Disclaimer Property descriptions and related information displayed on this page are marketing materials provided by Bidmead Cook. estateagents365.uk does not warrant or accept any responsibility for the accuracy or completeness of the property descriptions or related information provided here and they do not constitute property particulars. Please contact Bidmead Cook for full details and further information.


