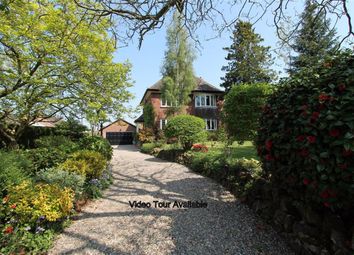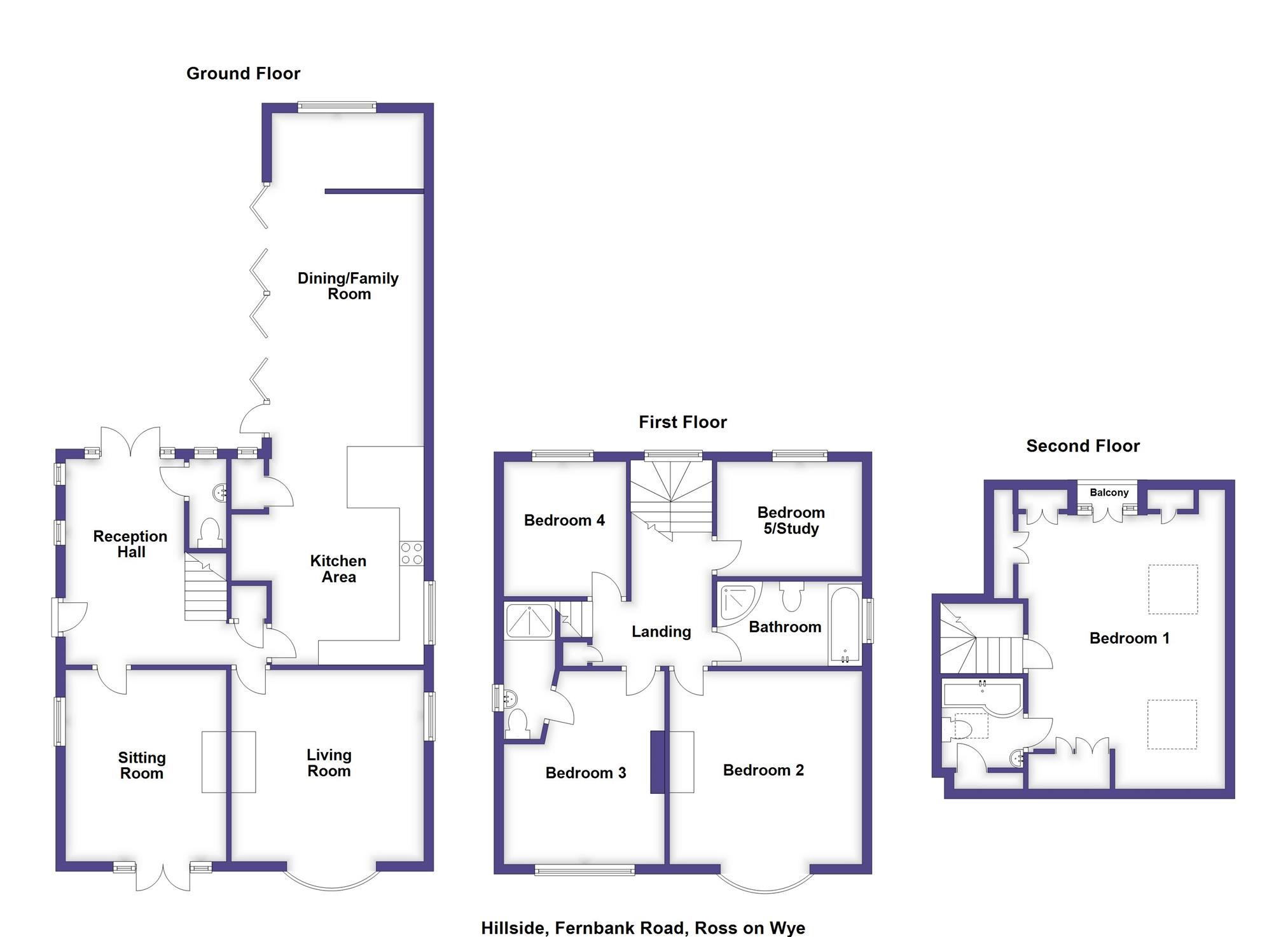Detached house for sale in Ross-on-Wye HR9, 5 Bedroom
Quick Summary
- Property Type:
- Detached house
- Status:
- For sale
- Price
- £ 699,950
- Beds:
- 5
- Baths:
- 1
- Recepts:
- 1
- County
- Herefordshire
- Town
- Ross-on-Wye
- Outcode
- HR9
- Location
- Fernbank Road, Ross-On-Wye HR9
- Marketed By:
- The Property Shop
- Posted
- 2024-04-01
- HR9 Rating:
- More Info?
- Please contact The Property Shop on 01989 493944 or Request Details
Property Description
**The Property Shop** Offers this Fantastic Period Property - Immaculately Presented - 37' Wow Factor Kitchen - Fabulous Gardens & Views - Excellent Fringe of Town Location
Accessed By A Leaded Glass Door Into:
Reception Hall (4.23m x 2.60m (13'11" x 8'6"))
With oak flooring, radiator, two leaded windows to side aspect and leaded glass French doors to rear courtyard garden offering lovely views, staircase to first floor with coat cupboard beneath, picture rail. Doors to Sitting Room, Living Room, Kitchen/Dining Room and Cloakroom.
Sitting Room (3.94m x 3.28m (12'11" x 10'9"))
Fireplace housing wood burner with contemporary stone surround and hearth, leaded front doors to front garden offering a lovely aspect and leaded window to side. Fitted handcrafter dressers to both sides of chimney breast, picture rail and dado rail, radiator.
Living Room (3.97m x 3.95m (13'0" x 13'0"))
With a leaded bay window overlooking the front garden and leaded window to side. Cast iron open fireplace with decorative tiled insert, oak parquet flooring, picture rail and dado rail, radiator.
Cloakroom
Low level WC, wash basin with fitted mirror and light, obscure glazed leaded window, radiator.
Kitchen/Dining/Family Room (11.31m x 2.87m (37'1" x 9'5"))
A fabulous light and airy room with leaded windows to rear and side aspects, complemented with large double glazed bi-fold doors out to the patio, four sun-pipes, inset ceiling lights, Amtico flooring and two radiators. The kitchen area is fitted with high gloss cream coloured base and wall cupboards that incorporate a dish-washer, fridge/freezer, Bosch oven with ceramic hob and extractor. Worktops with matching up-stands and peninsular island with inset Smeg sink with smoked glass cover. Within the kitchen area there is an attractive "art deco" style seating area set into a recess and a built-in larder cupboard with leaded window.
First Floor Landing
Leaded window to rear aspect offering distant countryside views, continuation of staircase with cupboard beneath, picture rail. Doors to:
Bedroom 2 (3.96m x 3.94m plus bay (13'0" x 12'11" plus bay))
Leaded bay window to front aspect overlooking the garden, cast iron ornamental fireplace, picture rail and radiator.
Bedroom 3 (3.64m x 3.94m (11'11" x 12'11"))
Leaded window to front aspect overlooking the garden, radiator.
En-Suite
Shower enclosure with mixer shower and tiled walls, low level WC and wash basin vanity unit, tiled walls to dado level, heated towel rail, leaded obscure window, extractor fan with inset light.
Bedroom 4 (2.60m x 2.52m (8'6" x 8'3"))
Leaded window to rear aspect with countryside views, radiator.
Bedroom 5/Study (2.33m x 2.88m (7'8" x 9'5"))
Leaded window to rear aspect with countryside views, radiator.
Family Bathroom (2.86m x 1.78m (9'5" x 5'10"))
An attractive period style suite with an offset quadrant shower enclosure with mixer shower and tiled walls. Low level WC, pedestal wash basin and bath with panelled wood walls to dado level, heated towel rail, inset extractor fan/light, leaded obscure window.
Second Floor Bedroom 1 (4.77m max x 5.14m max (15'8" max x 16'10" max))
An impressive light and airy master bedroom suite with leaded French doors out to a balcony with slate flooring and glass balustrade, offering fantastic panoramic countryside views. Two further Velux windows with fitted blackout blinds, built-in eaves cupboards and tall storage cupboards, radiator and loft hatch. Obscured glass door to:
En-Suite (2.75m x 1.99m (9'0" x 6'6"))
A an attractive modern style suite with a shower bath, screen, electric shower and tiled surround. Low level WC and pedestal wash basin, eaves cupboard and recess, Velux window with fitted blackout blind offering a pleasant aspect, electric heated towel rail, extractor fan/light and wood effect flooring.
Outside
The property is approached through impressive wrought iron electric gates with a personal door to one side, a continuation of wrought iron railing forms the front boundary. A sweeping gravelled driveway leads through beautifully maintained gardens of lawn and well stocked flower beds along with mature trees and leads to the parking area, directly in front of the garage. A secure personal gate leads to the rear of the property. At the rear of the property, there is a fabulous natural stone terrace accessed directly from bi-fold doors off the kitchen. A lovely outdoor socialising space with a brick built outdoor fireplace and lighting provided by soffit lights, along with additional power sockets. The patio offers a lovely outlook over the garden and countryside beyond. Steps lead down to lawned gardens that extend to both sides with further seating areas, power points and a water tap. There is a large mature pond and a good sized area of lawn beyond with numerous shaped flower beds and a shed situated to one corner. The gardens are a particularly fine feature of the property, being immaculately presented and offering a fabulous countryside aspect to the rear.
Double Garage (6m width x 6m depth external measurement (19'8" width x 19'8" depth ex ternal measurement))
With an electric remote door to front and personal door to the rear, power points, internal and external lighting, internal and external power points.
Directions
Proceed out of Ross on Wye town centre on Copse Cross Street and continue onto Walford Road. Proceed past The Prince of Wales pub and continue for about 1/2 mile before turning left into Eastfield Road. Bear immediately right onto Fernbank Road. Continue along the road before finding the entrance to Hillside on the left hand side just before Woodmeadow Road on the right.
Local Authority
Herefordshire Council - Council Tax Band "F". Amount payable 2020/2021 £2912.28
Services
Mains water, electricity, gas and drainage are connected.
Floor-Plan
The floor plans within this brochure are a sketch for illustrative purposes and are intended as an approximate guide only.
Tenure
We are informed by the seller that the tenure is freehold. Any interested parties should seek verification from their solicitor.
Note
All room sizes are approximate. Any electrical appliances or heating systems have not been tested and you are therefore advised to satisfy yourselves as to their present state and working condition. An appropriate surveyor should be appointed to carry out a full report on the property and advice sought where appropriate. These particulars do not constitute any part of an offer or contract. None of the statements contained in these particulars are to be relied upon as statements or representations of fact and any intending purchaser must satisfy himself by inspection or otherwise to the corrections of each of the statements contained in these particulars. The Vendor does not make or give and neither The Property Shop or any other person in their employment has any authority to make or give, any representation or warranty whatever in relation to this property.
Property Location
Marketed by The Property Shop
Disclaimer Property descriptions and related information displayed on this page are marketing materials provided by The Property Shop. estateagents365.uk does not warrant or accept any responsibility for the accuracy or completeness of the property descriptions or related information provided here and they do not constitute property particulars. Please contact The Property Shop for full details and further information.


