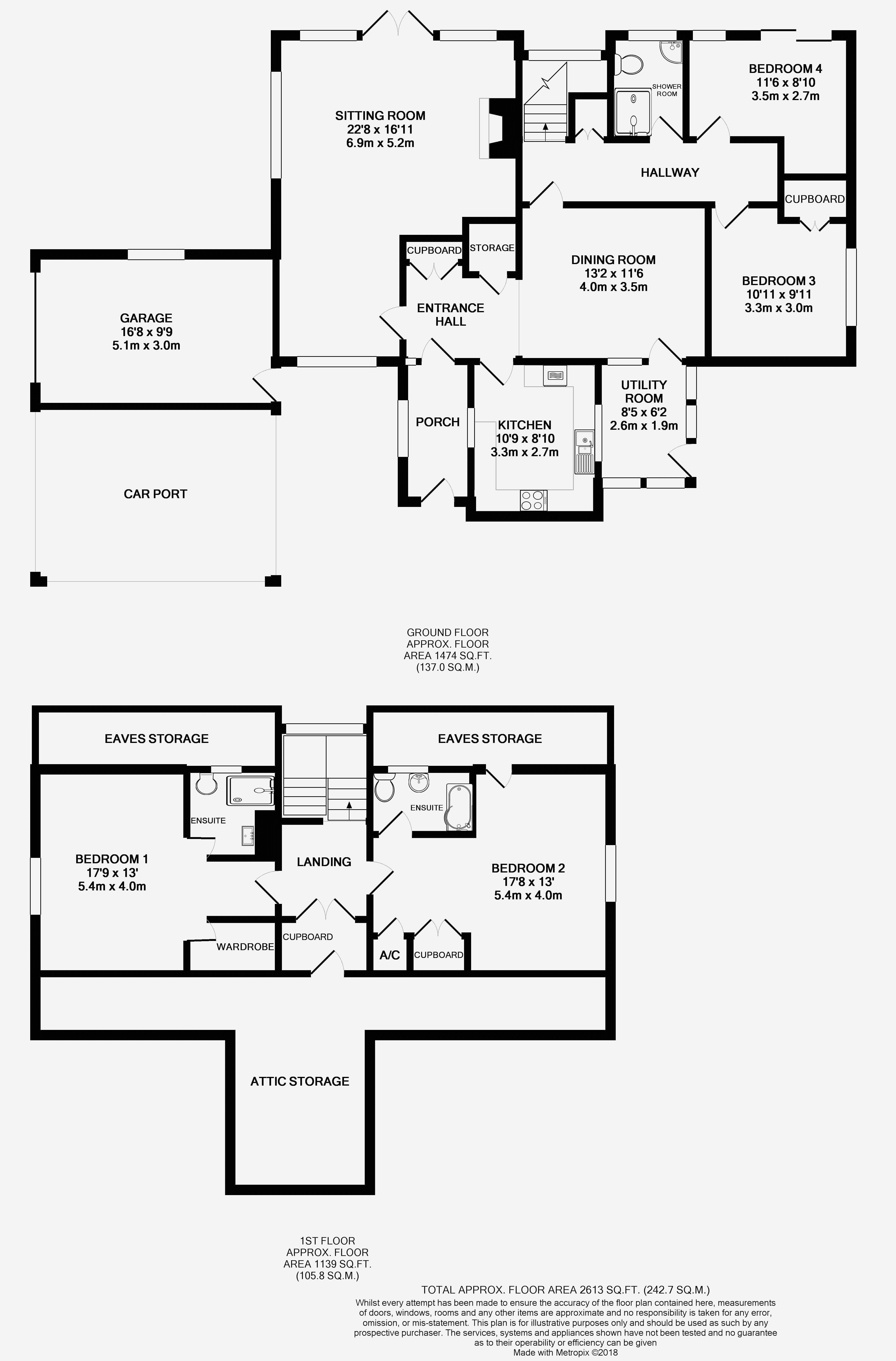Detached house for sale in Ross-on-Wye HR9, 4 Bedroom
Quick Summary
- Property Type:
- Detached house
- Status:
- For sale
- Price
- £ 395,000
- Beds:
- 4
- Baths:
- 3
- Recepts:
- 2
- County
- Herefordshire
- Town
- Ross-on-Wye
- Outcode
- HR9
- Location
- 7 Aston Bank, Aston Ingham, Herefordshire HR9
- Marketed By:
- Glasshouse Properties
- Posted
- 2018-12-29
- HR9 Rating:
- More Info?
- Please contact Glasshouse Properties on 01432 644127 or Request Details
Property Description
A superbly positioned 4 bedroom detached property, with picturesque wrap around gardens, in a peaceful sought after village location, with far reaching countryside views.
Entrance Porch – Entrance Hall / Dining Room – Sitting Room – Kitchen – Utility Room – Downstairs Shower Room – 4 x Double Bedrooms (2 to ground floor, 2 to first floor) – 2 x En-Suite Bathrooms - Single Garage - Carport
Location
7 Aston Bank is situated at the top of a quiet cul-de-sac, with a stunning backdrop to the beautiful Herefordshire countryside and walks right on the doorstep. The property backs on to farmland and is slightly elevated in its position, taking advantage of the panoramic views at the top of the garden, including Chase Hill, The Malverns and The Black Mountains. It is peaceful, without feeling isolated. The village of Aston Ingham is just 3 miles from the market town of Newent with local shops and a range of facilities including a leisure centre. Ross-On-Wye is 7 miles away with a broader range of amenities, more extensive retail and cultural opportunities can be found in the Cities of Gloucester (12 miles) and Hereford (15 miles away) as well as train stations with direct lines to Birmingham & Paddington. There is easy access to the M50 (3 miles) leading to Wales and The Midlands. In addition the village offers a pretty church, village hall, bowls, tennis & cricket club.
The Property
7 Aston Bank is a spacious and versatile property, with a welcoming feel. It offers the opportunity of ancillary accommodation or income potential for Air B&B, with 2 of the double bedrooms and shower room being located on the ground floor. There is a distinct opportunity to open up the kitchen and dining area to create a fantastic family room. With a wonderfully spacious sitting room, ideal for entertaining and offering a natural flow between inside and outside living, large French doors lead out to the stunning landscaped gardens. Upstairs 2 bright double bedrooms benefit from modern en-suite bathrooms and an abundance of storage to the eaves and above the kitchen. The open plan stairway has the advantage of a floor to ceiling window on the half landing, allowing views of the garden and beyond.
Summary
Bright entrance porch, offering plenty of space for coats & shoes.
Reception hall open to Dining Room with coat and larder cupboards.
Modern kitchen with ample cupboards and storage, halogen hob with extractor over, integral dishwasher, fridge, freezer and double oven.
Large, bright sitting room, fantastic entertaining space with multi-fuel stove and large French doors leading out to the charming terrace.
Off the dining area is a utility/ boot room, with the convenience of space for pets & country living.
From the inner hallway you will find a modern shower room with washbasin, W.C. And double shower unit as well as 2 double bedrooms.
Bedroom 4 benefits from a large sliding door leading onto the terrace, offering a great opportunity to configure the space for Air B&B or multi-generational living.
Upstairs, bedroom 1 & 2 offer bright and spacious accommodation with modern en-suites, both offering glorious views over the hills and countryside, with bedroom 1 having a walk in wardrobe.
There is an abundance of storage space in the eaves and attic, all easily accessible.
Outside
The property is approached via a large driveway with parking for several cars and ideal for a camper van or larger vehicle, it also benefits from a carport and single garage. A picket fence and gate borders the carport and provides security for children and pets, with a pretty pathway leading to the porch. The beautiful landscaped gardens have been well thought out to provide several areas of interest and a raised terrace with beautiful views. The gardens wrap around the property and feel private and secure with carefully planted shrubs, perennial’s and trees, the hedge to the back of the garden offers a natural border to the farmland beyond. In addition, there is an enviable wood store with 2-3 yrs supply of wood (available at separate negotiation) and a productive raised vegetable garden. A large workshop / shed is tucked away to the top of the garden.
Practicalities
Herefordshire Council – Band F
Mains Water & Drainage (Welsh Water)
Electric Heating
Additional Information
New Ageon gas filled double glazed windows fitted throughout
Certified rewiring with new electrical consumer unit
Directions
From Newent follow the B4221 sign posted Ross-on-Wye continue to Kilcot and take a left turn at the junction sign posted Aston Ingham/Mitcheldean. Continue into Aston Ingham, Aston Bank will be located on the right hand side opposite the Village Hall. 7 Aston Bank is at the very top of the cul-de-sac.
Property Location
Marketed by Glasshouse Properties
Disclaimer Property descriptions and related information displayed on this page are marketing materials provided by Glasshouse Properties. estateagents365.uk does not warrant or accept any responsibility for the accuracy or completeness of the property descriptions or related information provided here and they do not constitute property particulars. Please contact Glasshouse Properties for full details and further information.


