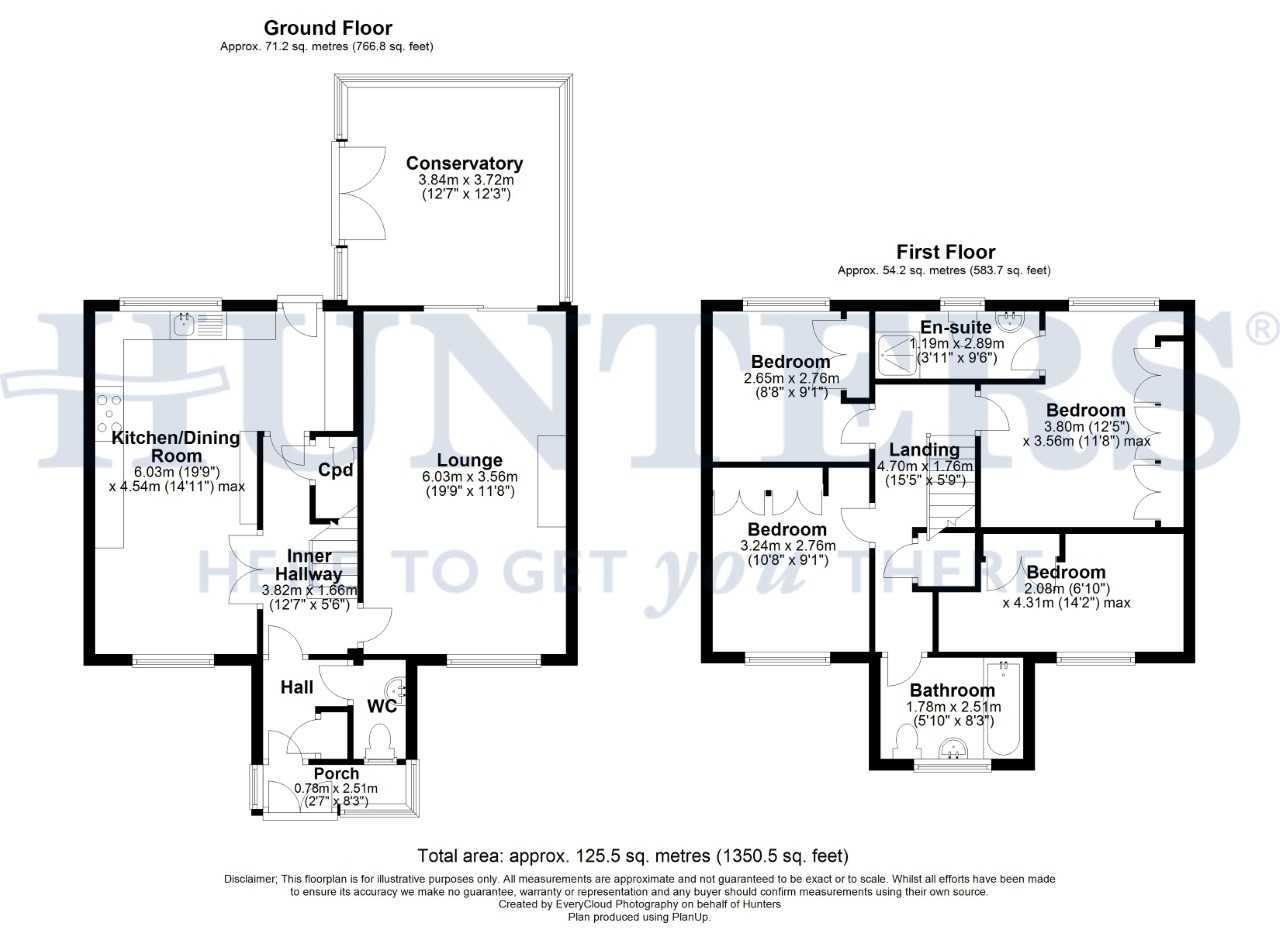Detached house for sale in Rochdale OL16, 4 Bedroom
Quick Summary
- Property Type:
- Detached house
- Status:
- For sale
- Price
- £ 249,950
- Beds:
- 4
- County
- Greater Manchester
- Town
- Rochdale
- Outcode
- OL16
- Location
- Tarnside Close, Smallbridge OL16
- Marketed By:
- Hunters - Littleborough
- Posted
- 2024-05-08
- OL16 Rating:
- More Info?
- Please contact Hunters - Littleborough on 01706 408074 or Request Details
Property Description
An attractive modern detached family home situated in a popular residential area, and occupying a private location, just off Tarnside Close. The generously proportioned accommodation briefly comprises Entrance Lobby with Cloakroom, Hallway, super large through Lounge, open plan Dining / Kitchen / Utility, Conservatory, Four Bedrooms, master with en suite, and family Bathroom. With gas fired central heating and upvc double glazing, the property also benefits from a large double garage. The property has attractive gardens to three sides, and is offered to the market at a competitive price. Viewings are highly recommended.
Entrance porch
2.51m (8' 3") x 0.78m (2' 7")
Leading to the hallway.
Hallway
With doors leading to the Inner Hallway, WC and storage cupboard.
Cloakroom
With a wash hand basin and WC, window to the front.
Inner hallway
3.82m (12' 6") x 1.66m (5' 5")
With doors leading to the Lounge and Kitchen / Dining Room, stairs leading to the first floor, storage cupboard under stairs.
Lounge
6.02m (19' 9") x 3.56m (11' 8")
Spacious reception room with a window to the front, patio doors leading to the conservatory at the rear, gas fire with feature surround, coved ceiling.
Conservatory
3.84m (12' 7") x 3.72m (12' 2")
Large conservatory providing a pleasant view of the garden and with French doors leading onto the rear patio area, tiled flooring.
Kitchen / dining room
6.03m (19' 9") x 4.54m (14' 11")
Large l-shaped room, beautifully presented with ample dining space to the front, full range of white gloss wall and base units, contrasting work surfaces with part wall splash tiling, space for fridge-freezer and dishwasher, space for range cooker, space for washing machine and drier, wall mounted combination boiler, stainless steel sink unit, breakfast bar, windows to the front and rear door leading to the rear garden, ceiling spotlights, ceiling coving and quality tiled flooring.
Landing
4.70m (15' 5") x 1.76m (5' 9")
With doors leading to the bedrooms and bathroom, large storage cupboard over stairs, access to roof void.
Master bedroom
3.80m (12' 6") x 3.56m (11' 8")
Generous double room with a window to the rear overlooking the garden, fitted wardrobes to one wall, door leading to the En-Suite.
En suite
2.90m (9' 6") x 1.19m (3' 11")
With a three piece suite comprising of wash hand basin, shower in cubicle and WC, part tiled walls, window to the rear.
Bedroom 2
3.24m (10' 8") x 2.76m (9' 1")
Another double room with a window to the front of the property, fitted wardrobes.
Bedroom 3
4.31m (14' 2") x 2.08m (6' 10")
Double room with a window to the front of the property, fitted wardrobes.
Bedroom 4
2.76m (9' 1") x 2.65m (8' 8")
Another good sized room with a window to the rear of the property overlooking the garden, fitted wardrobes.
Bathroom
2.51m (8' 3") x 1.78m (5' 10")
With a three piece suite comprising of wash hand basin, WC and bath with shower over, part tiled walls, window to the front.
Gardens
Lawned area to the front of the property and a stepped, terraced style garden to the rear.
Garage
Double garage with ample parking for several cars on the drive.
Property Location
Marketed by Hunters - Littleborough
Disclaimer Property descriptions and related information displayed on this page are marketing materials provided by Hunters - Littleborough. estateagents365.uk does not warrant or accept any responsibility for the accuracy or completeness of the property descriptions or related information provided here and they do not constitute property particulars. Please contact Hunters - Littleborough for full details and further information.


