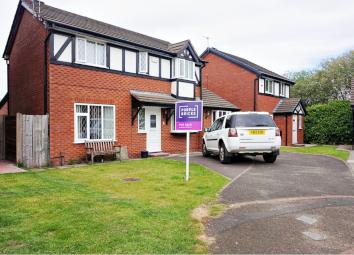Detached house for sale in Rochdale OL12, 4 Bedroom
Quick Summary
- Property Type:
- Detached house
- Status:
- For sale
- Price
- £ 230,000
- Beds:
- 4
- Baths:
- 1
- Recepts:
- 2
- County
- Greater Manchester
- Town
- Rochdale
- Outcode
- OL12
- Location
- Woodbridge Gardens, Rochdale OL12
- Marketed By:
- Purplebricks, Head Office
- Posted
- 2024-04-29
- OL12 Rating:
- More Info?
- Please contact Purplebricks, Head Office on 024 7511 8874 or Request Details
Property Description
This well presented, extended, detached property briefly comprises entrance hallway, lounge, open plan kitchen/ family room, ground floor bedroom with en-suite/ utility room, a further three bedrooms, en-suite & family bathroom. Situated in a quiet cul de sac, in a fantastic school catchment area, close to all local amenities, major transport links & with the added benefit of large rear garden & off road parking, this property would make a perfect family home. Viewings are highly recommended to appreciate all this property has to offer.
Entrance Hallway
Spacious open hallway giving access to lounge, kitchen/ family room & bedroom four. Stairs leading to first floor.
Lounge
Brightened by double glazed window to front elevation, central heating radiator, fire & feature surround.
Kitchen/Family Room
This incredibly spacious kitchen/ family room oozes light through a mixture of skylights, windows & patio doors leading out to rear garden.
The modern fitted kitchen comprises a range of high gloss wall & base units with coordinating work surfaces & splash backs. Integrated dishwasher, integrated fridge/ freezer, integrated oven with hob & over head extractor, island housing sink & drainer unit. Central heating radiator.
Bedroom Four
Brightened by two double glazed windows to front elevation, central heating radiator, door leading to wet room/ utility room.
En-Suite Wetroom
Large walk in shower cubicle, vanity hand wash basin with plumbing & electricity to house washing machine & dryer, W.C. Part tiled, double glazed frosted window to rear elevation, central heating radiator.
Landing
Giving access to bedroom one, bedroom two, bedroom three & bathroom. Access to loft.
Bedroom One
Spacious double bedroom brightened by double glazed window to front elevation, central heating radiator, built in wardrobes.
En-Suite
Walk in shower cubicle, hand wash basin, W.C, part tiled walls, heated towel rail, double glazed frosted window to front elevation.
Bedroom Two
A second double bedroom brightened by double glazed window to front elevation, central heating radiator.
Bedroom Three
Brightened by double glazed window to rear elevation, central heating radiator.
Bathroom
Modern fitted bathroom suite comprising bath with over head shower, hand wash basin & W.C. Part tiled walls, heated towel rail, double glazed frosted window to rear elevation.
Rear Garden
Large enclosed garden, paved patio, laid to lawn area.
Property Location
Marketed by Purplebricks, Head Office
Disclaimer Property descriptions and related information displayed on this page are marketing materials provided by Purplebricks, Head Office. estateagents365.uk does not warrant or accept any responsibility for the accuracy or completeness of the property descriptions or related information provided here and they do not constitute property particulars. Please contact Purplebricks, Head Office for full details and further information.


