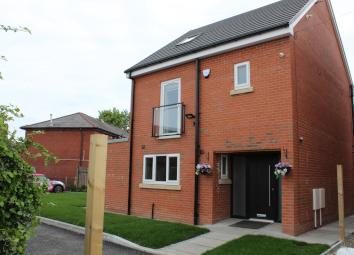Detached house for sale in Rochdale OL16, 4 Bedroom
Quick Summary
- Property Type:
- Detached house
- Status:
- For sale
- Price
- £ 229,950
- Beds:
- 4
- Baths:
- 3
- Recepts:
- 1
- County
- Greater Manchester
- Town
- Rochdale
- Outcode
- OL16
- Location
- Kage Close, Kingsway, Rochdale OL16
- Marketed By:
- Revilo Homes Ltd
- Posted
- 2024-04-03
- OL16 Rating:
- More Info?
- Please contact Revilo Homes Ltd on 01706 408524 or Request Details
Property Description
*** no chain / stunning detached new build finished to the highest standard / four double bedrooms / under floor heating plus central heating / private parking / side & rear lawned gardens / family home / viewing essential ***
We are delighted to offer for sale this deceptively spacious and extremely well presented four double bedroom new build detached property situated in a popular residential location offering good access to local amenities including shops, schools and public transport links including Manchester MetroLink Service.
The property benefits from UPVC double glazing, gas central heating plus under floor heating to the ground floor and security alarm. The accommodation briefly comprises of storm porch, entrance hallway with staircase leading to the first floor accommodation, guest WC, open plan lounge & breakfast kitchen with large sliding doors leading out into the rear garden, first floor landing, two double bedrooms, master en-suite wet room, four piece family bathroom, second floor landing, two further double bedrooms, storage to eves and large utility / storage room.
Externally to the side is substantial private parking, lawned front, side and rear gardens, paved pathway and fenced boundaries.
The property has a guarantee in the form of an Architects Certificate, it has been finished to an extremely high standard with only the best of materials being used including Karndean Flooring to the ground floor.
Ideally suited as a family home, we suggest early viewings to avoid disappointment on this stunning home which really does need to be viewed to be fully appreciated.
Storm porch
entrance hallway 13' 5" x 7' 6" (4.11m x 2.30m)
guest WC 6' 10" x 2' 11" (2.10m x 0.89m)
lounge 11' 4" x 18' 10" (3.46m x 5.76m)
breakfast kitchen 16' 8" x 18' 2" (5.10m x 5.56m)
first floor landing 2' 11" x 11' 5" (0.91m x 3.48m)
bedroom one 11' 2" x 12' 2" (3.41m x 3.71m)
ensuite wet room 5' 5" x 6' 0" (1.66m x 1.85m)
bedroom two 11' 4" x 10' 6" (3.47m x 3.22m)
family bathroom 7' 11" x 7' 4" (2.43m x 2.26m)
second floor landing 3' 1" x 9' 4" (0.94m x 2.86m)
bedroom tree 11' 3" x 14' 9" (3.45m x 4.52m)
bedroom four 11' 5" x 11' 0" (3.48m x 3.36m)
utility / storage room 7' 11" x 7' 5" (2.42m x 2.28m)
revilo insight Tenure: Freehold
Title No: Tbc
Class Of Title: Tbc
Mains Service Connected: Water, Gas, Electric, Sewerage
Tax Band: Tbc
Parking: Private Driveway Parking
Property Location
Marketed by Revilo Homes Ltd
Disclaimer Property descriptions and related information displayed on this page are marketing materials provided by Revilo Homes Ltd. estateagents365.uk does not warrant or accept any responsibility for the accuracy or completeness of the property descriptions or related information provided here and they do not constitute property particulars. Please contact Revilo Homes Ltd for full details and further information.


