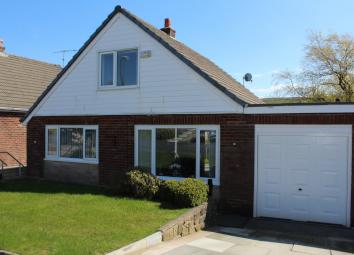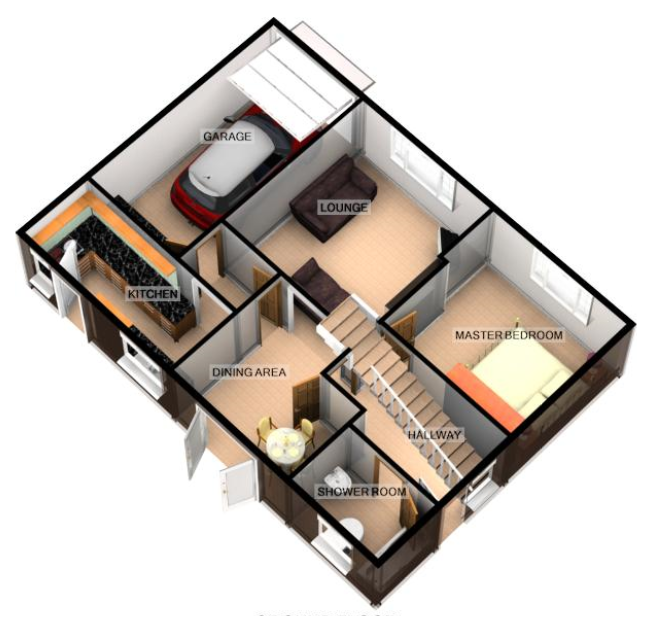Detached house for sale in Rochdale OL12, 3 Bedroom
Quick Summary
- Property Type:
- Detached house
- Status:
- For sale
- Price
- £ 225,000
- Beds:
- 3
- Baths:
- 2
- Recepts:
- 2
- County
- Greater Manchester
- Town
- Rochdale
- Outcode
- OL12
- Location
- Beech Close, Whitworth, Rochdale OL12
- Marketed By:
- Revilo Homes Ltd
- Posted
- 2024-04-29
- OL12 Rating:
- More Info?
- Please contact Revilo Homes Ltd on 01706 408524 or Request Details
Property Description
*** modern link detached / three bedrooms / driveway parking & garage / landscaped rear garden / fully modernised to the highest standard / family home / viewings highly recommended ***
We are very pleased to offer for sale this extremely well presented and spacious three bedroom link detached family home which sits on a large landscaped plot and is situated on a quiet cul-de-sac in a popular residential location offering good access to local amenities including shops, schools and public transport links.
The property benefits from UPVC double glazed windows and composite door, gas central heating and security alarm with the accommodation comprising briefly of entrance hallway, lounge, dining room, modern fitted breakfast kitchen with Quartz work surfaces, master bedroom, family bathroom, first floor landing, two further bedroom and shower room.
Externally the property has driveway parking and single garage with internal access, lawned garden with paved pathway, side gated access leading to a private landscaped rear garden with Indian stone paved patio, composite decking seating area, lawn and fenced boundaries.
The property is well presented throughout and positioned in a popular residential location, ideally suited as a family home, internal viewings come highly recommended to fully appreciate the size, position and finish of the accommodation on offer.
Entrance hall 6' 9" x 12' 8" (2.07m x 3.87m) Side facing UPVC double glazed window and composite entrance door, radiator, ceiling spot lights, staircase leading to the first floor, Polyflor flooring.
Lounge 13' 7" x 12' 11" (4.15m x 3.94m) Front facing UPVC double glazed window, two radiators, ceiling spot lights, neutral décor, wall mounted gas fire, TV point.
Dining room 10' 7" x 10' 9" (3.24m x 3.30m) Rear facing UPVC double glazed French doors giving access to the private landscaped rear garden, radiator, ceiling spot lights, neutral décor, kitchen access, archway through to the lounge, dining area.
Breakfast kitchen 7' 1" x 14' 4" (2.16m x 4.38m) Rear facing UPVC double glazed windows and double glazed door giving access to the private landscaped rear garden, radiator, ceiling spot lights, neutral décor, modern fited kitchen with a good selection of wall and base units, Quartz work surfaces and splash backs, splash back tiling, breakfast bar, sink & drainer, gas hob, extractor, double oven, Polyflor flooring, garage access.
Bedroom one 11' 6" x 11' 9" (3.51m x 3.60m) Front facing UPVC double glazed window, radiator, ceiling spot lights, neutral décor, double room.
Family bathroom 5' 4" x 8' 0" (1.65m x 2.46m) Rear facing UPVC double glazed window, radiator, ceiling spot lights, three piece suite in white comprising of WC, pedestal sink and panel bath, shower attachment, tiled walls, Polyflor flooring.
First floor landing 3' 8" x 6' 1" (1.13m x 1.87m) Neutral décor, loft hatch.
Bedroom two 10' 8" x 12' 11" (3.27m x 3.96m) Front facing UPVC double glazed window, radiator, ceiling spot lights, neutral décor, double room, fitted wardrobes & storage.
Bedroom three 9' 6" x 12' 10" (2.91m x 3.92m) Rear facing UPVC double glazed window, radiator, ceiling spot lights, neutral décor, storage to eves.
Shower room 8' 10" x 5' 1" (2.71m x 1.57m) Expel air, heated towel rail, ceiling spot lights, three piece suite in white comprising of WC, vanity hand basin with storage and walk in shower, tiled walls, Polyflor flooring.
Garage 17' 9" x 8' 5" (5.43m x 2.59m) Front facing manual up & over garage door, meters, lights & power, wall mounted boiler, plumbed for automatic washing machine, internal access.
Revilo insight Tenure: Freehold
Title No: LA553931
Class Of Title: Absolute
Mains Service Connected: Water, Gas, Electric, Sewerage
Tax Band: C
Parking: Drive & Garage
Property Location
Marketed by Revilo Homes Ltd
Disclaimer Property descriptions and related information displayed on this page are marketing materials provided by Revilo Homes Ltd. estateagents365.uk does not warrant or accept any responsibility for the accuracy or completeness of the property descriptions or related information provided here and they do not constitute property particulars. Please contact Revilo Homes Ltd for full details and further information.


