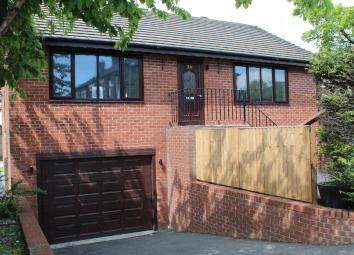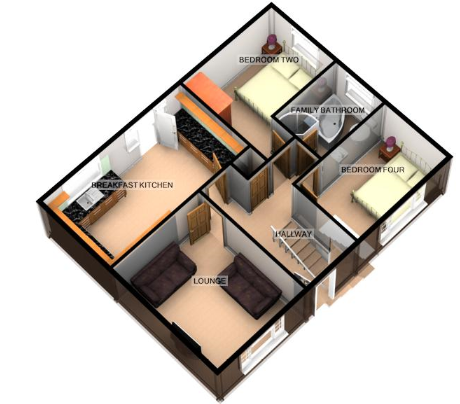Detached house for sale in Rochdale OL16, 4 Bedroom
Quick Summary
- Property Type:
- Detached house
- Status:
- For sale
- Price
- £ 240,000
- Beds:
- 4
- Baths:
- 2
- Recepts:
- 1
- County
- Greater Manchester
- Town
- Rochdale
- Outcode
- OL16
- Location
- Princess Road, Firgrove, Rochdale OL16
- Marketed By:
- Revilo Homes Ltd
- Posted
- 2024-04-03
- OL16 Rating:
- More Info?
- Please contact Revilo Homes Ltd on 01706 408524 or Request Details
Property Description
*** no chain / modern detached property / four double bedrooms / dg & GCH / two garage's / gated access / driveway parking / private rear garden / four piece family bathroom & master en-suite / family home ***
We are very pleased to offer for sale this four double bedroom modern detached property situated in a popular residential location offering good access to local amenities including shops, schools and public transport links including M62 Motorway Connection & Manchester Metrolink Service.
The property benefits from double glazing and gas central heating with the accommodation comprising briefly of entrance hallway which is accessed at the first floor via external steps, storage cupboard and loft hatch (side facing window & light), two double bedrooms, four piece family bathroom, ground floor landing, utility room, internal garage access, two further double bedrooms and master en-suite shower room.
Externally the property has gated access, driveway parking and two garages. The rear garden has artificial lawn, wooded decked patio, fenced boundaries and external rear access to both garages.
The property is ideally suited as a family home and internal viewings coming highly recommended to fully appreciate the size, finish and position of the accommodation on offer.
Entrance hall 14' 0" x 6' 7" (4.29m x 2.03m) (width increasing to 2.93m) Front facing double glazed entrance door, radiator, ceiling coves, neutral décor, ceiling spot lights, loft hatch, storage cupboard.
Lounge 14' 0" x 12' 0" (4.29m x 3.66m) Front facing double glazed window, radiator, ceiling coves, neutral décor, ceiling spot lights, TV point.
Breakfast kitchen 9' 7" x 18' 2" (2.93m x 5.54m) Rear facing double glazed window's and door, rear garden access, radiator, neutral décor, ceiling spot lights, fitted kitchen with a good selection of wall and base units, complimentary work surfaces, splash backs, breakfast bar, sink & drainer, electric hob, extractor, oven, integrated dish washer, space for a free standing fridge freezer, TV point, tiled floor.
Bedroom two 8' 11" x 12' 4" (2.73m x 3.78m) Side facing double glazed window, radiator, ceiling coves, neutral décor, ceiling spot lights, double room.
Bedroom four 11' 6" x 7' 11" (3.52m x 2.42m) Front facing double glazed window, radiator, ceiling coves, neutral décor, double room.
Family bathroom 6' 3" x 8' 6" (1.92m x 2.60m) Side facing double glazed window, heated towel rail, four piece suite in white comprising of WC, vanity hand basin with storage, corner panel bath and walk in shower with electric shower, part tiled walls.
Ground floor landing 12' 4" x 9' 10" (3.78m x 3.01m) Radiator, neutral décor, tiled floor.
Utility room 6' 5" x 4' 5" (1.97m x 1.35m) Neutral décor, plumbed for automatic washing machine, storage and complimentary work surfaces.
Garage one 24' 7" x 11' 3" (7.51m x 3.43m) Rear facing window & door, radiator, front facing electric garage door, lights & power.
Garage TW0 25' 1" x 9' 7" (7.66m x 2.94m) Rear facing door giving access to the private rear garden, radiator, front facing electric garage door, lights & power, wall mounted boiler, meters.
Bedroom one 11' 2" x 15' 2" (3.41m x 4.63m) Rear facing double glazed window, radiator, neutral décor, double room, fitted wardrobes and storage.
Bedroom three 11' 3" x 8' 11" (3.45m x 2.73m) Front facing double glazed window, radiator, ceiling spot lights, neutral décor, double room, storage.
Ensuite 9' 10" x 3' 10" (3.01m x 1.19m) Heated towel rail, three piece suite in white comprising of WC, pedestal sink and walk in shower, tiled walls and floor, storage cupboard.
Revilo insight Tenure: Freehold
Title No: GM860109
Class Of Title: Absolute
Mains Service Connected: Water, Gas, Electric, Sewerage
Tax Band: D
Parking: Gated Driveway Parking & Two Garage's
Property Location
Marketed by Revilo Homes Ltd
Disclaimer Property descriptions and related information displayed on this page are marketing materials provided by Revilo Homes Ltd. estateagents365.uk does not warrant or accept any responsibility for the accuracy or completeness of the property descriptions or related information provided here and they do not constitute property particulars. Please contact Revilo Homes Ltd for full details and further information.


