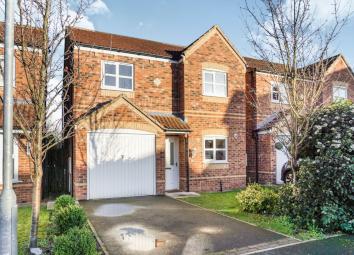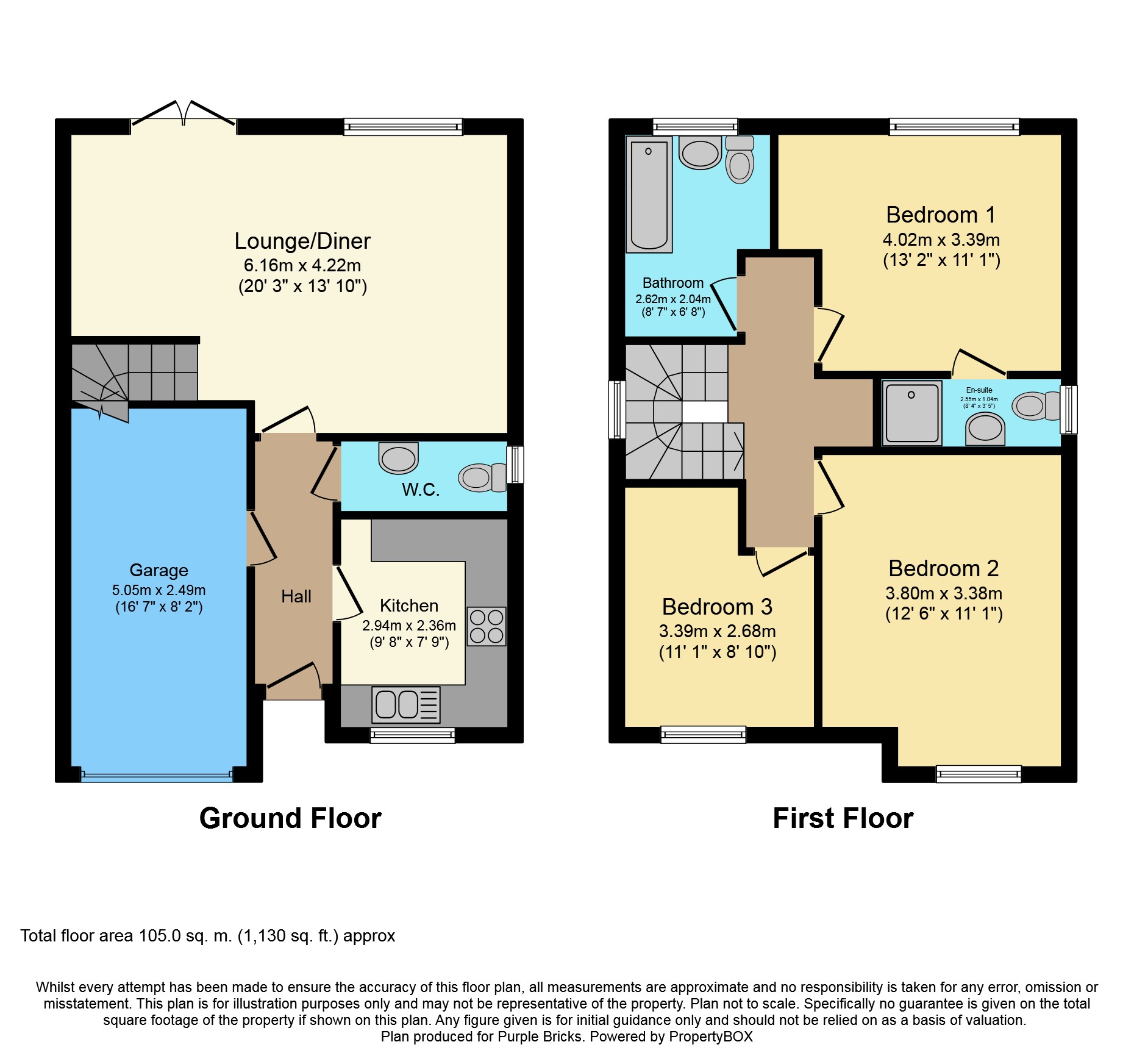Detached house for sale in Retford DN22, 3 Bedroom
Quick Summary
- Property Type:
- Detached house
- Status:
- For sale
- Price
- £ 180,000
- Beds:
- 3
- Baths:
- 1
- Recepts:
- 1
- County
- Nottinghamshire
- Town
- Retford
- Outcode
- DN22
- Location
- Portland Road, Retford DN22
- Marketed By:
- Purplebricks, Head Office
- Posted
- 2019-05-01
- DN22 Rating:
- More Info?
- Please contact Purplebricks, Head Office on 024 7511 8874 or Request Details
Property Description
***no upward chain- great location for retford train station***
This well presented three bedroom detached house ideally located for the amenities of Ordsall and Retford town centre. The property benefits from off-road parking as well as an integral single garage and front and rear gardens.
Accommodation comprises entrance hallway, kitchen, lounge/diner, ground floor w.C, three bedrooms at first floor with the master benefiting from an en-suite shower room and a further house bathroom.
Entrance Hallway
The property is entered via a composite and obscure glazed door into the entrance hallway.
The entrance hallway has a timber effect vinyl floor covering, single panel radiator, ceiling mounted hardwired smoke detector, wall mounted thermostatic control for the central heating system and doorways accessing the sitting room, w.C, integral garage and:
Kitchen
2.99m x 2.36m
The kitchen comprises base and wall units, the base units consist of cupboards and drawers under granite effect work-surfaces with ceramic tiled splash-backs. Within the kitchen is a 'Neff' double oven with grill, a 'Neff' five ring gas hob with matching extractor canopy over and stainless steel splash-back, space and supply for an upright fridge freezer and space, plumbing and supply for a washing machine or dishwasher. The 'Gloworm' gas fired central heating boiler is enclosed within a purpose-built cupboard within the kitchen. The kitchen has a continuation of the timber effect vinyl floor covering from the hallway.
Lounge/Dining Room
6.16m x 4.22m max
The lounge/diner is a good sized room which spans the width of the rear of the property.
There are two single panel radiators with thermostatic valves, a UPVC double glazed window to rear aspect and matching french doors accessing the garden, television and telephone points and staircase leading to first floor.
W.C.
2.37m x 1.00m
Two piece suite comprising of a coupled dua- flush toilet and pedestal wash hand basin with ceramic tiled splash-back, tile effect vinyl floor covering, single panel radiator with thermostatic valve and an obscure UPVC double glazed window to right aspect.
Landing
UPVC double glazed window to left aspect, hatch accessing the house roof-space and doorways accessing all bedrooms and house bathroom.
A further door accessed the airing cupboard which houses the factory insulated hot water cylinder. The landing has a single panel radiator.
Master Bedroom
4.02m x 3.39m l-shaped max
UPVC double glazed window to rear aspect, single panel radiator with thermostatic valve, television and telephone point and a doorway accessing the:
Master En-Suite
2.55m x 1.04m
Three piece suite comprising of a shower enclosure with mains fed shower within, low level coupled dual flush toilet and a pedestal wash hand basin with ceramic tiled splash-back, ceramic tiling to full height to the shower area and a mosaic tile effect vinyl floor covering. The en-suite has a wall mounted shaver point, wall mounted extractor and an obscure UPVC double glazed window to right aspect.
Bedroom Two
3.80m x 3.38m l-shaped max
UPVC double glazed window to front aspect, single panel radiator with thermostatic valve.
Bedroom Three
3.39m x 2.68m l-shaped max
UPVC double glazed window to front aspect, singe panel radiator with thermostatic valve.
Bathroom
2.62m x 2.04m l-shaped max
Three piece suite comprising of panel bath, low level coupled dual flush toilet and pedestal wash hand basin. There is ceramic tiling to half height to the walls of sanitary ware with a complimentary timber effect vinyl floor covering. The bathroom has a wall mounted extractor, UPVC double glazed obscure window to rear aspect and a single panel radiator with thermostatic valve.
Integral Garage
5.05m x 2.49m
Steel up-and-over door to front aspect, power and lighting within, plumbing and supply for a washing machine and tumble drier and the wall mounted electricity consumer unit.
Front
Externally the property is accessed off Portland Road onto a tarmac driveway leading up to the garage. A concrete slabbed pathway leads from the driveway to the front entrance door and a further pathway goes along the left side of the property accessing the rear garden via a timber gate. The remainder of the front garden is laid to lawn. Within the lawn are several varieties of shrub and an apple tree.
Rear Garden
The rear garden has concrete slabs to the rear of the french doors, beyond which is a lawn bordered by beds containing several varieties of tree and shrub. The rear garden is enclosed behind post and panel fencing to all aspects.
Property Location
Marketed by Purplebricks, Head Office
Disclaimer Property descriptions and related information displayed on this page are marketing materials provided by Purplebricks, Head Office. estateagents365.uk does not warrant or accept any responsibility for the accuracy or completeness of the property descriptions or related information provided here and they do not constitute property particulars. Please contact Purplebricks, Head Office for full details and further information.


