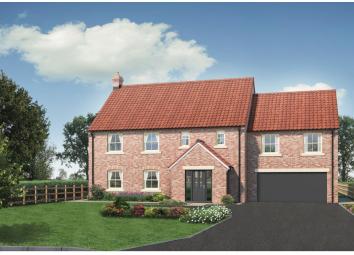Detached house for sale in Retford DN22, 5 Bedroom
Quick Summary
- Property Type:
- Detached house
- Status:
- For sale
- Price
- £ 0
- Beds:
- 5
- Baths:
- 1
- Recepts:
- 2
- County
- Nottinghamshire
- Town
- Retford
- Outcode
- DN22
- Location
- Lound Low Road, Sutton Cum Lound, Retford DN22
- Marketed By:
- Purplebricks, Head Office
- Posted
- 2024-04-07
- DN22 Rating:
- More Info?
- Please contact Purplebricks, Head Office on 024 7511 8874 or Request Details
Property Description
Quality, high spec large family homes with open views to rear on large plots- five double bedrooms, three en-suites- huge kitchen/ living area to rear with orangery. Separate sitting room, utility & W.C. Oversized double garage and plenty of parking. Edge of village location.
The Village
Sutton-cum-Lound enjoys a traditional village pub serving good food, post office and Ofsted 'good' rated primary school.
The village sits next to the Idle Valley Nature Reserve - the second largest wetland nature reserve in the UK, with several public footpaths leading into the reserve.
Sutton-cum-Lound sits between Retford & Bawtry, the A1M sits to the West of the village within 3 miles by car and provides access to the wider motorway network.
Retford is a beautiful Georgian market town with excellent rail links to London and the historic walled city of York. Retford has plenty of amenities, including a market three days per week, monthly farmers market, bistros and fine restaurants, high street and independent shops, supermarkets, a leisure centre and the award-winning Kings Park. Enjoy walks along the Chesterfield canal.
Bawtry offers numerous high-end restaurants and bars as well as many boutique style shops.
Further afield, enjoy beautiful walks at Clumber Park, Rufford and Welbeck Abbey, play golf at Lindrick Golf Club or try something a bit more adventurous like Go Ape at Sherwood Pines!
Entrance Hallway
5.21m x 4.00m
Sitting Room
6.52m x 4.00m
Kitchen/Dining Room
8.19m x 8.07m l-shaped max
Utility Room
3.50m x 2.30m
W.C.
2.30m x 1.19m
Double Garage
6.48m x 5.49m
Galleried Landing
5.19m x 2.85m
Master Bedroom
5.70m x 4.00m
Walk-In Wardrobe
1.73m x 1.47m
Master En-Suite
1.73 x 2.45m
Bedroom Two
4.70m x 3.59m max
En-Suite
2.89m 1.38m
Bedroom Three
5.49m x 3.18m
En-Suite Three
3.18m x 1.45m
Bedroom Four
3.58m x 3.28m
Bedroom Five
3.89m x 3.19m
Bathroom
3.59m x 2.38m max
Property Location
Marketed by Purplebricks, Head Office
Disclaimer Property descriptions and related information displayed on this page are marketing materials provided by Purplebricks, Head Office. estateagents365.uk does not warrant or accept any responsibility for the accuracy or completeness of the property descriptions or related information provided here and they do not constitute property particulars. Please contact Purplebricks, Head Office for full details and further information.


