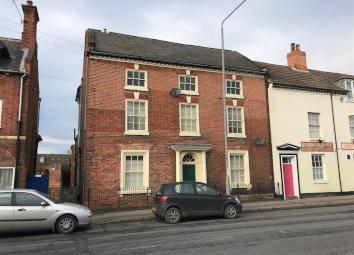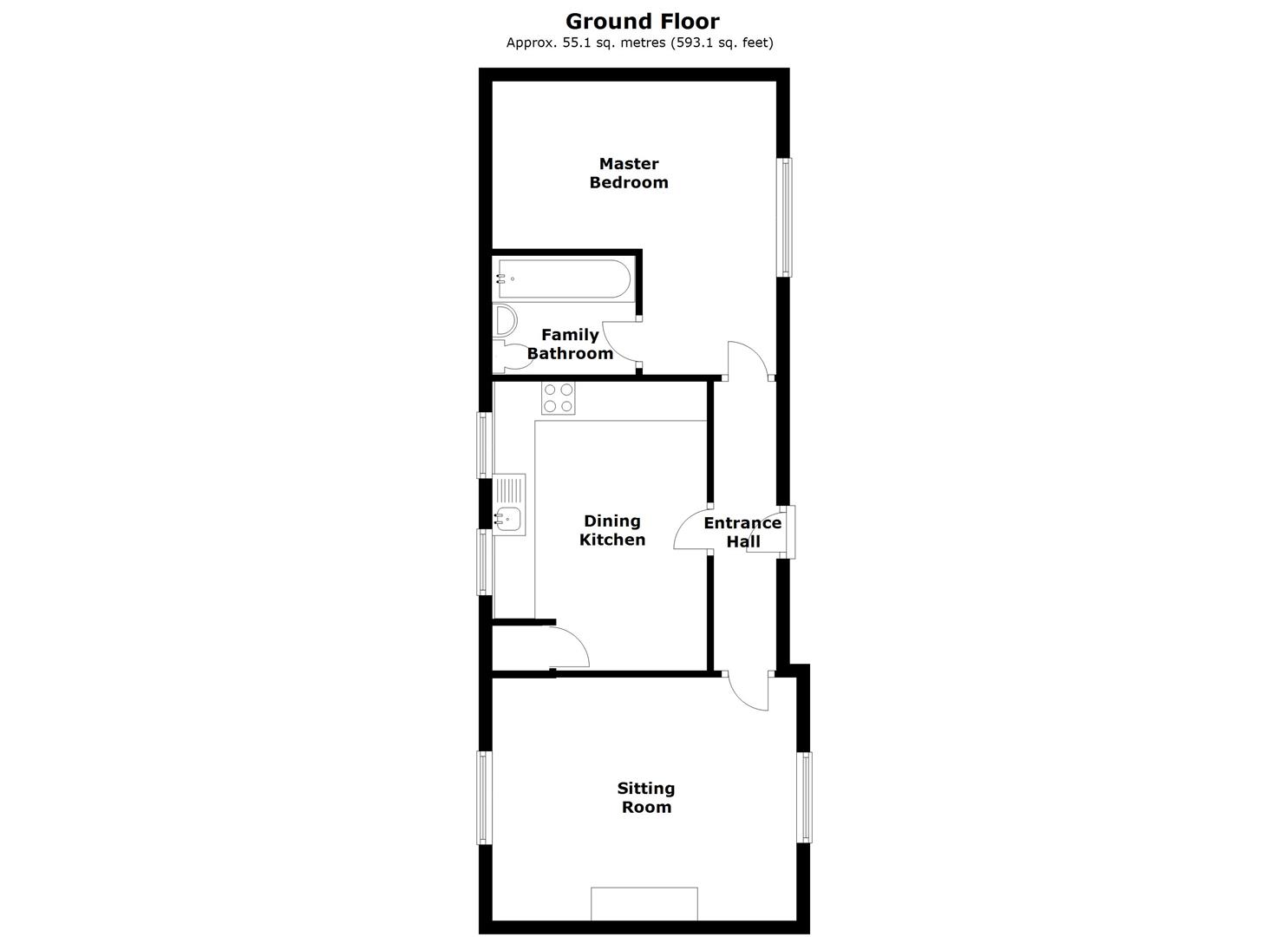Detached house for sale in Retford DN22, 4 Bedroom
Quick Summary
- Property Type:
- Detached house
- Status:
- For sale
- Price
- £ 155,000
- Beds:
- 4
- Baths:
- 3
- Recepts:
- 3
- County
- Nottinghamshire
- Town
- Retford
- Outcode
- DN22
- Location
- Moorgate, Retford DN22
- Marketed By:
- Newton Fallowell
- Posted
- 2024-04-02
- DN22 Rating:
- More Info?
- Please contact Newton Fallowell on 01777 568943 or Request Details
Property Description
This is a unique opportunity to purchase three flats, as well as the freehold interest for the grade II listed building, situated within easy walking distance of the town centre. There are two one-bedroom apartments, as well as a two-bedroom second floor apartment, for sale within the complex, offering a combined rental value of £1,140PCM. The apartments are for sale by conditional auction - please visit for further details of the auction process.
Flat 2-Sitting Room (4.57 x 3.63 (14'11" x 11'10"))
Dual aspect sitting room with multi paned windows to the right and left aspects, double panel radiator, television point, dark oak laminate flooring, the feature of this room is the cast iron fire surround with tiled slips and a timber mantel over that was previously a solid fuel fireplace and a tiled hearth.
Flat 2-Kitchen (4.34 x 3.23 (14'2" x 10'7"))
Two upvc double glazed windows to the right aspect, fitted kitchen with beech effect base and wall units, the base units are under a granite style roll top work surface, with an inset 'Diplomat' four ring gas hob and brushed stainless steel electric oven incorporating a grill and brushed stainless steel extractor canopy over the hob, glazed display wall cabinets either side of the canopy, inset single bowl stainless steel sink and drainer with chrome mixer tap over, under lighting to the wall unit, decorative ceramic tile splash backs to the area of work surface, double panel radiator, telephone point, space for an upright fridge freezer, door through into the pantry cupboard - Full height pantry cupboard with a 'Baxi' gas fired combination central heating boiler within.
Flat 2-Bedroom (4.42 x 4.27 (14'6" x 14'0"))
Good size double bedroom with multi paned window to the left aspect, panel radiator, dark oak laminate floor covering, wall mounted electric consumer unit, door way through into the bathroom.
Flat 2-En-Suite (2.13 x 1.78 (6'11" x 5'10"))
Three piece suite consisting of a panel bath with chrome mixer tap and shower attachment over, wash hand basin with chrome taps and a low level dual flush w.C., the walls are fully decorative ceramic tiled and a complimentary tiled floor covering, ladder style towel radiator, wall mounted extractor.
Flat 3-Kitchen (3.25 x 1.75 (10'7" x 5'8"))
The galley kitchen has a range of beech effect base and wall units, the base units are under a granite style roll top work surface and there is space for a fridge underneath the work surface. There's an inset 'Diplomat' four ring gas hob with brushed stainless steel extractor canopy over with fan and light, matching 'Lamona' brushed stainless steel electric oven and girll, glazed display wall units, underlighting to the wall units, a wall mounted extractor, timber multi paned window to the rear aspect, decorative ceramic tiled splashbacks to the area of work surface, ceiling mounted spotlights and ceramic tile floor covering. There's also an inset single bowl stainless steel sink and drainer with chrome mixer tap over. Additionally, the kitchen has a wall mounted extractor and ceiling mounted smoke detector.
Flat 3-Sitting Room (5.74 x 3.96 max (18'9" x 12'11" max))
A good sized sitting room with double multi paned Georgian style windows, two panel radiators, dark oak laminate flooring, and archway through in to galley kitchen.
Flat 3-Bedroom (4.88 x 4.27 (16'0" x 14'0"))
The bedroom has a timber multi paned sliding sash window to the front aspect, double panel radiator, dark oak laminate flooring and telephone point.
Flat 3-En-Suite (1.80 x 1.63 (5'10" x 5'4"))
The en-suite has a mains fed shower in a fully tiled shower enclosure with a pivotal tempered glass door, a low-level dual flush w/c and pedestal wash hand basin with chrome taps. The walls are fully decorative ceramic tiled, a ladder style towel radiator and a wall mounted extractor. Also, there is a bathroom cabinet with a mirrored door with shaving point and light over, ceiling mounted downlighters and a ceramic tiled floor covering.
Flat 5-Entrance Lobby (3'8'' x 3'4'')
Entering the property from the second floor off the stairway in to the entrance lobby. Doorway's through to the sitting room, dining kitchen and bedroom. Secure access phone adjacent to the front door and ceiling mounted mains wired smoke detector. Dark oak laminate flooring.
Flat 5-Dining Kitchen (13'11'' x 16'5'' max.)
The kitchen has a range of beech effect base and wall units, the base units being under a granite style roll top work surface. Inset 'Diplomat' gas hob with extractor canopy over, 'Lamona' electric cooker, space for washer/dryer and built in fridge. Tiled floor to the kitchen area and dark oak laminate to the dining area with a Georgian style window to the front aspect.
Flat 5-Sitting Room (18'9'' x 13'6'')
A good sized sitting room with two multi paned Georgian style windows, panel radiator, dark oak laminate flooring, and doorway through to the bathroom.
Flat 5-Family Bathroom (5'9'' x 5'8'')
Three piece suite consisting of a panel bath with shower attachment, low level flush w.C. And pedestal wash hand basin with chrome taps. The walls are fully decorative ceramic tiled, panel radiator, wall mounted extractor and mirrored bathroom cabinet with light and shaver point above.
Flat 5-Bedroom (14'11'' x 14'0'' max.)
The bedroom has a timber multi paned sliding sash window, double panel radiator, dark oak laminate flooring and doorway through to the en-suite.
Flat 5-En Suite Shower Room (5'10'' x 5'1'')
Consists of a mains fed shower in the fully tiled shower enclosure with a pivotal tempered glass door, low level dual flush w/c and pedestal wash hand basin with chrome taps. The walls are fully decorative ceramic tiled, ladder style towel radiator, wall mounted extractor and obscure double glazed window. Also, there is a bathroom cabinet with mirrored door with shaving point and light over, ceiling mounted down lighters and a ceramic tiled floor covering.
Agents Notes
The flats have audio entry access phone, and is within easy walking distance of the town centre. There is also a lock up bike shed at ground floor. The brick store measures approx.1.47 x 0.91. There is also a communal rear slabbed courtyard garden area.
Auction Notes
Please note that this property is for sale by conditional auction. For more information about the terms of bidding please visit . Every online bidder on sdl Auctions must first create an account at . This is a very quick and simple process. In order to bid, you will need to be authorised for money laundering purposes, this will be carried out at the registration stage. This check will leave a soft footprint on your credit report (but it should not affect your credit rating). The registration process also requires card details to be entered, however, the card will not be processed unless you are the successful bidder. Once you have registered, you will be able to search, download legal documents, arrange site viewings and contact the Auctioneers and the solicitors if you have queries on the property. If you are the successful bidder, at the end of the specified time period, you’ll enter into a reservation agreement with the seller and have 56 days within which to exchange and complete. If you fail to do so, you may lose your reservation fee. During the 56 day reservation period, the seller is not able to accept other offers. The sale of each Lot is subject to a reservation fee of 4.8% Inc VAT or 4.2% Inc VAT in London, subject to a minimum of £6,000 Inc VAT. The reservation fee does not contribute towards the purchase price. A minimum fee of £6,000 will be charged, unless stated otherwise above (using the payment details provided at the registration stage) if you are the successful bidder, as payment towards a reservation fee. Where applicable, you will be required to pay any outstanding amounts of the reservation fee immediately after the end of the auction, which can be paid by debit card or bank transfer. This will be specified in the reservation contract. By placing a bid, you are authorising the auctioneer to sign the reservation agreement on your behalf. Full terms and conditions are available at
Tenure
This particular listing is freehold - the flats have a 99-year lease which will commence upon the successful completion of a sale. There is also a service charge of £703 per annum (including the ground rent).
Council Tax
Band A
Services
We wish to advise prospective purchasers that we have not tested the services or any of the equipment or appliances in this property, accordingly we strongly advise prospective purchasers to commission their own survey or service reports before finalising their offer to purchase.
Disclaimer
Every care has been taken with the preparation of these Particulars but complete accuracy cannot be guaranteed, If there is any point, which is of particular importance to you, please obtain professional confirmation. Alternatively, we will be pleased to check the information for you. These Particulars do not constitute a contract or part of a contract.
Property Location
Marketed by Newton Fallowell
Disclaimer Property descriptions and related information displayed on this page are marketing materials provided by Newton Fallowell. estateagents365.uk does not warrant or accept any responsibility for the accuracy or completeness of the property descriptions or related information provided here and they do not constitute property particulars. Please contact Newton Fallowell for full details and further information.


