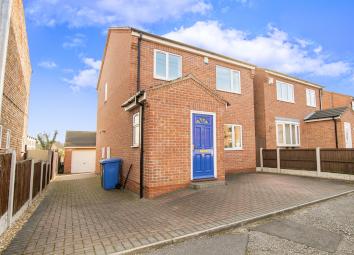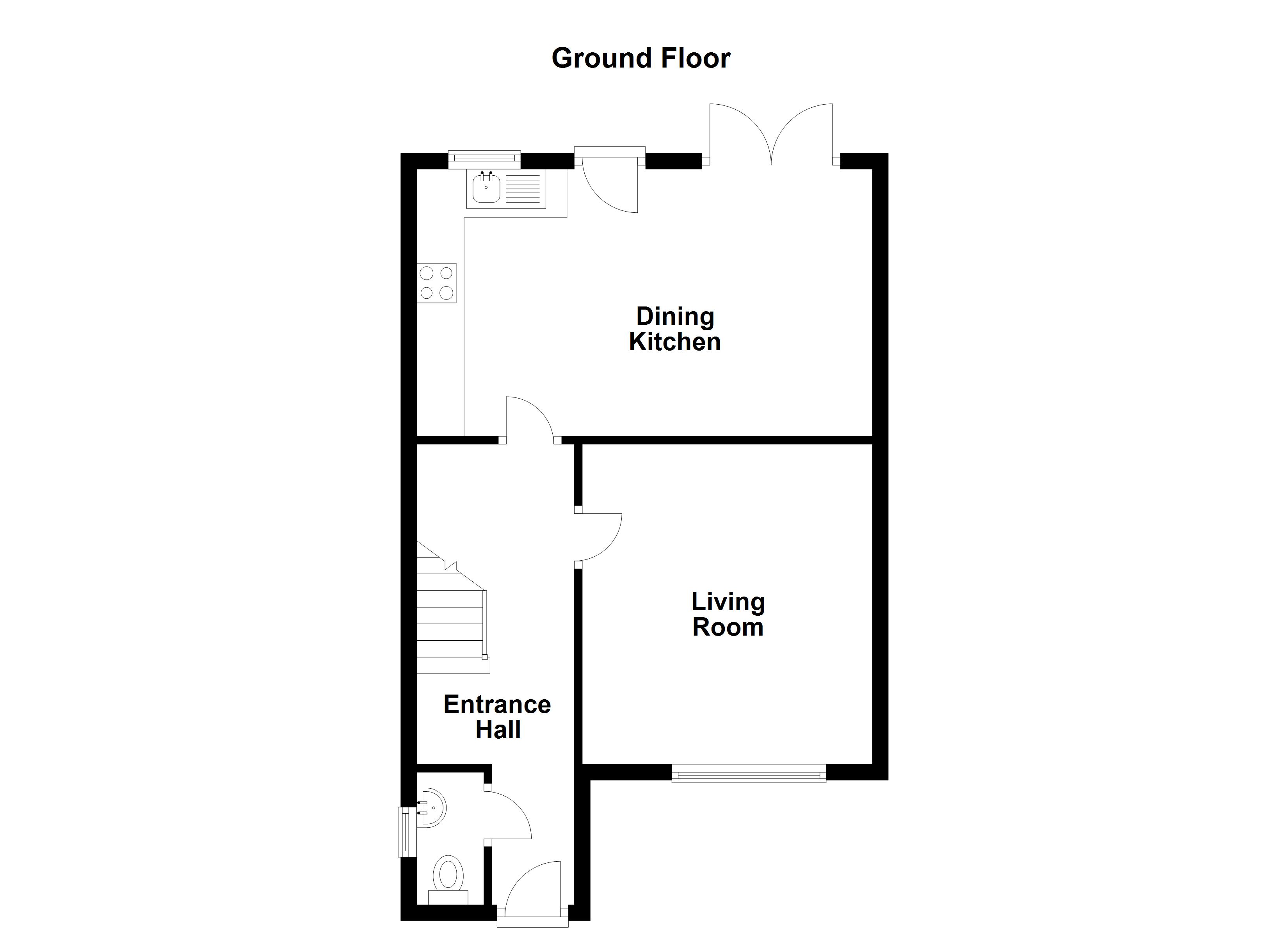Detached house for sale in Retford DN22, 3 Bedroom
Quick Summary
- Property Type:
- Detached house
- Status:
- For sale
- Price
- £ 165,000
- Beds:
- 3
- Baths:
- 1
- Recepts:
- 1
- County
- Nottinghamshire
- Town
- Retford
- Outcode
- DN22
- Location
- Darrel Road, Retford DN22
- Marketed By:
- Brown & Co
- Posted
- 2019-03-30
- DN22 Rating:
- More Info?
- Please contact Brown & Co on 01777 568963 or Request Details
Property Description
The property is an excellent modern property which has just been refreshed by the
current owners and offers excellent value for money. In brief the property benefits
from three bedrooms, family bathroom, living room, kitchen/diner, ground floor WC
and detached single garage. The home is ideally situated within a short walk to the
train station making this property ideal for commuters.
Directions
The property is an excellent modern property which has just been
refreshed by the current owners and offers excellent value for
money. In brief the property benefits from three bedrooms, family
bathroom, living room, kitchen/diner, ground floor WC and
detached single garage. The home is ideally situated within a short
walk to the train station making this property ideal for commuters.
Location
The property enjoys frontage to Darrel Road in an established
residential area of the town. The property lies a short walk away to
the town's railway station and puts London's Kings Cross
approximately 1 hour 30 minutes away. Kings Park and the
Chesterfield Canal are also within walking distance and the town
centre lays a little beyond.
Directions
When traveling on Grove Street turn right at the traffic lights and
then proceed across and over the next set onto Albert Road, turn
left onto Victoria Road and left again onto Darrel Road. The
property will be found towards the end of the road on the left hand
side.
Accommodation
Entrance hall with central heating radiator, ceiling mounted
light, alarm control panel and door to
cloakroom with low level flush WC, hand wash basin and
pedestal with tiled splashback, ceiling mounted light, extractor
fan, central heating radiator, side aspect uPVC double glazed
window
living room 13'4" x 12' (4.06m x 3.66m) with front aspect uPVC
double glazed window, TV point, internet and phone point, ceiling
mounted light, central heating radiator,
dining kitchen 18'10" x 11'1" ( 5.74m x 3.39m) with a range of
wall and base storage cupboards in shaker style with neutral
tones, complimenting worktops, in built oven, stainless steel
extractor fan, LED spotlights tiled splashback, space for dining,
central heating radiator, stainless steel sink with central mixer tap,
rear personnel door, and uPVC double glazed French doors to
raised rear patio area.
First floor
Landing with central heating radiator, ceiling mounted light, loft
access, side aspect uPVC double glazed window.
Bedroom one 11' x 10'11" ( 3.37m x 3.34m) with central heating
radiator, uPVC double glazed windows to rear aspect and views
over nearby paddocks, ceiling mounted light
bedroom two 13'4" x 9'6" (4.08m x 2.92m) with uPVC double
glazed front aspect window, central heating radiator, ceiling mounted light.
Bedroom three 10' x 8'10" (3.05m x 2.70m) with central heating
radiator, ceiling mounted light, front aspect uPVC double glazed
window, in built storage cupboard
family bathroom with hand wash basin and pedestal with tiled
splashback, low level flush WC, white panelled "P" shaped bath and
shower screen, chrome shower, LED spotlights, rear aspect uPVC
double glazed window, heated chrome towel rail
Outside
Externally the property benefits from block paved parking to the front
and a block paved driveway leading to a detached single garage with
up and over door. The rear is mainly laid to lawn with views to nearby
paddocks and low maintenance patio seating area.
General remarks and stipulations
Tenure and Possession: The Property is freehold and vacant possession will be given upon completion.
Council Tax: We are advised by Bassetlaw District Council that this property is in Band C.
Services: Please note we have not tested the services or any of the equipment or appliances in this property, accordingly we strongly advise prospective buyers to commission their own survey or service reports before finalizing their offer to purchase.
Floorplans: The floorplans within these particulars are for identification purposes only, they are
representational and are not to scale. Accuracy and proportions should be checked by prospective purchasers at the property.
Hours of Business: Monday to Friday 9am - 5.30pm, Saturday 9am – 1pm.
Viewing: Please contact the Retford office on .
Free Valuation: We would be happy to provide you with a free market appraisal of your own property should you wish to sell. Further information can be obtained from Brown & Co, Retford .
Agents Note: In accordance with the most recent Anti Money Laundering Legislation, buyers will be required to provide proof of identity and address to the selling agent once an offer has been submitted and accepted (subject to contract) prior to solicitors being instructed.
Financial Services: In order to ensure your move runs as smoothly as possible we can introduce you to Fiducia Comprehensive Financial Planning who offer a financial services team who specialize in residential and commercial property finance. Their expertise combined with the latest technology makes them best placed to advise on all your mortgage and insurance needs to ensure you get the right financial package for your new home.
Your home may be repossessed if you do not keep up repayments on your mortgage.
Surveys: We naturally hope that you purchase your next home through Brown & Co, but if you find a suitable property through another agent, our team of experienced Chartered Surveyors led locally by Jeremy Baguley mrics are able to carry out all types of survey work, including Valuations, RICS Homebuyers Reports and Building Surveys. For more information on our services please contact our Survey Team on .
These particulars were prepared in March 2019.
Property Location
Marketed by Brown & Co
Disclaimer Property descriptions and related information displayed on this page are marketing materials provided by Brown & Co. estateagents365.uk does not warrant or accept any responsibility for the accuracy or completeness of the property descriptions or related information provided here and they do not constitute property particulars. Please contact Brown & Co for full details and further information.


