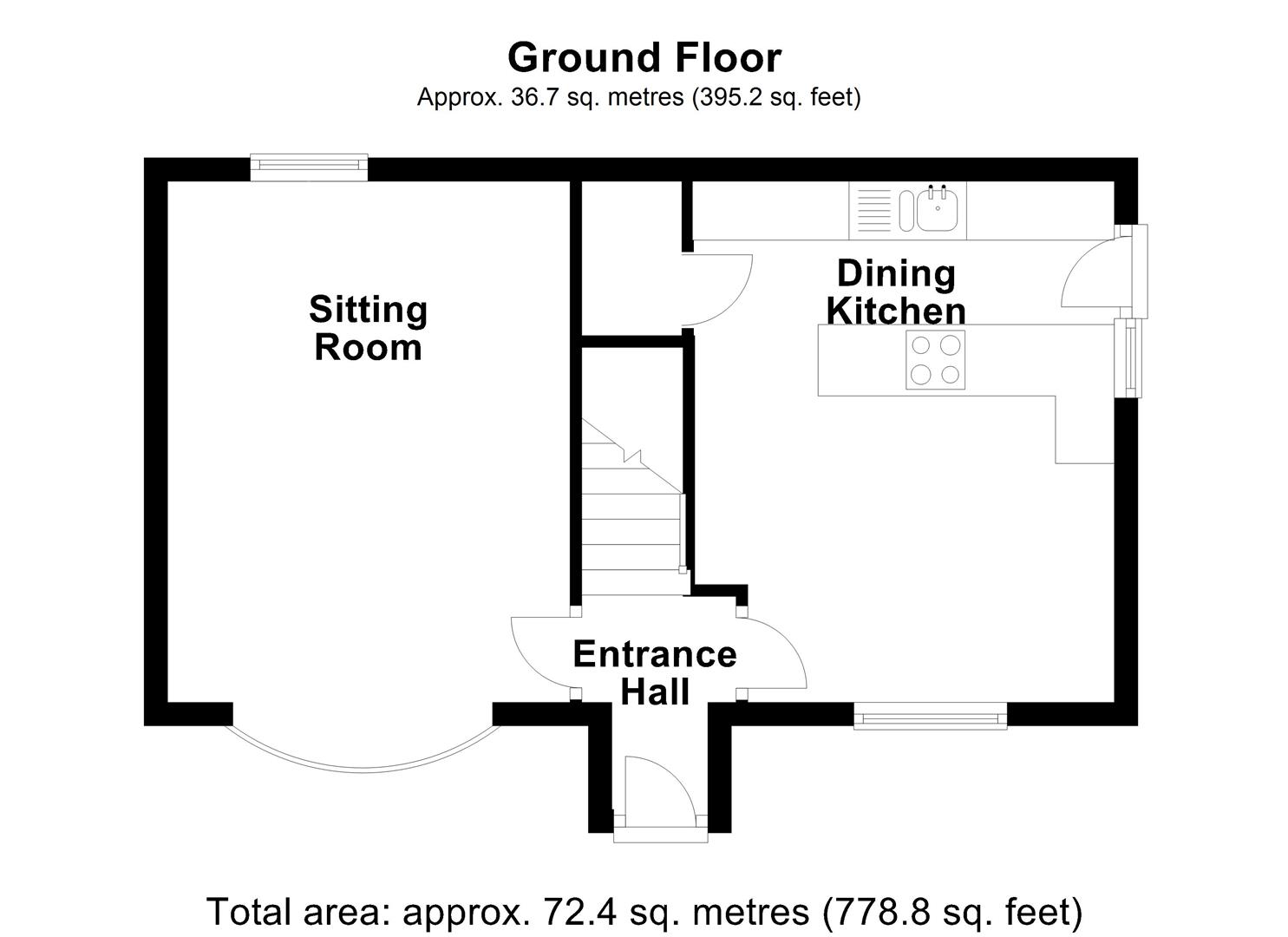Detached house for sale in Retford DN22, 3 Bedroom
Quick Summary
- Property Type:
- Detached house
- Status:
- For sale
- Price
- £ 180,000
- Beds:
- 3
- Baths:
- 1
- Recepts:
- 1
- County
- Nottinghamshire
- Town
- Retford
- Outcode
- DN22
- Location
- Main Street, North Leverton, Retford DN22
- Marketed By:
- Newton Fallowell
- Posted
- 2024-04-02
- DN22 Rating:
- More Info?
- Please contact Newton Fallowell on 01777 568943 or Request Details
Property Description
***popular rural location*** ***low-maintenance rear garden*** Chasnook is a 3 bedroom detached family home situated slightly back from Main Street, North Leverton. Accommodation briefly consists of a dual aspect lounge, fitted breakfast kitchen, 3 bedrooms at first floor and a family bathroom. Externally the property features a detached single garage, lawned front garden and low maintenance garden to the rear.
Entrance Hall (1.96m x 0.87m (6'5" x 2'10"))
Composite obscure double glazed front entrance door, staircase leading to first floor and multi paned doors leading to kitchen and:
Sitting Room (4.50m x 3.48m (14'9" x 11'5"))
Upvc double glazed bow window to front aspect and matching uPVC double glazed window to rear aspect, television point, coving to ceiling, electric night storage heater within decorative cover and a contemporary fireplace with electric fire within.
Dining Kitchen (4.48m x 3.52m (14'8" x 11'6"))
Dual aspect kitchen with uPVC double glazed window to front aspect, matching window and door to right aspect going out to pathway down the side of the property. The kitchen is fitted with a range of shaker style base and wall units consisting of cupboards and drawers underneath timber effect roll top work surfaces with tiled splashbacks. Appliances include a four ring ceramic "Neff" hob, integral "Hotpoint" convection oven built into tall unit with cupboards above and below, 1 1/4 bowl "Franke" composite sink with brushed chrome mixer tap above, wine racking, electric night storage heater within decorative cover, coving to ceiling, timber effect vinyl floor covering and under-stair pantry cupboard with space and supply for upright fridge freezer.
1st Floor-Landing (2.88m x 1.79m (9'5" x 5'10"))
Upvc double glazed window to rear aspect, doors leading to all first-floor accommodation, electric night storage heater within a decorative cover and hatch accessing main house roof space.
Master Bedroom (3.48m x 2.57m (min) (11'5" x 8'5" (min)))
Upvc double glazed window to front aspect, double doored wardrobe unit, electric night storage heater within decorative cover and built-in bedside cabinets.
Bedroom Two (3.52m x 2.58m (11'6" x 8'5"))
Electric night storage heater within decorative cover, uPVC double glazed window to front aspect, bulkhead storage cupboard with slatted shelving within, fitted dressing table with drawers within and range of fitted wardrobes with hanging rail and shelving within.
Bedroom Three (2.48m x 1.81m (8'1" x 5'11"))
Upvc double glazed window to rear aspect and a range of fitted wardrobe units with hanging rails and shelving within.
Family Bathroom (2.52m x 1.79m (8'3" x 5'10"))
Fitted with a three piece suite consisting of a corner bath with chrome mixer tap and electric "Triton" shower above, low-level flush WC with concealed cistern, wash hand basin with chrome mixer tap built into a unit running along the rear aspect wall with cupboards and shelving, uPVC double glazed obscure window to right aspect, walls are tiled to full height, timber effect vinyl floor covering and chrome towel radiator.
Externally
The property is accessed from Main Street via a brick paved driveway leading to single garage, this driveway extends as a pathway leading to the front entrance door, garden to the front is laid mainly to lawn and enclosed behind hedging to front and left aspects as well as a timber gate accessing side pathway leading to low maintenance rear garden. The rear garden is laid mainly to gravel chipping, enclosed behind post and panel fencing to all aspects, a range of mature plants and shrubs, central stone patio area suitable for outdoor dining, small area to left aspect with hard standing timber shed and wheelie bin store.
Garage (4.87m x 2.52m (15'11" x 8'3"))
Power and light within, storage within roof trusts and steel up and over garage door to front aspect.
Council Tax
Band 'B'
Services
We wish to advise prospective purchasers that we have not tested the services or any of the equipment or appliances in this property, accordingly we strongly advise prospective purchasers to commission their own survey or service reports before finalising their offer to purchase.
Disclaimer
Every care has been taken with the preparation of these Particulars but complete accuracy cannot be guaranteed, If there is any point, which is of particular importance to you, please obtain professional confirmation. Alternatively, we will be pleased to check the information for you. These Particulars do not constitute a contract or part of a contract.
Property Location
Marketed by Newton Fallowell
Disclaimer Property descriptions and related information displayed on this page are marketing materials provided by Newton Fallowell. estateagents365.uk does not warrant or accept any responsibility for the accuracy or completeness of the property descriptions or related information provided here and they do not constitute property particulars. Please contact Newton Fallowell for full details and further information.


