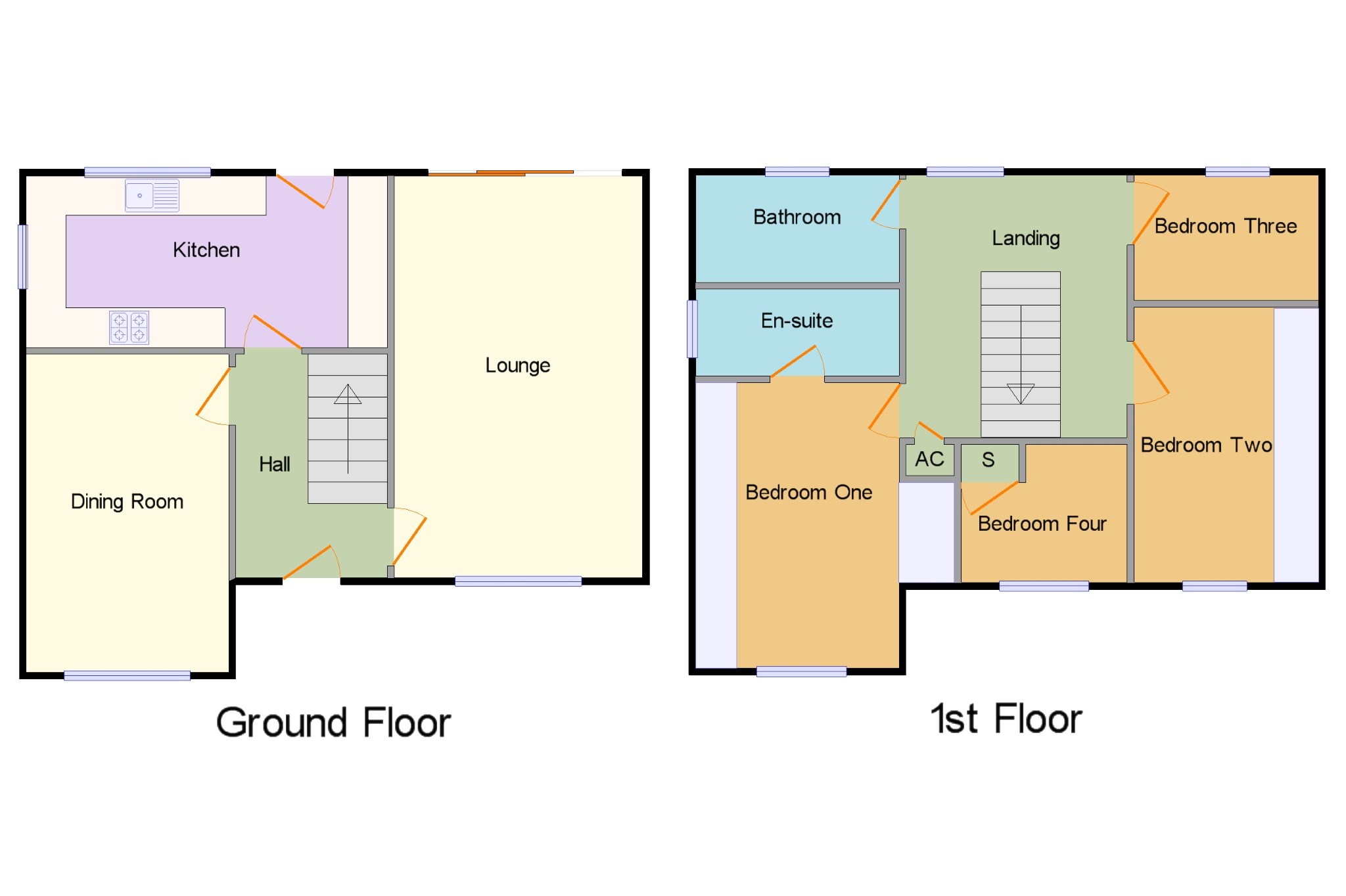Detached house for sale in Redditch B98, 4 Bedroom
Quick Summary
- Property Type:
- Detached house
- Status:
- For sale
- Price
- £ 340,000
- Beds:
- 4
- Baths:
- 1
- Recepts:
- 2
- County
- Worcestershire
- Town
- Redditch
- Outcode
- B98
- Location
- Eldersfield Close, Church Hill North, Redditch, Worcestershire B98
- Marketed By:
- Dixons Estate Agents - Redditch Sales
- Posted
- 2024-04-30
- B98 Rating:
- More Info?
- Please contact Dixons Estate Agents - Redditch Sales on 01527 329628 or Request Details
Property Description
Positioned on a corner plot is this well presented four bedroom detached family home set in the desirable location of Church Hill North. This well proportioned home offers no upward chain and briefly comprises; Entrance hallway, dual aspect lounge, dining room, breakfast kitchen, four bedrooms, en-suite to master bedroom and a family bathroom. The property further benefits from an enclosed rear garden with potential to extend either side of the property (subject to necessary planning permission), a detached garage and driveway and double glazing and gas central heating both where specified. Viewing is highly advised to appreciate this lovely family home.
Entrance Hallway x . Stairs rising to first floor and doors leading to lounge, dining room and kitchen.
Lounge17'5" x 11'10" (5.3m x 3.6m). Double glazed window to front, two radiators, gas fire with feature brick surround and a double glazed sliding patio door leading to rear garden.
Dining Room11'2" x 10'6" (3.4m x 3.2m). Double glazed window to front and radiator.
Kitchen17'1" x 7'7" (5.2m x 2.31m). A range of wall mounted cupboards and base units with work surfaces over, sink with mixer tap over and drainer, integrated dishwasher, oven and hob, tiled splash backs, double glazed windows to side and rear and a double glazed door leading to rear garden.
Bedroom One12'6" x 12'2" (3.8m x 3.7m). Double glazed window to front, built in wardrobes, dressing table and storage cupboards, radiator and a door leading to en-suite.
En-Suite6'7" x 4'7" (2m x 1.4m). Shower, low level flush WC, hand wash basin, heated towel rail and obscure double glazed window to side.
Bedroom Two10'6" x 9'2" (3.2m x 2.8m). Double glazed window to front, radiator and built in wardrobes.
Bedroom Three7'10" x 6'7" (2.39m x 2m). Double glazed window to rear, built in wardrobe and radiator.
Bedroom Four7'7" x 7'3" (2.31m x 2.2m). Double glazed window to front, radiator and built in storage cupboard.
Bathroom6'7" x 5'7" (2m x 1.7m). Corner bath, pedestal hand wash basin, low level flush WC, radiator and obscure double glazed window to rear.
Property Location
Marketed by Dixons Estate Agents - Redditch Sales
Disclaimer Property descriptions and related information displayed on this page are marketing materials provided by Dixons Estate Agents - Redditch Sales. estateagents365.uk does not warrant or accept any responsibility for the accuracy or completeness of the property descriptions or related information provided here and they do not constitute property particulars. Please contact Dixons Estate Agents - Redditch Sales for full details and further information.


